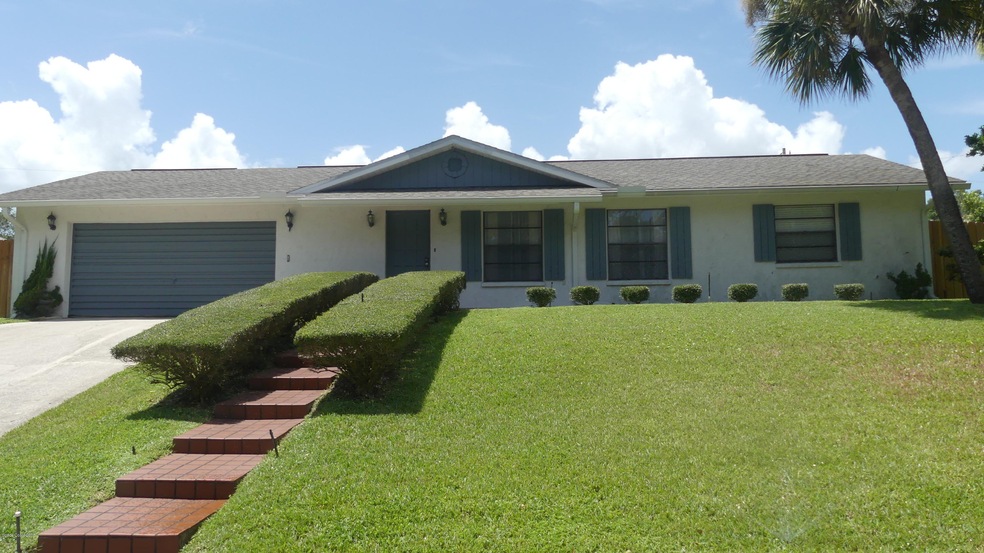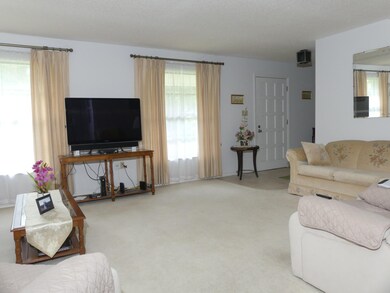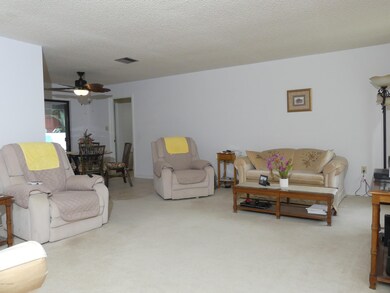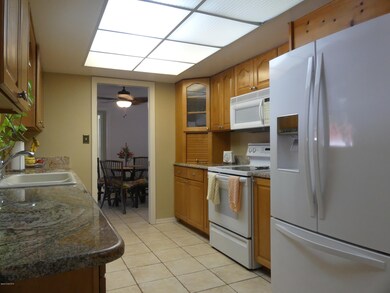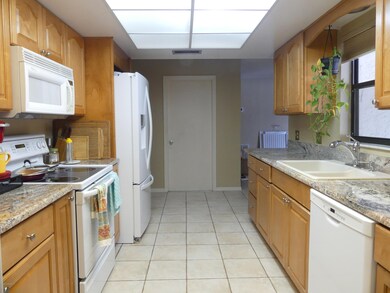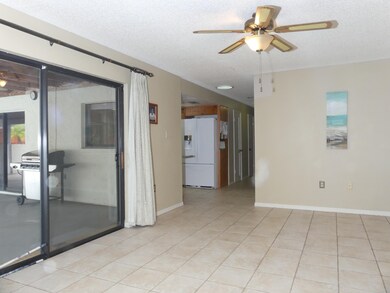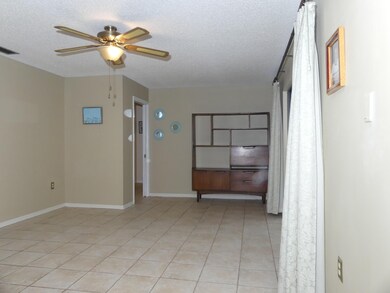
Highlights
- Waterfront Community
- In Ground Pool
- Separate Outdoor Workshop
- Boat Dock
- Open Floorplan
- Porch
About This Home
As of February 2019Lovely highly well-maintained pool home in desirable High Point riverfront subdivision with private dock. The inside & outside of this home is immaculate and shows pride of ownership including the manicured landscaped lot with sprinkler system on reclaimed water. What a great floor plan, from the large living room and dining area to the oversized galley kitchen with granite counter tops and lovely wood cabinets, that open into the family room. The deluxe private master suite with private pool entrance has large refurbished walk-in shower. 2 Sliders open in to the private pool area with large covered porch great for entertaining. The sparkling pool has recently been resurfaced. There is also an attached workshop and detached storage shed and the back yard has a 6ft high privacy fence.
Last Agent to Sell the Property
HouseMax Pro Realty License #583618 Listed on: 10/15/2018
Home Details
Home Type
- Single Family
Est. Annual Taxes
- $1,754
Year Built
- Built in 1977
Lot Details
- 10,454 Sq Ft Lot
- East Facing Home
- Wood Fence
HOA Fees
- $4 Monthly HOA Fees
Parking
- 2 Car Attached Garage
- Garage Door Opener
Home Design
- Shingle Roof
- Concrete Siding
- Block Exterior
- Stucco
Interior Spaces
- 1,990 Sq Ft Home
- 1-Story Property
- Open Floorplan
- Ceiling Fan
- Family Room
- Living Room
- Laundry in Garage
Kitchen
- Electric Range
- Microwave
- Dishwasher
Flooring
- Carpet
- Tile
Bedrooms and Bathrooms
- 3 Bedrooms
- Split Bedroom Floorplan
- Dual Closets
- Walk-In Closet
- 2 Full Bathrooms
- Bathtub and Shower Combination in Primary Bathroom
Outdoor Features
- In Ground Pool
- Separate Outdoor Workshop
- Porch
Schools
- Fairglen Elementary School
- Cocoa Middle School
- Cocoa High School
Utilities
- Central Heating and Cooling System
- Well
- Cable TV Available
Listing and Financial Details
- Assessor Parcel Number 24-36-17-03-0000f.0-0011.00
Community Details
Overview
- High Point Subd Sec 2 Subdivision
Recreation
- Boat Dock
- Waterfront Community
Ownership History
Purchase Details
Home Financials for this Owner
Home Financials are based on the most recent Mortgage that was taken out on this home.Purchase Details
Home Financials for this Owner
Home Financials are based on the most recent Mortgage that was taken out on this home.Purchase Details
Similar Homes in Cocoa, FL
Home Values in the Area
Average Home Value in this Area
Purchase History
| Date | Type | Sale Price | Title Company |
|---|---|---|---|
| Warranty Deed | $280,000 | Fidelity National Title | |
| Warranty Deed | $166,000 | Alliance Title Insurance Age | |
| Warranty Deed | $90,600 | -- |
Mortgage History
| Date | Status | Loan Amount | Loan Type |
|---|---|---|---|
| Open | $213,000 | New Conventional | |
| Closed | $220,000 | New Conventional | |
| Previous Owner | $200,000 | Credit Line Revolving | |
| Previous Owner | $22,000 | New Conventional | |
| Previous Owner | $132,800 | No Value Available |
Property History
| Date | Event | Price | Change | Sq Ft Price |
|---|---|---|---|---|
| 02/28/2019 02/28/19 | Sold | $280,000 | -3.1% | $141 / Sq Ft |
| 01/31/2019 01/31/19 | Pending | -- | -- | -- |
| 10/15/2018 10/15/18 | For Sale | $289,000 | +74.1% | $145 / Sq Ft |
| 08/07/2015 08/07/15 | Sold | $166,000 | -7.2% | $83 / Sq Ft |
| 07/13/2015 07/13/15 | Pending | -- | -- | -- |
| 07/06/2015 07/06/15 | Price Changed | $178,900 | -3.2% | $90 / Sq Ft |
| 06/04/2015 06/04/15 | For Sale | $184,900 | -- | $93 / Sq Ft |
Tax History Compared to Growth
Tax History
| Year | Tax Paid | Tax Assessment Tax Assessment Total Assessment is a certain percentage of the fair market value that is determined by local assessors to be the total taxable value of land and additions on the property. | Land | Improvement |
|---|---|---|---|---|
| 2024 | $4,277 | $265,940 | -- | -- |
| 2023 | $4,277 | $258,200 | $0 | $0 |
| 2022 | $3,746 | $241,850 | $0 | $0 |
| 2021 | $3,757 | $234,810 | $60,000 | $174,810 |
| 2020 | $4,286 | $228,960 | $60,000 | $168,960 |
| 2019 | $1,964 | $130,030 | $0 | $0 |
| 2018 | $1,759 | $127,610 | $0 | $0 |
| 2017 | $1,754 | $124,990 | $0 | $0 |
| 2016 | $1,751 | $122,420 | $60,000 | $62,420 |
| 2015 | $1,562 | $110,030 | $60,000 | $50,030 |
| 2014 | $1,522 | $109,160 | $40,000 | $69,160 |
Agents Affiliated with this Home
-
Larry Fleckinger

Seller's Agent in 2019
Larry Fleckinger
HouseMax Pro Realty
(321) 693-0771
67 Total Sales
-
Karen Fleckinger

Seller Co-Listing Agent in 2019
Karen Fleckinger
HouseMax Pro Realty
(321) 693-4322
81 Total Sales
-
Brent Dyk

Buyer's Agent in 2019
Brent Dyk
McCoy-Freeman Real Estate
(321) 431-5984
19 Total Sales
-
W
Seller's Agent in 2015
William Jesseman
Brevard County Realty LLC
-
G
Buyer's Agent in 2015
Garrett Bell
Coldwell Banker Realty
Map
Source: Space Coast MLS (Space Coast Association of REALTORS®)
MLS Number: 827104
APN: 24-36-17-03-0000F.0-0011.00
- 3204 Nottingham Ln
- 3217 Nottingham Ln
- 3236 Forest Hill Dr
- 3109 N Indian River Dr
- 115 Gary Ln
- 3057 Skyline Dr
- 32 Grandview Blvd
- 55 S Grandview Cir
- 2907 N Indian River Dr
- 406 Mcleod Dr
- 2603 Dade Ct
- 308 Bellair Dr
- 000 N Highway 1
- 1954 Otterbein Ave Unit 802
- 2511 N Indian River Dr
- 2222 Meridian Ave
- 2125 N Indian River Dr
- 1933 Quail Ridge Ct Unit 1104
- 2205 Macfarland Dr
- 1929 Quail Ridge Ct Unit 1304
