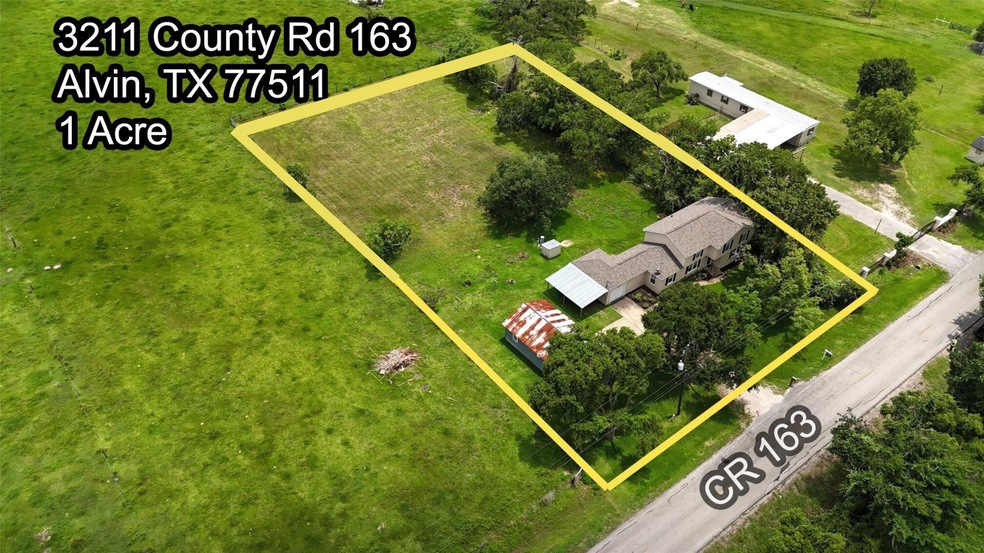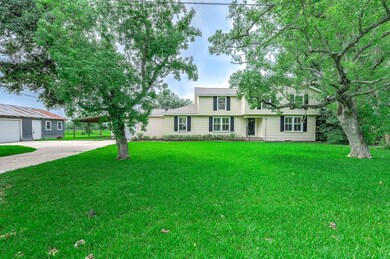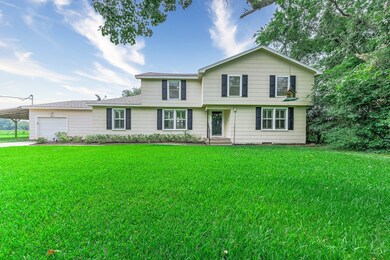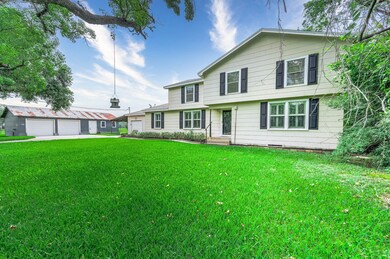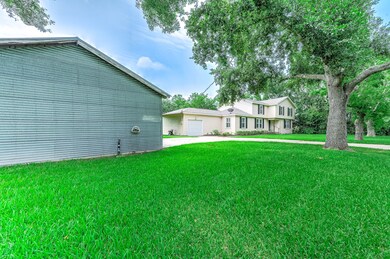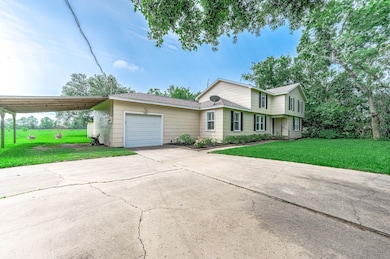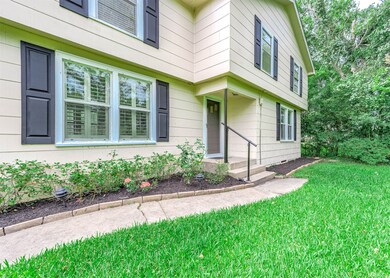
Highlights
- Traditional Architecture
- Private Yard
- 1 Car Attached Garage
- Wood Flooring
- Separate Outdoor Workshop
- Breakfast Bar
About This Home
As of February 2025Huge price adjustment! Welcome to this charming two-story farmhouse set on a picturesque 1-acre lot! This delightful property offers the perfect blend of country living w/convenient city access. Home has 4-5 spacious bedrooms, providing ample space for family & guests, 2 full bathrooms, 1-car attached garage for secure parking, 13' x 20' carport located next to the home, large 20' x 40' workshop w/three garage doors & full electrical setup, recently installed outdoor water well (about a year old), ensuring a reliable water source (original well inside the pump house has been deactivated). Home has generously sized family rm w/stunning views of the backyard, perfect for relaxing & entertaining. Enjoy the best of both worlds, embrace the beauty & serenity of country life while staying close to the conveniences of the city. Needs repairs along with your own personal touch...but has so very much to offer!! This is truly a diamond in the rough... make your appt today!
Last Agent to Sell the Property
Reyes Realty Group, LLC License #0471229 Listed on: 05/31/2024
Home Details
Home Type
- Single Family
Est. Annual Taxes
- $2,606
Year Built
- Built in 1953
Lot Details
- 1 Acre Lot
- Private Yard
Parking
- 1 Car Attached Garage
- Workshop in Garage
Home Design
- Traditional Architecture
- Slab Foundation
- Composition Roof
- Wood Siding
- Cement Siding
Interior Spaces
- 2,144 Sq Ft Home
- 2-Story Property
- Ceiling Fan
- Living Room
- Combination Kitchen and Dining Room
- Utility Room
- Washer and Electric Dryer Hookup
- Fire and Smoke Detector
Kitchen
- Breakfast Bar
- Electric Oven
- Electric Range
- Free-Standing Range
- Ice Maker
- Dishwasher
- Laminate Countertops
- Disposal
Flooring
- Wood
- Vinyl
Bedrooms and Bathrooms
- 4 Bedrooms
- 2 Full Bathrooms
Outdoor Features
- Separate Outdoor Workshop
Schools
- Walt Disney Elementary School
- Alvin Junior High School
- Alvin High School
Utilities
- Central Heating and Cooling System
- Septic Tank
Community Details
- H T & B R R Subdivision
Ownership History
Purchase Details
Home Financials for this Owner
Home Financials are based on the most recent Mortgage that was taken out on this home.Purchase Details
Similar Homes in the area
Home Values in the Area
Average Home Value in this Area
Purchase History
| Date | Type | Sale Price | Title Company |
|---|---|---|---|
| Deed | -- | Capital Title | |
| Warranty Deed | -- | None Available |
Mortgage History
| Date | Status | Loan Amount | Loan Type |
|---|---|---|---|
| Open | $390,000 | VA |
Property History
| Date | Event | Price | Change | Sq Ft Price |
|---|---|---|---|---|
| 02/07/2025 02/07/25 | Sold | -- | -- | -- |
| 01/05/2025 01/05/25 | For Sale | $382,000 | 0.0% | $178 / Sq Ft |
| 12/30/2024 12/30/24 | Pending | -- | -- | -- |
| 12/11/2024 12/11/24 | For Sale | $382,000 | +102.1% | $178 / Sq Ft |
| 08/28/2024 08/28/24 | Sold | -- | -- | -- |
| 08/17/2024 08/17/24 | Pending | -- | -- | -- |
| 08/16/2024 08/16/24 | Price Changed | $189,000 | -34.8% | $88 / Sq Ft |
| 08/08/2024 08/08/24 | For Sale | $289,900 | 0.0% | $135 / Sq Ft |
| 07/30/2024 07/30/24 | Pending | -- | -- | -- |
| 06/28/2024 06/28/24 | Price Changed | $289,900 | -12.8% | $135 / Sq Ft |
| 05/31/2024 05/31/24 | For Sale | $332,500 | -- | $155 / Sq Ft |
Tax History Compared to Growth
Tax History
| Year | Tax Paid | Tax Assessment Tax Assessment Total Assessment is a certain percentage of the fair market value that is determined by local assessors to be the total taxable value of land and additions on the property. | Land | Improvement |
|---|---|---|---|---|
| 2023 | $4,117 | $138,271 | $65,000 | $158,700 |
| 2022 | $2,678 | $125,701 | $65,000 | $134,600 |
| 2021 | $2,536 | $205,550 | $32,500 | $173,050 |
| 2020 | $2,336 | $208,110 | $32,500 | $175,610 |
| 2019 | $2,186 | $116,240 | $17,500 | $98,740 |
| 2018 | $1,993 | $88,740 | $17,500 | $71,240 |
| 2017 | $1,834 | $78,050 | $17,500 | $60,550 |
| 2016 | $1,834 | $78,050 | $17,500 | $60,550 |
| 2015 | $418 | $79,190 | $17,500 | $61,690 |
| 2014 | $418 | $90,330 | $17,500 | $72,830 |
Agents Affiliated with this Home
-
Laurie Long

Seller's Agent in 2025
Laurie Long
RE/MAX Coastal
(832) 655-2844
3 in this area
139 Total Sales
-
Dustin Bauer

Buyer's Agent in 2025
Dustin Bauer
Logos Investment Properties & Real Estate
(281) 280-8675
3 in this area
71 Total Sales
-
Yvette Reyes-Hall

Seller's Agent in 2024
Yvette Reyes-Hall
Reyes Realty Group, LLC
(713) 299-0794
13 in this area
101 Total Sales
Map
Source: Houston Association of REALTORS®
MLS Number: 11014606
APN: 0222-0013-110
- 2720 County Road 159
- 00 County Road 168
- 5010 Riverview Dr
- 3215 County Road 160
- 5000 Boreas Dr
- 2923 County Road 292
- 4802 Shadow Pond Ln
- 2710 Chinaberry Lane 98
- 4003 Country Trails St
- 0 County Road 424 Unit 33916690
- 350 Old Galveston Rd
- 4806 Shadow Pond Ln
- 2631 County Road 159
- 0 County Road 158 Mustang R
- 0 County Road 160 Unit 92621783
- 2840 County Road 160
- 4606 Cottonwood Run
- 3828 County Road 326
- 3717 County Road 326
- 1206 Main St
