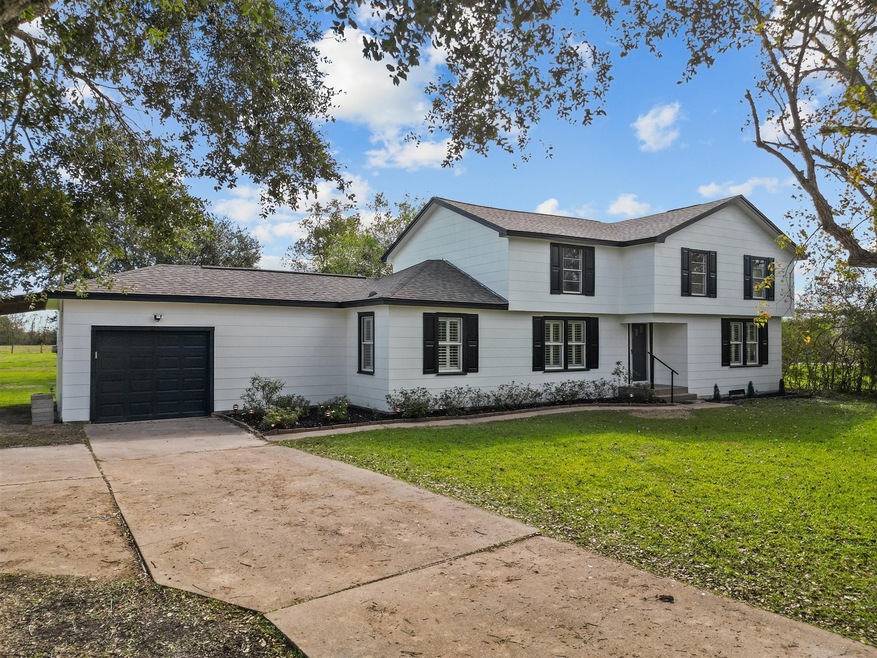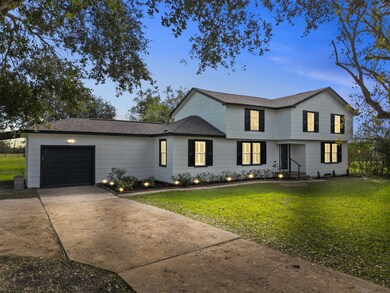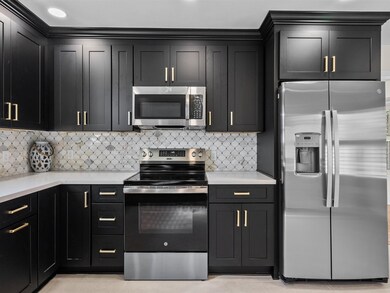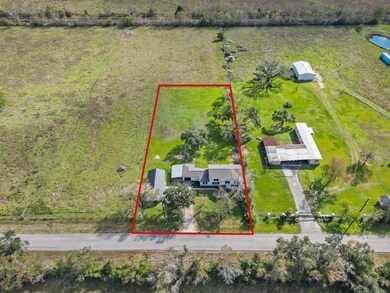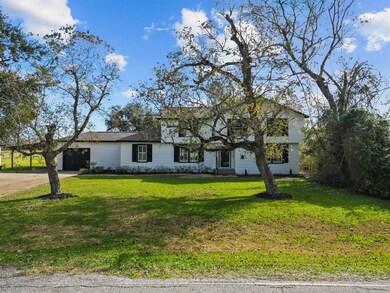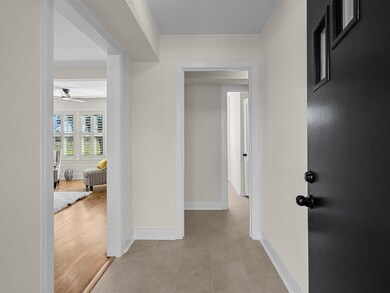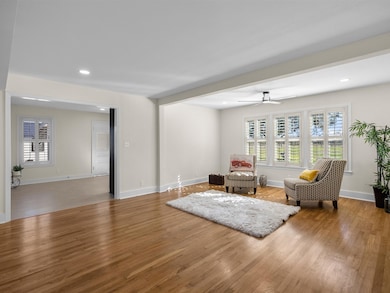
Highlights
- Traditional Architecture
- Quartz Countertops
- Separate Outdoor Workshop
- Wood Flooring
- Fenced Yard
- 4 Car Garage
About This Home
As of February 2025Own your own slice of Texas with this completely updated 4 bed, 2.5 bath, 4-car garage on 1 acre! Country living at its finest, with the conveniences of town just minutes away! This home has all the updates including electrical, wiring & plumbing 24, roof 21, foundation& subfloor 24, fixtures & flooring, farmhouse sink & all new stainless appliances. New master suite has been added on the 1st floor to modernize this farmhouse & allow for 3 HUGE bedrooms & full bath upstairs. Great natural lighting from ample windows. All new cabinetry, backsplash, countertops & fixtures throughout. Sizable mudroom/utility area. Need garage space or a workshop? This home has it! One-car attached garage with carport, plus a 3-bay detached garage with electric & workshop area. All this and more on 1 acre waiting for you to settle down and enjoy life in the country. Low taxes, no restrictions-just right for you to fall in love the privacy that this home & property can provide. Current appraisal available.
Home Details
Home Type
- Single Family
Est. Annual Taxes
- $2,867
Year Built
- Built in 1953
Lot Details
- 1 Acre Lot
- Fenced Yard
- Partially Fenced Property
- Cleared Lot
Parking
- 4 Car Garage
- 1 Attached Carport Space
- Workshop in Garage
- Garage Door Opener
- Additional Parking
Home Design
- Traditional Architecture
- Slab Foundation
- Composition Roof
- Wood Siding
- Cement Siding
Interior Spaces
- 2,144 Sq Ft Home
- 2-Story Property
- Ceiling Fan
- Living Room
- Combination Kitchen and Dining Room
- Utility Room
- Washer and Electric Dryer Hookup
- Fire and Smoke Detector
Kitchen
- Electric Oven
- Electric Range
- Microwave
- Dishwasher
- Quartz Countertops
- Self-Closing Drawers and Cabinet Doors
- Disposal
Flooring
- Wood
- Carpet
- Tile
Bedrooms and Bathrooms
- 4 Bedrooms
- En-Suite Primary Bedroom
- Double Vanity
- Bathtub with Shower
Eco-Friendly Details
- Energy-Efficient Thermostat
Outdoor Features
- Separate Outdoor Workshop
- Rear Porch
Schools
- Walt Disney Elementary School
- Alvin Junior High School
- Alvin High School
Utilities
- Central Heating and Cooling System
- Programmable Thermostat
- Well
- Septic Tank
Community Details
- H T & B R R Subdivision
Ownership History
Purchase Details
Home Financials for this Owner
Home Financials are based on the most recent Mortgage that was taken out on this home.Purchase Details
Similar Homes in the area
Home Values in the Area
Average Home Value in this Area
Purchase History
| Date | Type | Sale Price | Title Company |
|---|---|---|---|
| Deed | -- | Capital Title | |
| Warranty Deed | -- | None Available |
Mortgage History
| Date | Status | Loan Amount | Loan Type |
|---|---|---|---|
| Open | $390,000 | VA |
Property History
| Date | Event | Price | Change | Sq Ft Price |
|---|---|---|---|---|
| 02/07/2025 02/07/25 | Sold | -- | -- | -- |
| 01/05/2025 01/05/25 | For Sale | $382,000 | 0.0% | $178 / Sq Ft |
| 12/30/2024 12/30/24 | Pending | -- | -- | -- |
| 12/11/2024 12/11/24 | For Sale | $382,000 | +102.1% | $178 / Sq Ft |
| 08/28/2024 08/28/24 | Sold | -- | -- | -- |
| 08/17/2024 08/17/24 | Pending | -- | -- | -- |
| 08/16/2024 08/16/24 | Price Changed | $189,000 | -34.8% | $88 / Sq Ft |
| 08/08/2024 08/08/24 | For Sale | $289,900 | 0.0% | $135 / Sq Ft |
| 07/30/2024 07/30/24 | Pending | -- | -- | -- |
| 06/28/2024 06/28/24 | Price Changed | $289,900 | -12.8% | $135 / Sq Ft |
| 05/31/2024 05/31/24 | For Sale | $332,500 | -- | $155 / Sq Ft |
Tax History Compared to Growth
Tax History
| Year | Tax Paid | Tax Assessment Tax Assessment Total Assessment is a certain percentage of the fair market value that is determined by local assessors to be the total taxable value of land and additions on the property. | Land | Improvement |
|---|---|---|---|---|
| 2023 | $4,117 | $138,271 | $65,000 | $158,700 |
| 2022 | $2,678 | $125,701 | $65,000 | $134,600 |
| 2021 | $2,536 | $205,550 | $32,500 | $173,050 |
| 2020 | $2,336 | $208,110 | $32,500 | $175,610 |
| 2019 | $2,186 | $116,240 | $17,500 | $98,740 |
| 2018 | $1,993 | $88,740 | $17,500 | $71,240 |
| 2017 | $1,834 | $78,050 | $17,500 | $60,550 |
| 2016 | $1,834 | $78,050 | $17,500 | $60,550 |
| 2015 | $418 | $79,190 | $17,500 | $61,690 |
| 2014 | $418 | $90,330 | $17,500 | $72,830 |
Agents Affiliated with this Home
-
Laurie Long

Seller's Agent in 2025
Laurie Long
RE/MAX Coastal
(832) 655-2844
3 in this area
139 Total Sales
-
Dustin Bauer

Buyer's Agent in 2025
Dustin Bauer
Logos Investment Properties & Real Estate
(281) 280-8675
3 in this area
71 Total Sales
-
Yvette Reyes-Hall

Seller's Agent in 2024
Yvette Reyes-Hall
Reyes Realty Group, LLC
(713) 299-0794
13 in this area
99 Total Sales
Map
Source: Houston Association of REALTORS®
MLS Number: 29865252
APN: 0222-0013-110
- 2720 County Road 159
- 00 County Road 168
- 5010 Riverview Dr
- 3215 County Road 160
- 5000 Boreas Dr
- 2923 County Road 292
- 4802 Shadow Pond Ln
- 2710 Chinaberry Lane 98
- 4003 Country Trails St
- 0 County Road 424 Unit 33916690
- 350 Old Galveston Rd
- 4806 Shadow Pond Ln
- 2631 County Road 159
- 0 County Road 158 Mustang R
- 0 County Road 160 Unit 92621783
- 2840 County Road 160
- 4606 Cottonwood Run
- 3828 County Road 326
- 3717 County Road 326
- 1206 Main St
