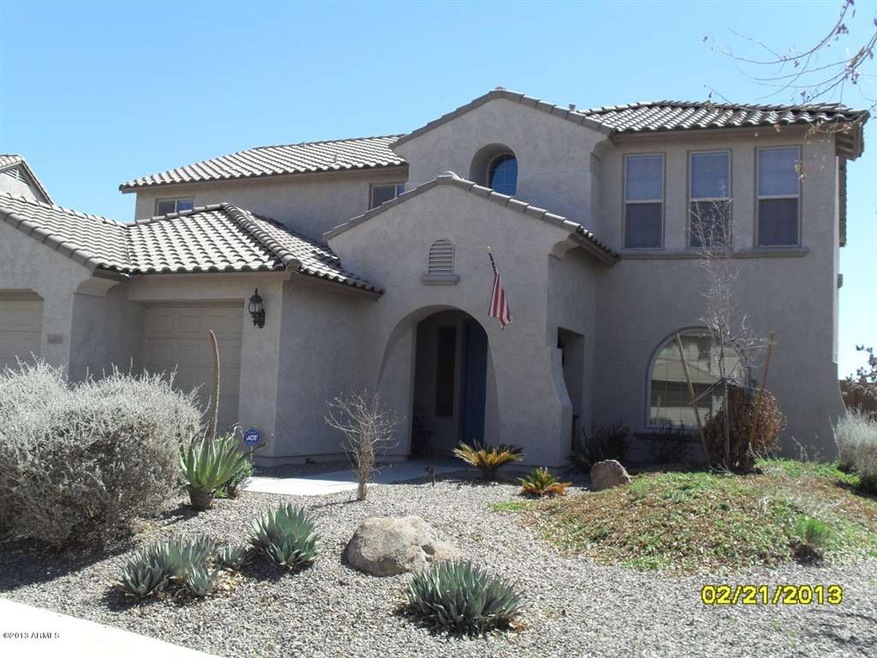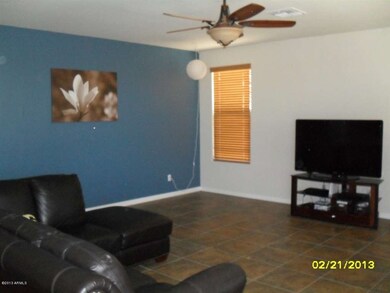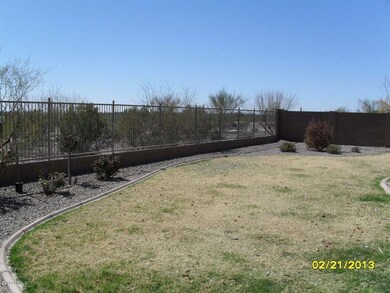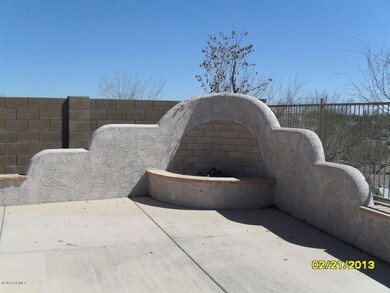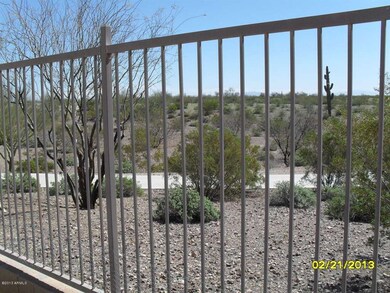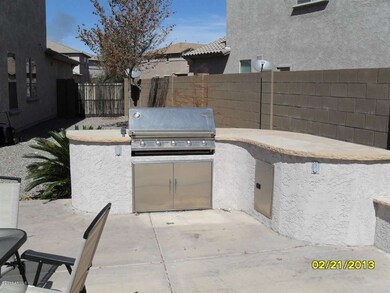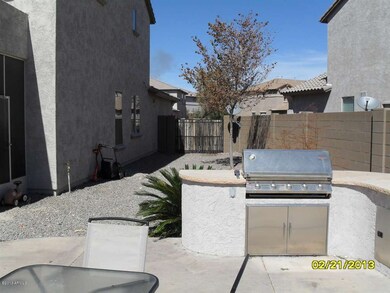
3211 N Spyglass Ct Florence, AZ 85132
Anthem at Merrill Ranch NeighborhoodHighlights
- Golf Course Community
- RV Gated
- Clubhouse
- Heated Pool
- Community Lake
- Granite Countertops
About This Home
As of November 2023Spectacular home on premium cul-de sac lot that backs up to a community walking path and open desert. Very popular Del Webb floor plan features separate family room and living room, formal dining, office/den downstairs and loft upstairs. Large Kitchen with black granite countertops, and stainless steel appliances opens nicely to the very large family room. Upstairs has a large loft area, split plan and 4th bedroom has it's own bathroom. Master bedroom has a sitting area. Master bath features a garden tub and dual raised vanity. Fantastic backyard has view fencing, built in BBQ, fire pit and lots of grass. This is an amazing property - a must see!
Last Agent to Sell the Property
ProSmart Realty License #BR543092000 Listed on: 03/07/2013

Home Details
Home Type
- Single Family
Est. Annual Taxes
- $3,077
Year Built
- Built in 2006
Lot Details
- 10,454 Sq Ft Lot
- Cul-De-Sac
- Desert faces the front and back of the property
- Wrought Iron Fence
- Block Wall Fence
- Front and Back Yard Sprinklers
- Grass Covered Lot
Parking
- 3 Car Garage
- RV Gated
Home Design
- Wood Frame Construction
- Tile Roof
- Stucco
Interior Spaces
- 3,773 Sq Ft Home
- 2-Story Property
- Washer and Dryer Hookup
Kitchen
- Eat-In Kitchen
- Built-In Microwave
- Dishwasher
- Kitchen Island
- Granite Countertops
Flooring
- Carpet
- Tile
Bedrooms and Bathrooms
- 4 Bedrooms
- Primary Bathroom is a Full Bathroom
- 3.5 Bathrooms
- Dual Vanity Sinks in Primary Bathroom
- Bathtub With Separate Shower Stall
Outdoor Features
- Heated Pool
- Screened Patio
- Built-In Barbecue
Schools
- Anthem Elementary School - Florence
- Florence High Middle School
- Florence High School
Utilities
- Refrigerated Cooling System
- Heating System Uses Natural Gas
- High Speed Internet
- Cable TV Available
Listing and Financial Details
- Tax Lot 067
- Assessor Parcel Number 211-10-780
Community Details
Overview
- Property has a Home Owners Association
- Aam Association, Phone Number (602) 957-9191
- Built by Del Webb
- Anthem At Merrill Ranch Unit 11 Subdivision
- Community Lake
Amenities
- Clubhouse
- Recreation Room
Recreation
- Golf Course Community
- Community Playground
- Heated Community Pool
- Bike Trail
Ownership History
Purchase Details
Home Financials for this Owner
Home Financials are based on the most recent Mortgage that was taken out on this home.Purchase Details
Home Financials for this Owner
Home Financials are based on the most recent Mortgage that was taken out on this home.Purchase Details
Home Financials for this Owner
Home Financials are based on the most recent Mortgage that was taken out on this home.Purchase Details
Home Financials for this Owner
Home Financials are based on the most recent Mortgage that was taken out on this home.Purchase Details
Purchase Details
Home Financials for this Owner
Home Financials are based on the most recent Mortgage that was taken out on this home.Similar Homes in Florence, AZ
Home Values in the Area
Average Home Value in this Area
Purchase History
| Date | Type | Sale Price | Title Company |
|---|---|---|---|
| Warranty Deed | $499,000 | Momentum Title Llc | |
| Warranty Deed | $265,000 | Empire West Title Agenyc Llc | |
| Warranty Deed | $220,000 | Security Title Agency | |
| Special Warranty Deed | $186,500 | Lawyers Title Of Arizona Inc | |
| Trustee Deed | $340,970 | None Available | |
| Corporate Deed | $427,860 | Sun Title Agency Co |
Mortgage History
| Date | Status | Loan Amount | Loan Type |
|---|---|---|---|
| Open | $493,267 | FHA | |
| Closed | $489,961 | FHA | |
| Previous Owner | $100,000 | New Conventional | |
| Previous Owner | $216,015 | FHA | |
| Previous Owner | $186,500 | VA | |
| Previous Owner | $342,287 | New Conventional |
Property History
| Date | Event | Price | Change | Sq Ft Price |
|---|---|---|---|---|
| 08/14/2025 08/14/25 | For Sale | $525,000 | +5.2% | $136 / Sq Ft |
| 11/17/2023 11/17/23 | Sold | $499,000 | 0.0% | $132 / Sq Ft |
| 09/12/2023 09/12/23 | Price Changed | $499,000 | -5.0% | $132 / Sq Ft |
| 08/05/2023 08/05/23 | For Sale | $525,000 | +98.1% | $139 / Sq Ft |
| 12/01/2017 12/01/17 | Sold | $265,000 | -1.8% | $70 / Sq Ft |
| 09/01/2017 09/01/17 | Pending | -- | -- | -- |
| 08/24/2017 08/24/17 | Price Changed | $269,900 | -1.8% | $72 / Sq Ft |
| 06/10/2017 06/10/17 | For Sale | $274,900 | +25.0% | $73 / Sq Ft |
| 05/20/2013 05/20/13 | Sold | $220,000 | -3.7% | $58 / Sq Ft |
| 04/15/2013 04/15/13 | Pending | -- | -- | -- |
| 03/25/2013 03/25/13 | Price Changed | $228,500 | -0.7% | $61 / Sq Ft |
| 03/06/2013 03/06/13 | For Sale | $230,000 | +23.3% | $61 / Sq Ft |
| 03/20/2012 03/20/12 | Sold | $186,500 | -1.3% | $49 / Sq Ft |
| 02/07/2012 02/07/12 | Pending | -- | -- | -- |
| 01/24/2012 01/24/12 | Price Changed | $188,900 | -9.6% | $50 / Sq Ft |
| 12/20/2011 12/20/11 | For Sale | $208,900 | -- | $55 / Sq Ft |
Tax History Compared to Growth
Tax History
| Year | Tax Paid | Tax Assessment Tax Assessment Total Assessment is a certain percentage of the fair market value that is determined by local assessors to be the total taxable value of land and additions on the property. | Land | Improvement |
|---|---|---|---|---|
| 2025 | $3,528 | $50,900 | -- | -- |
| 2024 | $3,215 | $65,646 | -- | -- |
| 2023 | $3,151 | $42,548 | $2,091 | $40,457 |
| 2022 | $3,215 | $32,774 | $2,091 | $30,683 |
| 2021 | $3,454 | $29,114 | $0 | $0 |
| 2020 | $3,355 | $27,915 | $0 | $0 |
| 2019 | $2,995 | $24,323 | $0 | $0 |
| 2018 | $3,479 | $21,136 | $0 | $0 |
| 2017 | $3,061 | $21,156 | $0 | $0 |
| 2016 | $2,939 | $21,028 | $1,400 | $19,628 |
| 2014 | $2,783 | $17,781 | $1,200 | $16,581 |
Agents Affiliated with this Home
-
Jodi Page

Seller's Agent in 2025
Jodi Page
Weichert, Realtors-Home Pro Realty
(801) 669-0600
46 Total Sales
-
Jennifer Apodaca

Seller's Agent in 2023
Jennifer Apodaca
Keller Williams Legacy One
(520) 424-1055
3 in this area
240 Total Sales
-
Colleen Bechtel

Seller Co-Listing Agent in 2023
Colleen Bechtel
Keller Williams Legacy One
(520) 836-9301
2 in this area
867 Total Sales
-
Joshua Pieper
J
Buyer's Agent in 2023
Joshua Pieper
RE/MAX
(602) 518-9700
1 in this area
65 Total Sales
-
Shelly Tchida

Seller's Agent in 2017
Shelly Tchida
Superlative Realty
(602) 363-5420
34 in this area
53 Total Sales
-
N
Buyer's Agent in 2017
Non-MLS Agent
Non-MLS Office
Map
Source: Arizona Regional Multiple Listing Service (ARMLS)
MLS Number: 4900598
APN: 211-10-780
- 6030 W Montebello Way
- 2881 N Riverside Dr
- 6230 W Montebello Way
- 6331 W Desert Blossom Way
- 5727 W Admiral Way
- 6084 W Yorktown Way
- 6247 W Yorktown Way
- 6302 W Montebello Way
- 3393 N San Marin Dr
- 3405 N San Marin Dr
- 5668 W Admiral Way
- 6247 W Georgetown Way
- 2681 N Riverside Dr
- 3453 N San Marin Dr
- 2649 N Riverside Dr
- 2993 N Princeton Dr
- 5629 W Montebello Way
- 6338 W Rushmore Way
- 6354 W Rushmore Way
- 5667 W Heritage Ct
