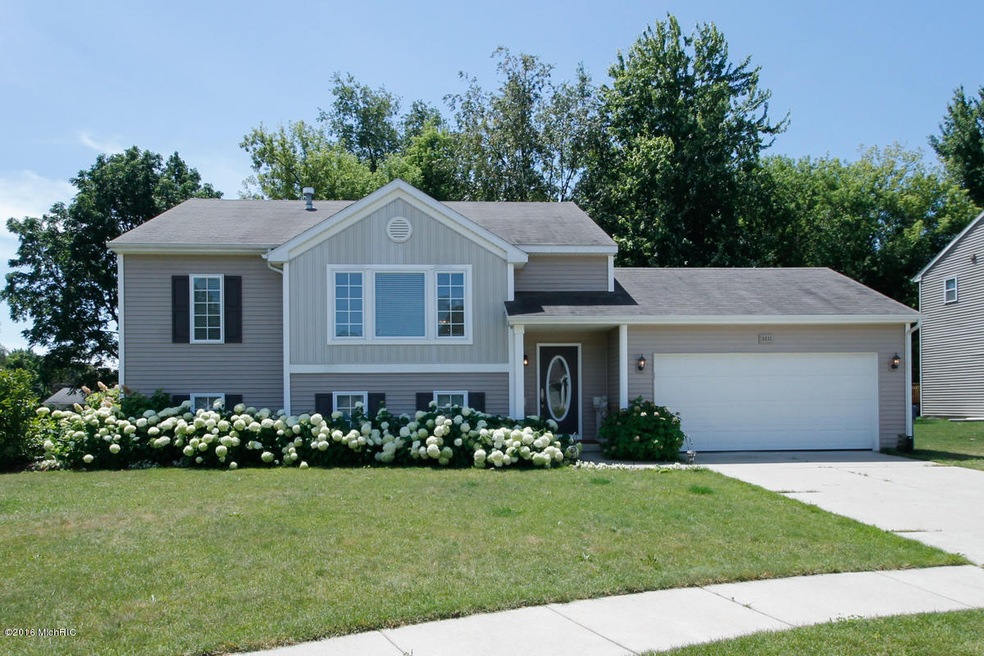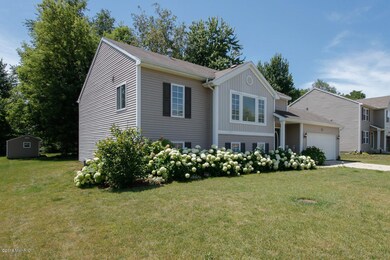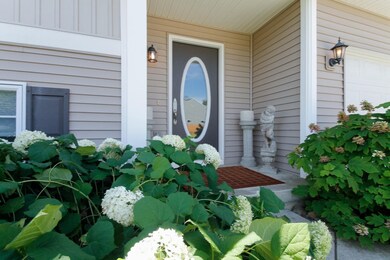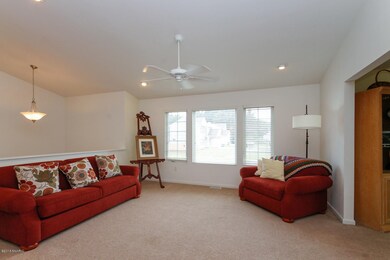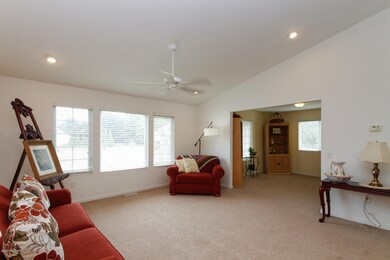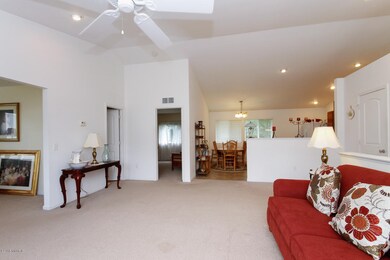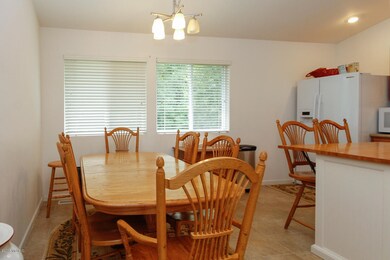
3211 Quarry Ridge Ct Unit 3 Kalamazoo, MI 49004
Northwood NeighborhoodEstimated Value: $296,000 - $369,000
Highlights
- Recreation Room
- Eat-In Kitchen
- Living Room
- 2 Car Attached Garage
- Patio
- Shed
About This Home
As of October 2016Immediate occupancy is offered on this 2100 sqft bi-level home conveniently located in the Kalamazoo Public Schools district/Kalamazoo Promise. Eat-in kitchen offers birch Aristokraft cabinetry with GE appliances & stainless steel sink & overlooks a large great room w/picture windows on the front of the home. Vaulted ceilings w/recessed lighting add prestige & elegance to this open layout. The master suite has a quaint 14'' deep walk-in closet & on-suite bath! The remainder of the main living area offers an open space that can be used as a formal sitting room, den, formal dining...so many options! The lower level provides a finished family room, 2 bedrooms, family bath & plenty of storage in your laundry/utility room. The exterior features a lovely, professionally landscaped garden area, treed back yard, beautiful flowers, wood patio with service door to garage and Amish built storage shed. American Home Shield warranty offered. RSVD: Some starts from plantings
Last Agent to Sell the Property
HG Real Estate License #6506040038 Listed on: 07/28/2016
Home Details
Home Type
- Single Family
Est. Annual Taxes
- $3,040
Year Built
- Built in 2007
Lot Details
- 0.3 Acre Lot
- Lot Dimensions are 80x161
- Shrub
- Garden
Parking
- 2 Car Attached Garage
- Garage Door Opener
Home Design
- Bi-Level Home
- Composition Roof
- Vinyl Siding
Interior Spaces
- 2,174 Sq Ft Home
- Insulated Windows
- Window Screens
- Living Room
- Dining Area
- Recreation Room
- Natural lighting in basement
Kitchen
- Eat-In Kitchen
- Range
- Microwave
- Dishwasher
Bedrooms and Bathrooms
- 3 Bedrooms | 2 Main Level Bedrooms
- 2 Full Bathrooms
Laundry
- Laundry on main level
- Dryer
- Washer
Outdoor Features
- Patio
- Shed
- Storage Shed
Utilities
- Forced Air Heating and Cooling System
- Heating System Uses Natural Gas
- Natural Gas Water Heater
- Water Softener is Owned
Listing and Financial Details
- Home warranty included in the sale of the property
Ownership History
Purchase Details
Home Financials for this Owner
Home Financials are based on the most recent Mortgage that was taken out on this home.Purchase Details
Home Financials for this Owner
Home Financials are based on the most recent Mortgage that was taken out on this home.Purchase Details
Similar Homes in Kalamazoo, MI
Home Values in the Area
Average Home Value in this Area
Purchase History
| Date | Buyer | Sale Price | Title Company |
|---|---|---|---|
| Galusky Richard | $154,500 | Devon Title Company | |
| Dulin Diane | $138,316 | Devon | |
| Aeg Development Llc | -- | Devon |
Mortgage History
| Date | Status | Borrower | Loan Amount |
|---|---|---|---|
| Open | Galusky Richard | $154,500 | |
| Previous Owner | Dulin Diane | $100,000 | |
| Previous Owner | Dulin Diane | $104,316 |
Property History
| Date | Event | Price | Change | Sq Ft Price |
|---|---|---|---|---|
| 10/17/2016 10/17/16 | Sold | $154,500 | -5.2% | $71 / Sq Ft |
| 09/07/2016 09/07/16 | Pending | -- | -- | -- |
| 07/28/2016 07/28/16 | For Sale | $163,000 | -- | $75 / Sq Ft |
Tax History Compared to Growth
Tax History
| Year | Tax Paid | Tax Assessment Tax Assessment Total Assessment is a certain percentage of the fair market value that is determined by local assessors to be the total taxable value of land and additions on the property. | Land | Improvement |
|---|---|---|---|---|
| 2024 | $963 | $130,400 | $0 | $0 |
| 2023 | $918 | $115,100 | $0 | $0 |
| 2022 | $4,474 | $95,000 | $0 | $0 |
| 2021 | $4,192 | $85,900 | $0 | $0 |
| 2020 | $4,127 | $82,000 | $0 | $0 |
| 2019 | $3,947 | $78,700 | $0 | $0 |
| 2018 | $3,851 | $73,000 | $0 | $0 |
| 2017 | $0 | $73,000 | $0 | $0 |
| 2016 | -- | $71,400 | $0 | $0 |
| 2015 | -- | $67,900 | $0 | $0 |
| 2014 | -- | $64,500 | $0 | $0 |
Agents Affiliated with this Home
-
Ruth Ann Scott

Seller's Agent in 2016
Ruth Ann Scott
HG Real Estate
(269) 273-6915
19 Total Sales
-
Catherine Gasper

Buyer's Agent in 2016
Catherine Gasper
Evenboer Walton, REALTORS
(269) 808-1964
170 Total Sales
Map
Source: Southwestern Michigan Association of REALTORS®
MLS Number: 16038792
APN: 06-06-490-030
- 2901 Nichols Rd
- 3247 Edling Dr Unit 36
- 1750 Rock Valley Dr
- 3153 Meadowcroft Ln
- 2217 Strawberry Ln
- 3508 Meadowcroft Ave
- 2223 Cumberland St
- 4125 Grand Prairie Rd
- 3621 Northview Dr
- 2013 Cumberland St
- 4763 Weston Ave
- 2516 Alamo Ave
- 2618 N Drake Rd
- 4132 Winding Way
- 3472 Westhaven Trail Unit 43
- 1488 Grand Pre Ave
- 3591 Westhaven Trail Unit 53
- 1328 Nichols Rd
- 3536 Westhaven Trail Unit site 42
- 3625 Westhaven Trail Unit 54
- 3211 Quarry Ridge Ct Unit 3
- 3215 Quarry Ridge Ct Unit 4
- 2633 Nichols Rd
- 3221 Quarry Ridge Ct Unit 5
- 2104 Stolk Dr
- 3207 Quarry Ridge Ct
- 3208 Quarry Ridge Ct
- 2108 Stolk Dr
- 16 Nichols Rd
- 9999 Nichols Rd
- 0 Nichols Rd
- 3201 Quarry Ridge Ct
- 3229 Quarry Ridge Ct Unit 6
- 3202 Quarry Ridge Ct
- 3220 Quarry Ridge Ct
- 3316 Stolk Dr
- 3235 Quarry Ridge Ct
- 3226 Quarry Ridge Ct
- 2716 Nichols Rd
- 3123 Barney Rd
