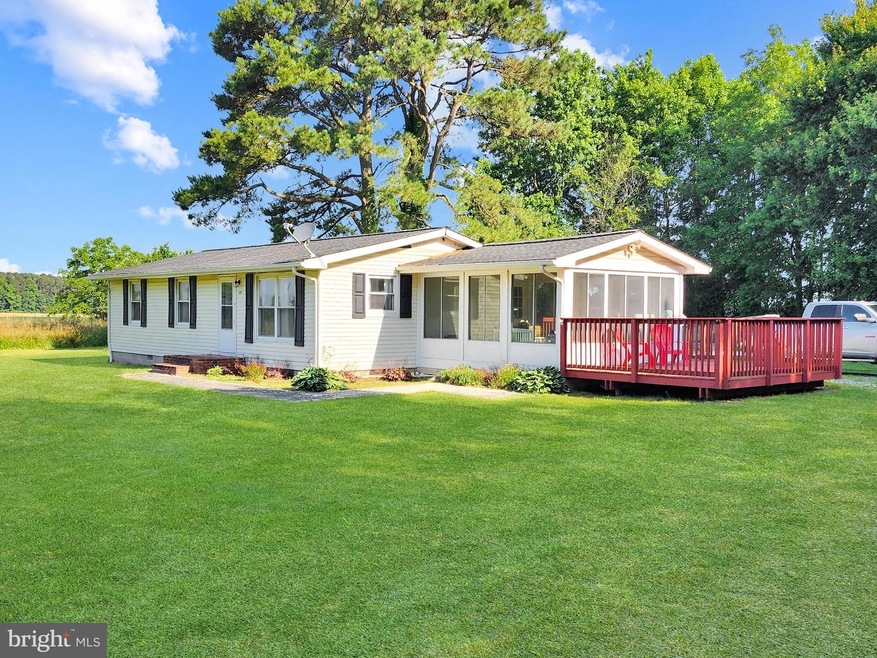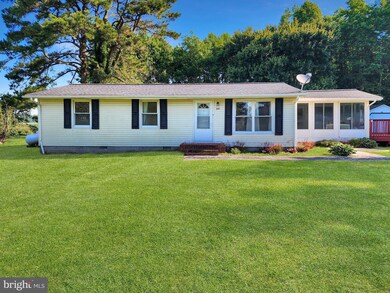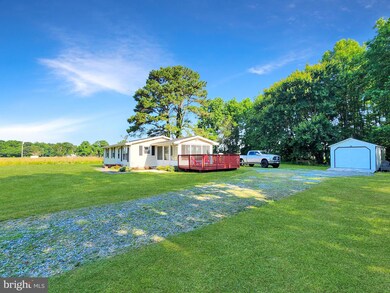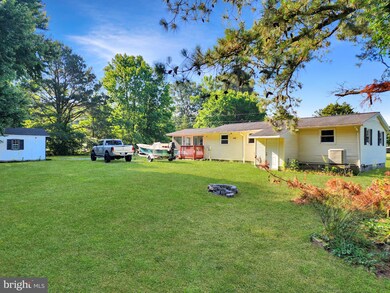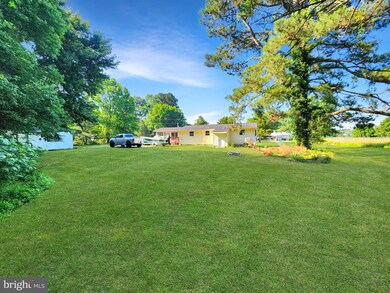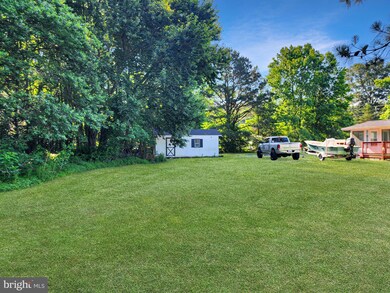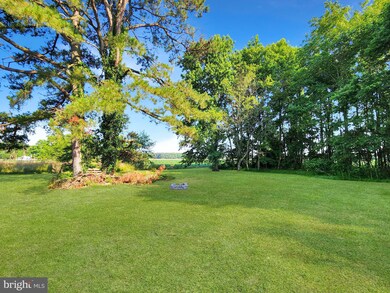
3211 Sheephouse Rd Pocomoke City, MD 21851
Highlights
- 1.55 Acre Lot
- Open Floorplan
- Rambler Architecture
- Pocomoke Elementary School Rated A
- Deck
- Main Floor Bedroom
About This Home
As of July 2024This cute ranch home is situated on over an acre and half just outside of Pocomoke City. The spacious yard is setup great for country evenings by the fire and offers a great place for kids or pets to run (if you have them). There are two outbuildings, one shed and a large building with a garge door entrance. The home itself offers a spacious living room that opens up to kitchen/dining area combo. The kitchen features painted white cabinets, stainless steel appliances and an island that conveys with the home. Off of this space is a laundry area and a side entrance to a great sunroom that leads to the open deck space. Down the hall is a full bathroom and two bedrooms. Don't miss out on this nice property outside of town limits and NO HOA!
Last Agent to Sell the Property
Long & Foster Real Estate, Inc. License #679089 Listed on: 06/05/2024

Home Details
Home Type
- Single Family
Est. Annual Taxes
- $1,001
Year Built
- Built in 1974
Lot Details
- 1.55 Acre Lot
- Property is in average condition
- Property is zoned A-1
Home Design
- Rambler Architecture
- Block Foundation
- Architectural Shingle Roof
- Vinyl Siding
- Stick Built Home
Interior Spaces
- 1,290 Sq Ft Home
- Property has 1 Level
- Open Floorplan
- Ceiling Fan
- Window Treatments
- Family Room Off Kitchen
- Combination Kitchen and Dining Room
Kitchen
- Eat-In Kitchen
- Electric Oven or Range
- <<builtInMicrowave>>
- Dishwasher
- Kitchen Island
Flooring
- Carpet
- Luxury Vinyl Plank Tile
Bedrooms and Bathrooms
- 2 Main Level Bedrooms
- 1 Full Bathroom
Laundry
- Laundry on main level
- Dryer
- Washer
Parking
- Driveway
- Off-Street Parking
Accessible Home Design
- More Than Two Accessible Exits
Outdoor Features
- Deck
- Enclosed patio or porch
- Shed
- Outbuilding
Utilities
- Central Air
- Heat Pump System
- Heating System Powered By Leased Propane
- Well
- Electric Water Heater
- On Site Septic
Community Details
- No Home Owners Association
- Non Development Subdivision
Listing and Financial Details
- Assessor Parcel Number 2401010719
Ownership History
Purchase Details
Home Financials for this Owner
Home Financials are based on the most recent Mortgage that was taken out on this home.Purchase Details
Home Financials for this Owner
Home Financials are based on the most recent Mortgage that was taken out on this home.Purchase Details
Home Financials for this Owner
Home Financials are based on the most recent Mortgage that was taken out on this home.Purchase Details
Purchase Details
Purchase Details
Similar Homes in Pocomoke City, MD
Home Values in the Area
Average Home Value in this Area
Purchase History
| Date | Type | Sale Price | Title Company |
|---|---|---|---|
| Deed | $221,500 | Bright Title And Settlement | |
| Deed | $209,900 | Sage Title | |
| Special Warranty Deed | $185,000 | Capitol Title Group | |
| Trustee Deed | $50,400 | None Available | |
| Deed | $40,000 | -- | |
| Deed | $59,415 | -- | |
| Deed | -- | -- |
Mortgage History
| Date | Status | Loan Amount | Loan Type |
|---|---|---|---|
| Open | $214,855 | New Conventional | |
| Previous Owner | $192,215 | FHA | |
| Previous Owner | $189,255 | VA | |
| Previous Owner | $65,000 | Commercial | |
| Previous Owner | $80,000 | Stand Alone Refi Refinance Of Original Loan | |
| Previous Owner | $10,000 | Credit Line Revolving | |
| Closed | -- | No Value Available |
Property History
| Date | Event | Price | Change | Sq Ft Price |
|---|---|---|---|---|
| 07/12/2024 07/12/24 | Sold | $221,500 | +0.7% | $172 / Sq Ft |
| 06/05/2024 06/05/24 | For Sale | $220,000 | +4.8% | $171 / Sq Ft |
| 05/03/2023 05/03/23 | Sold | $209,900 | 0.0% | $163 / Sq Ft |
| 03/14/2023 03/14/23 | Pending | -- | -- | -- |
| 03/09/2023 03/09/23 | For Sale | $209,900 | 0.0% | $163 / Sq Ft |
| 02/22/2023 02/22/23 | Pending | -- | -- | -- |
| 02/21/2023 02/21/23 | For Sale | $209,900 | +13.5% | $163 / Sq Ft |
| 08/10/2021 08/10/21 | Sold | $185,000 | +3.4% | $184 / Sq Ft |
| 06/27/2021 06/27/21 | Pending | -- | -- | -- |
| 06/24/2021 06/24/21 | For Sale | $179,000 | 0.0% | $178 / Sq Ft |
| 05/11/2021 05/11/21 | Pending | -- | -- | -- |
| 05/04/2021 05/04/21 | Price Changed | $179,000 | -2.7% | $178 / Sq Ft |
| 03/30/2021 03/30/21 | For Sale | $184,000 | -0.5% | $183 / Sq Ft |
| 02/18/2021 02/18/21 | Off Market | $185,000 | -- | -- |
| 02/17/2021 02/17/21 | For Sale | $184,000 | +308.9% | $183 / Sq Ft |
| 06/26/2019 06/26/19 | Sold | $45,000 | -9.8% | $45 / Sq Ft |
| 06/11/2019 06/11/19 | Pending | -- | -- | -- |
| 05/28/2019 05/28/19 | Price Changed | $49,900 | -9.1% | $50 / Sq Ft |
| 05/10/2019 05/10/19 | For Sale | $54,900 | 0.0% | $54 / Sq Ft |
| 03/06/2019 03/06/19 | Pending | -- | -- | -- |
| 01/30/2019 01/30/19 | For Sale | $54,900 | -- | $54 / Sq Ft |
Tax History Compared to Growth
Tax History
| Year | Tax Paid | Tax Assessment Tax Assessment Total Assessment is a certain percentage of the fair market value that is determined by local assessors to be the total taxable value of land and additions on the property. | Land | Improvement |
|---|---|---|---|---|
| 2024 | $1,233 | $123,133 | $0 | $0 |
| 2023 | $1,001 | $104,567 | $0 | $0 |
| 2022 | $879 | $86,000 | $39,600 | $46,400 |
| 2021 | $874 | $85,067 | $0 | $0 |
| 2020 | $865 | $84,133 | $0 | $0 |
| 2019 | $856 | $83,200 | $39,600 | $43,600 |
| 2018 | $844 | $83,200 | $39,600 | $43,600 |
| 2017 | $910 | $83,200 | $0 | $0 |
| 2016 | $850 | $89,800 | $0 | $0 |
| 2015 | $667 | $89,800 | $0 | $0 |
| 2014 | $667 | $89,800 | $0 | $0 |
Agents Affiliated with this Home
-
John McGoldrick

Seller's Agent in 2024
John McGoldrick
Long & Foster
(757) 710-3771
8 in this area
53 Total Sales
-
Whitney Elliott

Buyer's Agent in 2024
Whitney Elliott
Coldwell Banker Realty
(443) 880-0545
2 in this area
20 Total Sales
-
Steven Parsons

Seller's Agent in 2023
Steven Parsons
Coldwell Banker Realty
(443) 235-1240
5 in this area
157 Total Sales
-
LaVon Adkins

Seller's Agent in 2021
LaVon Adkins
ERA Martin Associates
(410) 251-4497
3 in this area
81 Total Sales
-
Sheri Smith

Seller's Agent in 2019
Sheri Smith
Keller Williams Realty Delmarva
(443) 614-2825
2 in this area
127 Total Sales
Map
Source: Bright MLS
MLS Number: MDWO2021310
APN: 01-010719
- 3518 Sheephouse Rd
- 2819 Stockton Rd
- 1920 N Old Mill Dr
- 1708 Cedar St
- 1906 N Old Mill Dr
- 2054 Groton Rd
- 0 Worcester Hwy
- 1513 Princess Anne Ln
- 2206 Orchard Dr
- 0 Bypass Rd Unit MDWO2026860
- 2911 Byrd Rd
- 8 14th St
- 9 Central Ave
- 1298 Dorchester Ave
- 1296 Dorchester Ave
- 917 Acorn Cir
- 1012 Market St
- 204 Carsons Ct
- 1010 Cedar St
- 2329 Bypass Rd
