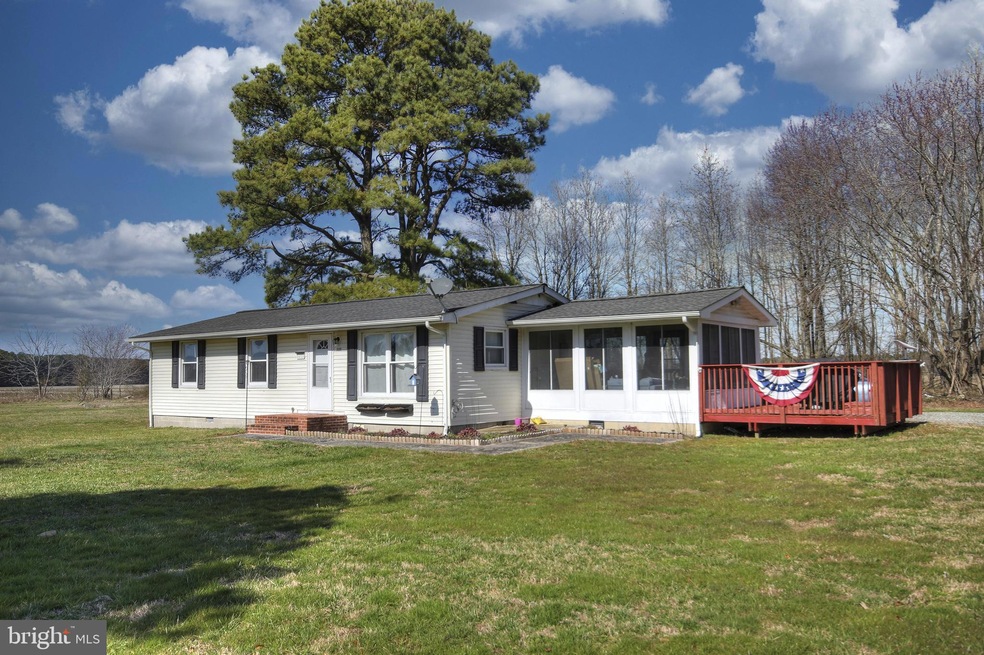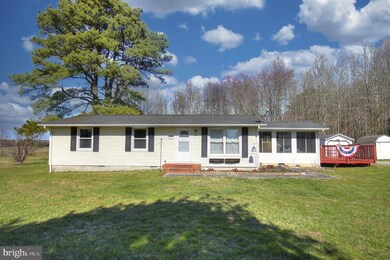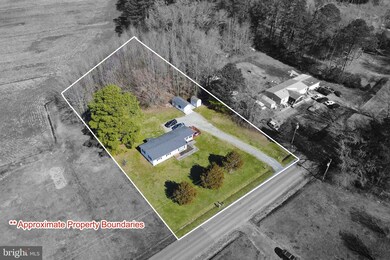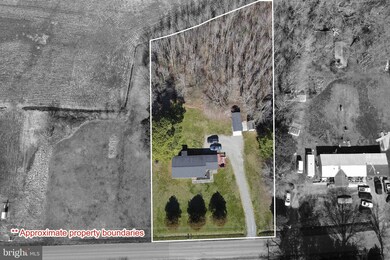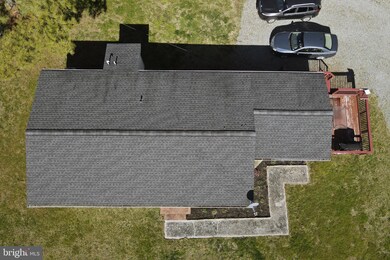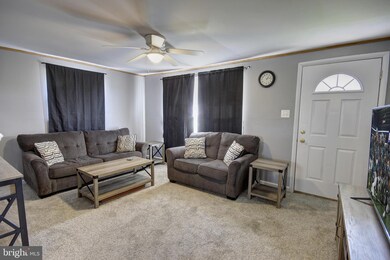
3211 Sheephouse Rd Pocomoke City, MD 21851
Highlights
- 1.55 Acre Lot
- Deck
- Rambler Architecture
- Pocomoke Elementary School Rated A
- Traditional Floor Plan
- No HOA
About This Home
As of July 2024Wonderful home just outside the city limits of Pocomoke! This 2 bedroom / 1 full bath rancher features an oversized deck, sunroom, dining area, kitchen with island, 2 outbuildings, and a spacious backyard. Although 2 bedrooms, this house can easily be converted back into a 3 bedroom house. Situated on 1.55 acres this property has NO CITY TAXES!!! What are you waiting for? Schedule your private showing today or check out the fully 360 degree virtual tour!
Last Agent to Sell the Property
Coldwell Banker Realty License #RS0025153 Listed on: 02/21/2023

Home Details
Home Type
- Single Family
Est. Annual Taxes
- $823
Year Built
- Built in 1974
Lot Details
- 1.55 Acre Lot
- East Facing Home
- Property is zoned A-1
Home Design
- Rambler Architecture
- Architectural Shingle Roof
- Vinyl Siding
- Stick Built Home
- Masonry
Interior Spaces
- 1,290 Sq Ft Home
- Property has 1 Level
- Traditional Floor Plan
- Chair Railings
- Ceiling Fan
- Combination Kitchen and Dining Room
- Crawl Space
- Washer and Dryer Hookup
Kitchen
- Breakfast Area or Nook
- Electric Oven or Range
- Built-In Microwave
- Dishwasher
- Kitchen Island
Flooring
- Carpet
- Laminate
- Vinyl
Bedrooms and Bathrooms
- 2 Main Level Bedrooms
- 1 Full Bathroom
Parking
- 4 Parking Spaces
- 4 Driveway Spaces
- Gravel Driveway
Accessible Home Design
- More Than Two Accessible Exits
Outdoor Features
- Deck
- Outbuilding
- Porch
Schools
- Pocomoke Elementary And Middle School
- Pocomoke High School
Utilities
- Forced Air Heating and Cooling System
- Heating System Powered By Leased Propane
- Well
- Electric Water Heater
- Water Conditioner is Owned
- On Site Septic
Community Details
- No Home Owners Association
Listing and Financial Details
- Assessor Parcel Number 2401010719
Ownership History
Purchase Details
Home Financials for this Owner
Home Financials are based on the most recent Mortgage that was taken out on this home.Purchase Details
Home Financials for this Owner
Home Financials are based on the most recent Mortgage that was taken out on this home.Purchase Details
Home Financials for this Owner
Home Financials are based on the most recent Mortgage that was taken out on this home.Purchase Details
Purchase Details
Purchase Details
Similar Homes in Pocomoke City, MD
Home Values in the Area
Average Home Value in this Area
Purchase History
| Date | Type | Sale Price | Title Company |
|---|---|---|---|
| Deed | $221,500 | Bright Title And Settlement | |
| Deed | $209,900 | Sage Title | |
| Special Warranty Deed | $185,000 | Capitol Title Group | |
| Trustee Deed | $50,400 | None Available | |
| Deed | $40,000 | -- | |
| Deed | $59,415 | -- | |
| Deed | -- | -- |
Mortgage History
| Date | Status | Loan Amount | Loan Type |
|---|---|---|---|
| Open | $214,855 | New Conventional | |
| Previous Owner | $192,215 | FHA | |
| Previous Owner | $189,255 | VA | |
| Previous Owner | $65,000 | Commercial | |
| Previous Owner | $80,000 | Stand Alone Refi Refinance Of Original Loan | |
| Previous Owner | $10,000 | Credit Line Revolving | |
| Closed | -- | No Value Available |
Property History
| Date | Event | Price | Change | Sq Ft Price |
|---|---|---|---|---|
| 07/12/2024 07/12/24 | Sold | $221,500 | +0.7% | $172 / Sq Ft |
| 06/05/2024 06/05/24 | For Sale | $220,000 | +4.8% | $171 / Sq Ft |
| 05/03/2023 05/03/23 | Sold | $209,900 | 0.0% | $163 / Sq Ft |
| 03/14/2023 03/14/23 | Pending | -- | -- | -- |
| 03/09/2023 03/09/23 | For Sale | $209,900 | 0.0% | $163 / Sq Ft |
| 02/22/2023 02/22/23 | Pending | -- | -- | -- |
| 02/21/2023 02/21/23 | For Sale | $209,900 | +13.5% | $163 / Sq Ft |
| 08/10/2021 08/10/21 | Sold | $185,000 | +3.4% | $184 / Sq Ft |
| 06/27/2021 06/27/21 | Pending | -- | -- | -- |
| 06/24/2021 06/24/21 | For Sale | $179,000 | 0.0% | $178 / Sq Ft |
| 05/11/2021 05/11/21 | Pending | -- | -- | -- |
| 05/04/2021 05/04/21 | Price Changed | $179,000 | -2.7% | $178 / Sq Ft |
| 03/30/2021 03/30/21 | For Sale | $184,000 | -0.5% | $183 / Sq Ft |
| 02/18/2021 02/18/21 | Off Market | $185,000 | -- | -- |
| 02/17/2021 02/17/21 | For Sale | $184,000 | +308.9% | $183 / Sq Ft |
| 06/26/2019 06/26/19 | Sold | $45,000 | -9.8% | $45 / Sq Ft |
| 06/11/2019 06/11/19 | Pending | -- | -- | -- |
| 05/28/2019 05/28/19 | Price Changed | $49,900 | -9.1% | $50 / Sq Ft |
| 05/10/2019 05/10/19 | For Sale | $54,900 | 0.0% | $54 / Sq Ft |
| 03/06/2019 03/06/19 | Pending | -- | -- | -- |
| 01/30/2019 01/30/19 | For Sale | $54,900 | -- | $54 / Sq Ft |
Tax History Compared to Growth
Tax History
| Year | Tax Paid | Tax Assessment Tax Assessment Total Assessment is a certain percentage of the fair market value that is determined by local assessors to be the total taxable value of land and additions on the property. | Land | Improvement |
|---|---|---|---|---|
| 2024 | $1,233 | $123,133 | $0 | $0 |
| 2023 | $1,001 | $104,567 | $0 | $0 |
| 2022 | $879 | $86,000 | $39,600 | $46,400 |
| 2021 | $874 | $85,067 | $0 | $0 |
| 2020 | $865 | $84,133 | $0 | $0 |
| 2019 | $856 | $83,200 | $39,600 | $43,600 |
| 2018 | $844 | $83,200 | $39,600 | $43,600 |
| 2017 | $910 | $83,200 | $0 | $0 |
| 2016 | $850 | $89,800 | $0 | $0 |
| 2015 | $667 | $89,800 | $0 | $0 |
| 2014 | $667 | $89,800 | $0 | $0 |
Agents Affiliated with this Home
-
John McGoldrick

Seller's Agent in 2024
John McGoldrick
Long & Foster
(757) 710-3771
8 in this area
52 Total Sales
-
Whitney Elliott

Buyer's Agent in 2024
Whitney Elliott
Coldwell Banker Realty
(443) 880-0545
2 in this area
20 Total Sales
-
Steven Parsons

Seller's Agent in 2023
Steven Parsons
Coldwell Banker Realty
(443) 235-1240
5 in this area
157 Total Sales
-
LaVon Adkins

Seller's Agent in 2021
LaVon Adkins
ERA Martin Associates
(410) 251-4497
3 in this area
80 Total Sales
-
Sheri Smith

Seller's Agent in 2019
Sheri Smith
Keller Williams Realty Delmarva
(443) 614-2825
2 in this area
126 Total Sales
Map
Source: Bright MLS
MLS Number: MDWO2012458
APN: 01-010719
- 3518 Sheephouse Rd
- 2819 Stockton Rd
- 1920 N Old Mill Dr
- 1906 N Old Mill Dr
- 2054 Groton Rd
- 0 Worcester Hwy
- 1513 Princess Anne Ln
- 2206 Orchard Dr
- 0 Bypass Rd Unit MDWO2026860
- 2911 Byrd Rd
- 8 14th St
- 9 Central Ave
- 1298 Dorchester Ave
- 1296 Dorchester Ave
- 917 Acorn Cir
- 1012 Market St
- 204 Carsons Ct
- 1010 Cedar St
- 2329 Bypass Rd
- 912 Market St
