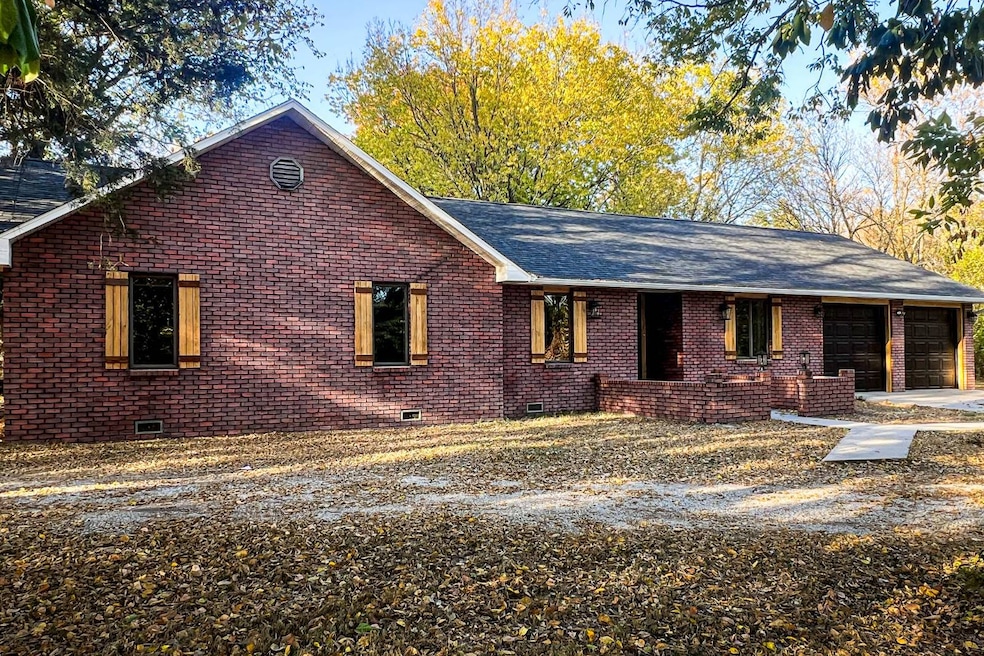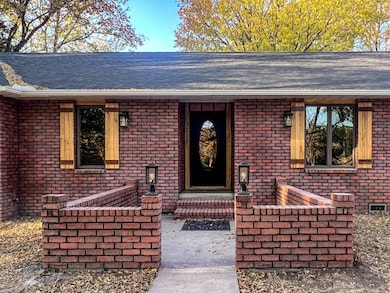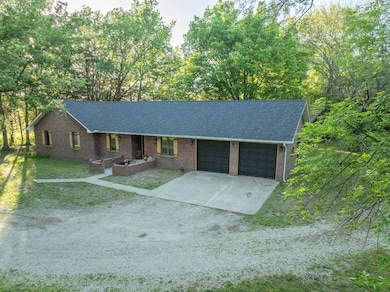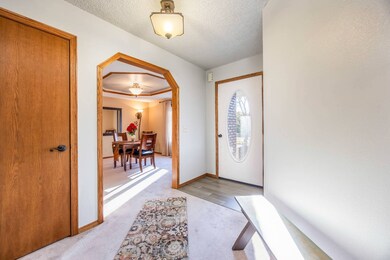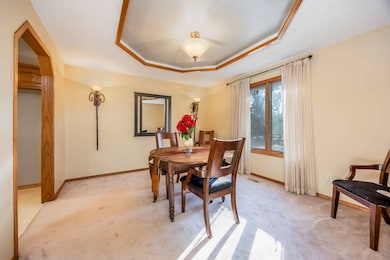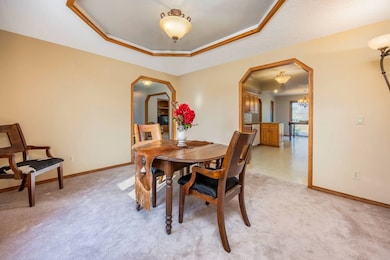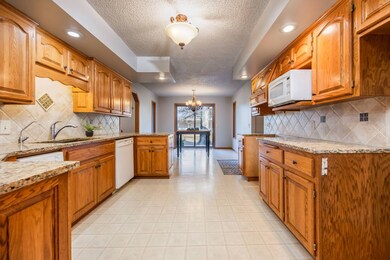3211 Southern Ave Parsons, KS 67357
Estimated payment $1,924/month
Highlights
- Hot Property
- Home fronts a pond
- 2.1 Acre Lot
- Barn
- View of Trees or Woods
- Granite Countertops
About This Home
This charming 4-bedroom, 2.5-bath brick home sits on 2± peaceful acres and offers that perfect "just outside of town" feel while still being inside the city limits. Inside, you'll find a warm and welcoming layout with a spacious primary suite complete with its own bathroom and a large walk-in closet. Recent updates add even more value, including a **new roof, new gutters, a brand-new dishwasher, and a new water heater**. The attached garage makes daily life simple and functional, while the inviting living spaces make the home feel comfortable from the moment you walk in. Outside, the property shines with mature trees, open space, and a **well-maintained barn and corral** that offer endless possibilities. Whether you've dreamed of having **horses, goats, chickens, or other small livestock**, this setup is ready for you. An elevation survey has already been completed, confirming the home is **not located in a flood plain**. With thoughtful updates, plenty of space to roam, and the perfect blend of town convenience and country charm, this property is a rare find you won't want to miss.
Home Details
Home Type
- Single Family
Est. Annual Taxes
- $4,214
Year Built
- Built in 1993
Lot Details
- 2.1 Acre Lot
- Home fronts a pond
- Landscaped with Trees
Parking
- 2 Car Attached Garage
- Driveway
Home Design
- Brick Exterior Construction
- Asphalt Roof
Interior Spaces
- 2,012 Sq Ft Home
- 1-Story Property
- Entrance Foyer
- Living Room
- Breakfast Room
- Dining Room
- Den
- Views of Woods
- Crawl Space
- Laundry Room
Kitchen
- Oven
- Microwave
- Dishwasher
- Granite Countertops
- Disposal
Flooring
- Carpet
- Linoleum
- Tile
Bedrooms and Bathrooms
- 4 Bedrooms
- En-Suite Primary Bedroom
- Walk-In Closet
Utilities
- Forced Air Zoned Heating and Cooling System
- Water Heater
Additional Features
- Patio
- Barn
Map
Home Values in the Area
Average Home Value in this Area
Tax History
| Year | Tax Paid | Tax Assessment Tax Assessment Total Assessment is a certain percentage of the fair market value that is determined by local assessors to be the total taxable value of land and additions on the property. | Land | Improvement |
|---|---|---|---|---|
| 2025 | $4,214 | $34,603 | $1,098 | $33,505 |
| 2024 | $4,180 | $21,578 | $1,098 | $20,480 |
| 2023 | -- | $20,539 | $1,004 | $19,535 |
| 2022 | -- | $20,084 | $798 | $19,286 |
| 2021 | -- | $19,575 | $798 | $18,777 |
| 2020 | -- | -- | $798 | $18,449 |
| 2019 | -- | -- | $1,057 | $17,823 |
| 2018 | -- | -- | $785 | $18,249 |
| 2017 | -- | -- | $785 | $17,626 |
| 2016 | -- | -- | $750 | $17,349 |
| 2015 | -- | -- | $641 | $17,377 |
| 2014 | -- | -- | $641 | $17,321 |
Property History
| Date | Event | Price | List to Sale | Price per Sq Ft |
|---|---|---|---|---|
| 11/14/2025 11/14/25 | For Sale | $300,000 | -- | $149 / Sq Ft |
Purchase History
| Date | Type | Sale Price | Title Company |
|---|---|---|---|
| Deed | $150,000 | -- |
Source: My State MLS
MLS Number: 11606630
APN: 036-23-0-40-05-006.00-0
- 1301 S 37th St
- 802 S 32nd St
- 00000 Mosher Rd
- 1408 Richard Ave
- 2611 Kimball Ave
- 2607 Newell Ave
- 2601 Newell Ave
- 3000 Grand Ave
- 2330 Briggs Ave
- 2215 Glenwood Ave
- 3401 Southern Ave
- 3027 Washington Ave
- 2815 Washington Ave
- 2517 Broadway Ave
- 3931 Main St
- 2430 Broadway Ave
- 310 S 24th St
- 310 N 30th St
- 2708 Crawford Ave
- 2704 Crawford Ave
