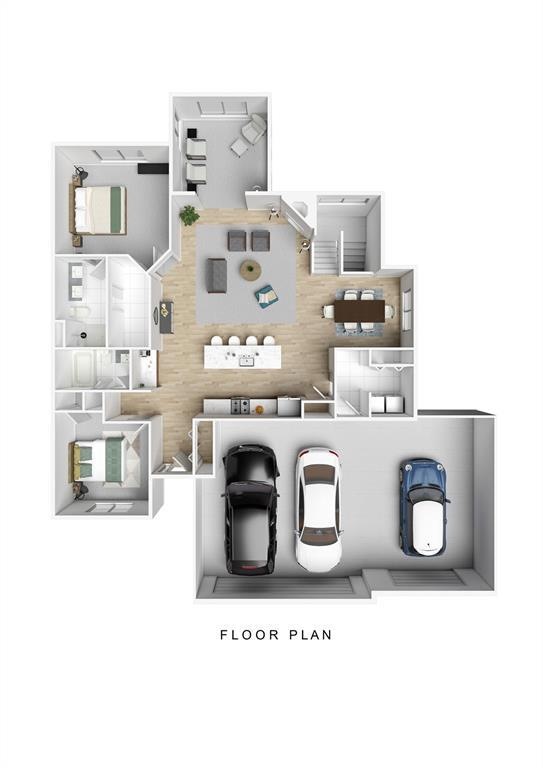
3211 Teton St SW Cedar Rapids, IA 52404
Highlights
- New Construction
- Ranch Style House
- Forced Air Cooling System
- Prairie Ridge Elementary School Rated A-
- 2 Car Attached Garage
- Breakfast Bar
About This Home
As of August 2024Woodmor floor plan: Zero entrance, sunroom, large front porch, expanded laundry and oversized 2 stall. The current list price accounts for all structure upgrades listed previously and standard interior selections. Interior selections can be made by buyer. Please see the attached supplement for floorplans and structure upgrades. The condominium association charges $750 startup fee and $175/mo. after closing. *Photo of layout is a standard floor plan; actual foundation may vary. Autumn Wood-list agent is member of TW Homes, Inc the general contractor and holds a real estate license in the state of IA. Kiah Wood-co-list agent is related to listing agent & builder/developer and holds a real estate license in the state of IA.
Property Details
Home Type
- Condominium
Year Built
- 2023
HOA Fees
- $175 Monthly HOA Fees
Home Design
- Ranch Style House
- Poured Concrete
- Frame Construction
- Vinyl Construction Material
Interior Spaces
- 1,652 Sq Ft Home
- Combination Kitchen and Dining Room
- Basement Fills Entire Space Under The House
- Laundry on main level
Kitchen
- Breakfast Bar
- Range
- Microwave
- Dishwasher
- Disposal
Bedrooms and Bathrooms
- 2 Main Level Bedrooms
- 2 Full Bathrooms
Parking
- 2 Car Attached Garage
- Garage Door Opener
- On-Street Parking
Outdoor Features
- Patio
Utilities
- Forced Air Cooling System
- Heating System Uses Gas
- Electric Water Heater
- Cable TV Available
Community Details
Overview
- Built by TW Homes, Inc
Recreation
- Snow Removal
Pet Policy
- Limit on the number of pets
- Pet Size Limit
Similar Homes in Cedar Rapids, IA
Home Values in the Area
Average Home Value in this Area
Property History
| Date | Event | Price | Change | Sq Ft Price |
|---|---|---|---|---|
| 08/02/2024 08/02/24 | Sold | $387,088 | +27.0% | $234 / Sq Ft |
| 04/06/2024 04/06/24 | Pending | -- | -- | -- |
| 06/22/2023 06/22/23 | For Sale | $304,710 | -- | $184 / Sq Ft |
Tax History Compared to Growth
Agents Affiliated with this Home
-
Autumn Wood

Seller's Agent in 2024
Autumn Wood
SKOGMAN REALTY
(319) 366-6427
123 Total Sales
-
Kiah Wood
K
Seller Co-Listing Agent in 2024
Kiah Wood
SKOGMAN REALTY
(319) 210-9504
32 Total Sales
-
Kelly Bemus

Buyer's Agent in 2024
Kelly Bemus
SKOGMAN REALTY
(319) 360-0707
122 Total Sales
Map
Source: Cedar Rapids Area Association of REALTORS®
MLS Number: 2304128
- 7114 Harlan Eddy Dr SW
- 8905 6th St SW Unit Land Lease
- 129 Brighton Cir SW
- 160 Bethany Loop SW Unit D
- 160 Bethany Loop SW Unit C
- 160 Bethany Loop SW Unit B
- 160 Bethany Loop SW Unit A
- 9210 Welty Park Ln SW
- 0 Lawrence Drive East SW Unit A 2502372
- 0 Lawrence Drive East SW Unit B 2502371
- 8921 SW Griswold Ln
- 8921 SW Griswold Ln Unit Lot 20
- 110 SW Audrey Way
- 110 SW Audrey Way Unit Lot 11
- 8923 SW Brighton Way
- 8923 SW Brighton Way Unit Lot 14
- 0 Lawrence Drive West SW Unit C
- 7213 Rolling Ridge Dr SW
- 139 SW Audrey Way
- 139 SW Audrey Way Unit Lot 16
