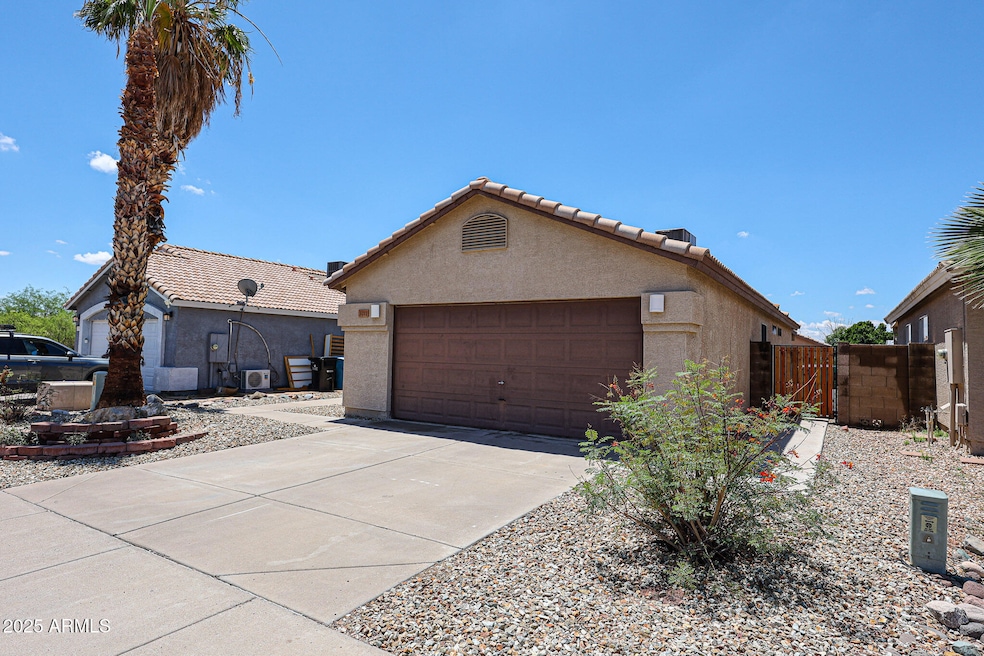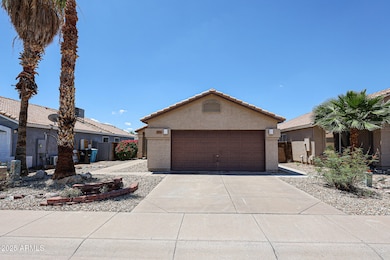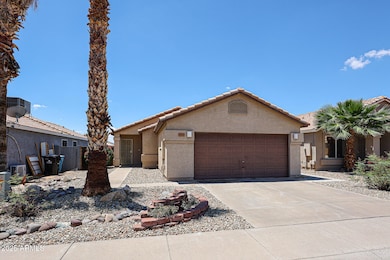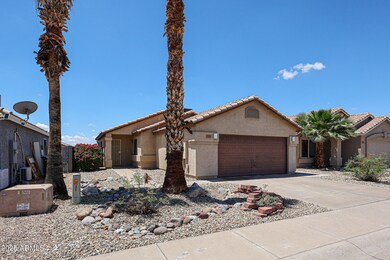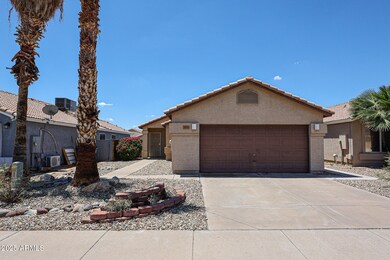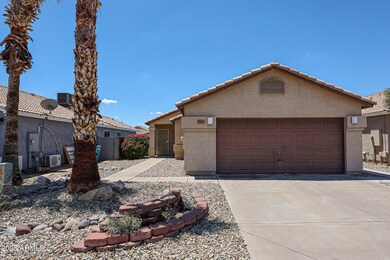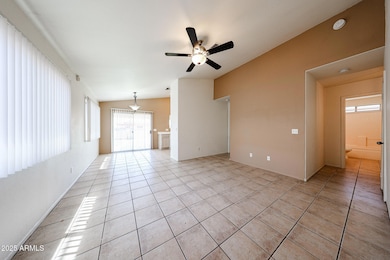3211 W Abraham Ln Phoenix, AZ 85027
North Deer Valley NeighborhoodHighlights
- No HOA
- Patio
- Ceiling Fan
- Skylights
- Central Air
- Artificial Turf
About This Home
Your Dream Home Awaits! This beautifully designed, move-in ready home offers a seamless leasing process, making your dream a reality. Enjoy a spacious layout perfect for comfortable living, and bring your furry friends—we're proudly pet-friendly! This home features neutral paint, updated fixtures, and energy-efficient appliances. The backyard and community amenities provide ideal spaces to unwind, connect with neighbors, and enjoy outdoor activities. Monthly landscaping included in the rental price. Make your next move your best move!
Home Details
Home Type
- Single Family
Est. Annual Taxes
- $1,269
Year Built
- Built in 1995
Lot Details
- 5,092 Sq Ft Lot
- Desert faces the front of the property
- Block Wall Fence
- Artificial Turf
Parking
- 2 Car Garage
Home Design
- Wood Frame Construction
- Tile Roof
- Stucco
Interior Spaces
- 1,101 Sq Ft Home
- 1-Story Property
- Ceiling Fan
- Skylights
Bedrooms and Bathrooms
- 3 Bedrooms
- Primary Bathroom is a Full Bathroom
- 2 Bathrooms
Laundry
- Laundry in Garage
- Dryer
- Washer
Outdoor Features
- Patio
Schools
- Paseo Hills Elementary And Middle School
- Barry Goldwater High School
Utilities
- Central Air
- Heating Available
Listing and Financial Details
- Property Available on 6/2/25
- $50 Move-In Fee
- 12-Month Minimum Lease Term
- $50 Application Fee
- Tax Lot 197
- Assessor Parcel Number 206-06-581
Community Details
Overview
- No Home Owners Association
- Built by REMODEL
- Foothills North Unit 1 Subdivision
Pet Policy
- Call for details about the types of pets allowed
Map
Source: Arizona Regional Multiple Listing Service (ARMLS)
MLS Number: 6874740
APN: 206-06-581
- 3363 W Lone Cactus Dr
- 3018 W Horsham Dr Unit II
- 3018 W Matthew Dr
- 3026 W Ross Ave
- 22056 N 32nd Ave
- 3419 W Via Montoya Dr
- 3502 W Potter Dr Unit 132
- 3529 W Ross Ave
- 20822 N 34th Dr
- 3106 W Mohawk Ln
- 21655 N 36th Ave Unit 104
- 21655 N 36th Ave Unit 131
- 21655 N 36th Ave Unit 121
- 21655 N 36th Ave Unit 106
- 21655 N 36th Ave Unit 117
- 2961 N 29th Ave Unit 2
- 20602 N 31st Dr
- 3201 W Mohawk Ln
- 2819 W Louise Dr
- 3150 W Foothill Dr
