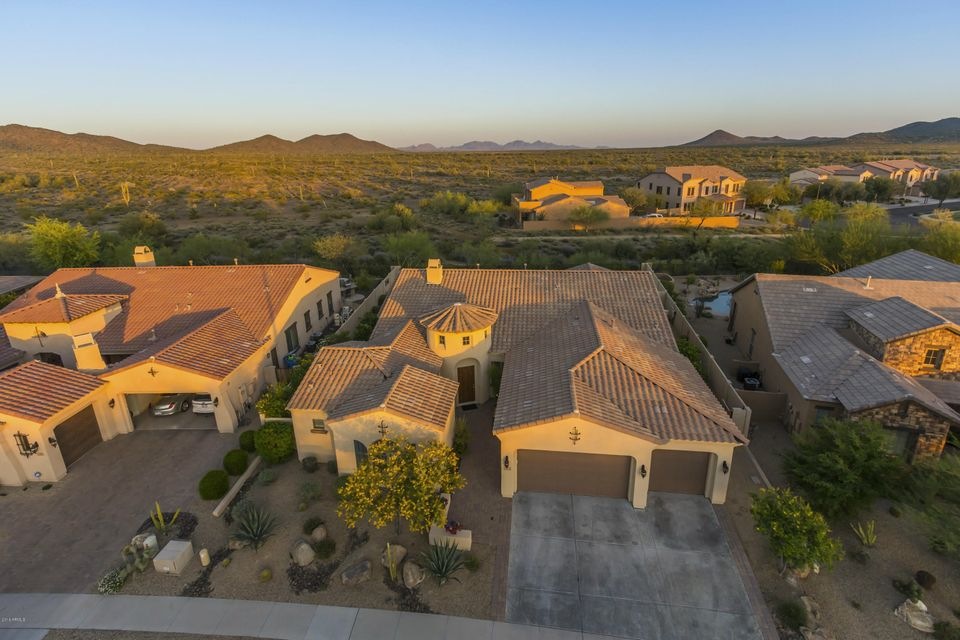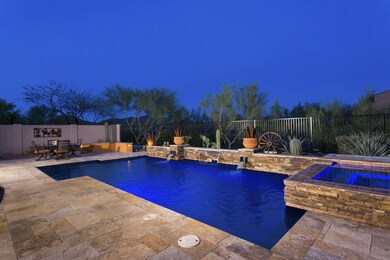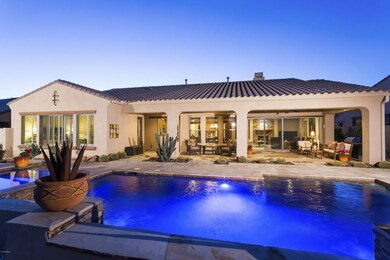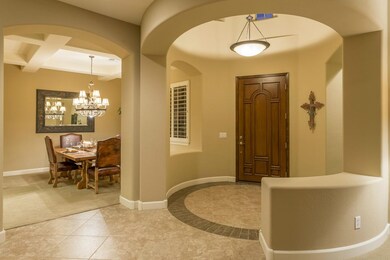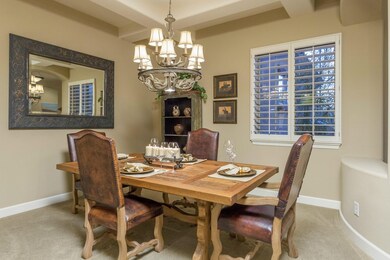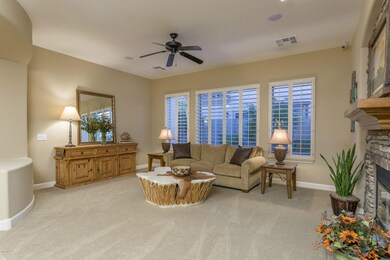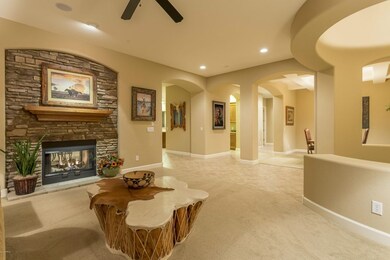
32115 N 15th Ln Phoenix, AZ 85085
North Gateway NeighborhoodEstimated Value: $1,031,000 - $1,204,000
Highlights
- Heated Spa
- Gated Community
- 0.29 Acre Lot
- Sonoran Foothills Rated A
- City Lights View
- Clubhouse
About This Home
As of August 2016Welcome this mesmerizing Gated Residence with $35,000 Lot Premium and $102,000+ in Owner upgrades. Backs to Preserve & State Land. Private, Vista-drenched BkYd is your outdoor paradise-$90,000+ Owner investment. Custom Pebble Sheen Pool/Spa is luxuriously framed by Versailles-pattern Travertine; stunning Flagstone graces the Deck & glams up Covered Patio respite. This elegant, impeccably maintained 3594Sqft home boasts 4BdRms-each en suite/plus PowderRm; split GreatRm shares striking 2-way Stacked Stone Gas FrPlc w/ FamilyRm. Gorgeous Kitchen showcases expansive Granite Prep Island w/Dining Bar & eases into engaging MorningRm & FamilyRm. Open FlrPlan! Sonoran Foot Hills is a Popular Community in a fast growing Valley area. Enjoy easy access to major FrWys/Great Amenities! See Document Tab Such a beautifully upgraded TW Lewis home in a prime location! Owners literally started from scratch on all the yards and worked with professional pool and landscaping contractors to create the incredible setting you see today. From the addition of the pool and spa to the Travertine and Flagstone decking; all the landscaping and hauling in the large rocks; all plantings and 4 types of edible fruit trees (lemon, orange, lime and tangelo) added. Owners had gutters included on the home, as well as the addition of French Drains front and back. One of the side yards is also gated- at the front of the home and at the entrance off the back yard.
Plantation Shutters were added as a gorgeous finishing touch on almost all of the home's windows. The kitchen windows are dressed with woven wood blinds. The exterior windows of the Kitchen and Family rooms also have roll-down exterior shades.
Baseboards in the home are all 5" and ceiling fans were added to most rooms by the owners.
Expansive Master Ste sports a wall of Plantation Shutters that deliver incredible Mtn and natural area views in addition to eyes-on the entire custom pool/spa and lovely backyard. The Master Ste also has a private shuttered French Dr that leads to your decadent back yard.
Your full Master Bath Ste is rich in detail and tile surrounds. You'll love the walk-in snail shower with built in bench; the Master Bath Tub is surrounded by lovely tile. Stunning rain glass window frames the Master Bath area. The dual walk-in closets are welcome accommodations to this Master Ste. The private water closet also has a small window.
Each of the other 3 bedrooms are En Suite, and each is a full bath as well. All have ample-sized closets and one actually has a walk-in closet.
You will find that the Sonoran Foot Hills is quite the popular community in a rapidly growing Valley Area! Amenities include a welcoming Recreation Center and great community events; pool/spa/multiple sports courts, BBQs, playgrounds; and yes, hiking/biking trails abound! Enjoy quick access to the Sonoran Desert Preserve trails and park from your New Home in the Sonoran Foothills!
Last Agent to Sell the Property
Jean Steed
Coldwell Banker Realty License #SA558701000 Listed on: 03/24/2016
Home Details
Home Type
- Single Family
Est. Annual Taxes
- $4,154
Year Built
- Built in 2008
Lot Details
- 0.29 Acre Lot
- Private Streets
- Desert faces the front and back of the property
- Wrought Iron Fence
- Block Wall Fence
- Front and Back Yard Sprinklers
- Sprinklers on Timer
- Private Yard
HOA Fees
Parking
- 3 Car Direct Access Garage
- Garage Door Opener
Property Views
- City Lights
- Mountain
Home Design
- Wood Frame Construction
- Tile Roof
- Stucco
Interior Spaces
- 3,594 Sq Ft Home
- 1-Story Property
- Ceiling height of 9 feet or more
- Ceiling Fan
- Two Way Fireplace
- Gas Fireplace
- Double Pane Windows
- Solar Screens
- Family Room with Fireplace
- 2 Fireplaces
- Living Room with Fireplace
- Security System Owned
Kitchen
- Breakfast Bar
- Gas Cooktop
- Built-In Microwave
- Kitchen Island
- Granite Countertops
Flooring
- Carpet
- Tile
Bedrooms and Bathrooms
- 4 Bedrooms
- Primary Bathroom is a Full Bathroom
- 4.5 Bathrooms
- Dual Vanity Sinks in Primary Bathroom
- Bathtub With Separate Shower Stall
Pool
- Heated Spa
- Play Pool
- Pool Pump
Schools
- Sunset Ridge Elementary - Phoenix
- Barry Goldwater High School
Utilities
- Refrigerated Cooling System
- Zoned Heating
- Heating System Uses Natural Gas
- Water Filtration System
- Water Softener
- High Speed Internet
- Cable TV Available
Additional Features
- No Interior Steps
- Covered patio or porch
Listing and Financial Details
- Home warranty included in the sale of the property
- Tax Lot 16
- Assessor Parcel Number 204-25-296
Community Details
Overview
- Association fees include ground maintenance
- Cmcc Association, Phone Number (480) 869-7500
- Desert Trails South Association, Phone Number (480) 921-7500
- Association Phone (480) 921-7500
- Built by T.W. LEWIS
- Sonoran Foothills Subdivision
Amenities
- Clubhouse
- Recreation Room
Recreation
- Tennis Courts
- Community Playground
- Heated Community Pool
- Community Spa
- Bike Trail
Security
- Gated Community
Ownership History
Purchase Details
Purchase Details
Home Financials for this Owner
Home Financials are based on the most recent Mortgage that was taken out on this home.Purchase Details
Purchase Details
Purchase Details
Similar Homes in the area
Home Values in the Area
Average Home Value in this Area
Purchase History
| Date | Buyer | Sale Price | Title Company |
|---|---|---|---|
| Robertson Living Trust | -- | None Listed On Document | |
| Robertson Kirk | $610,000 | Equity Title Agency | |
| Cary Thomas F | $473,034 | Pioneer Title Agency Inc | |
| T W Lewis Desert Trails Llc | -- | Pioneer Title Agency Inc | |
| T W Lewis Lot Option Llc | -- | Arizona Title Agency Inc | |
| T W Lewis Desert Trails Llc | -- | Arizona Title Agency Inc |
Mortgage History
| Date | Status | Borrower | Loan Amount |
|---|---|---|---|
| Previous Owner | Robertson Kirk | $400,000 |
Property History
| Date | Event | Price | Change | Sq Ft Price |
|---|---|---|---|---|
| 08/15/2016 08/15/16 | Sold | $610,000 | -1.5% | $170 / Sq Ft |
| 06/21/2016 06/21/16 | Pending | -- | -- | -- |
| 05/09/2016 05/09/16 | Price Changed | $619,233 | -0.8% | $172 / Sq Ft |
| 03/24/2016 03/24/16 | For Sale | $624,233 | -- | $174 / Sq Ft |
Tax History Compared to Growth
Tax History
| Year | Tax Paid | Tax Assessment Tax Assessment Total Assessment is a certain percentage of the fair market value that is determined by local assessors to be the total taxable value of land and additions on the property. | Land | Improvement |
|---|---|---|---|---|
| 2025 | $5,653 | $61,760 | -- | -- |
| 2024 | $5,553 | $58,819 | -- | -- |
| 2023 | $5,553 | $69,870 | $13,970 | $55,900 |
| 2022 | $5,346 | $55,150 | $11,030 | $44,120 |
| 2021 | $5,504 | $50,810 | $10,160 | $40,650 |
| 2020 | $5,543 | $49,880 | $9,970 | $39,910 |
| 2019 | $5,366 | $48,010 | $9,600 | $38,410 |
| 2018 | $5,178 | $45,550 | $9,110 | $36,440 |
| 2017 | $4,991 | $43,630 | $8,720 | $34,910 |
| 2016 | $4,705 | $44,510 | $8,900 | $35,610 |
| 2015 | $4,154 | $46,800 | $9,360 | $37,440 |
Agents Affiliated with this Home
-

Seller's Agent in 2016
Jean Steed
Coldwell Banker Realty
-
Jeffrey Sibbach

Buyer's Agent in 2016
Jeffrey Sibbach
eXp Realty
(602) 329-9732
5 in this area
781 Total Sales
Map
Source: Arizona Regional Multiple Listing Service (ARMLS)
MLS Number: 5418049
APN: 204-25-296
- 32215 N 16th Ave
- 1608 W Cll de Pompas
- 31811 N 16th Ave
- 31703 N 15th Dr
- 1712 W Aloe Vera Dr
- 1807 W Sierra Sunset Trail
- 2.2 acres N 19th Ave Unit 3
- 1805 W Dusty Wren Dr
- 32742 N 15th Glen
- 31816 N 19th Ave
- 115 E Santa Cruz Dr
- 1840 W Sierra Sunset Trail
- 1713 W Calle Marita
- 31604 N 19th Ave
- 2011 W Calle de Las Estrella
- 2027 W Sleepy Ranch Rd
- 2033 W Burnside Trail
- 32020 N 20th Dr
- 32029 N 20th Ln
- 2025 W Calle Del Sol --
- 32115 N 15th Ln
- 32111 N 15th Ln
- 32205 N 15th Ln
- 32209 N 15th Ln
- 32019 N 15th Dr
- 32213 N 15th Ln
- 32207 N 16th Ave
- 32203 N 16th Ave
- 32015 N 15th Dr
- 32211 N 16th Ave
- 32217 N 15th Ln
- 1537 W Silentcove Ln
- 1514 W Calle de Pompas
- 1518 W Calle de Pompas
- 32011 N 15th Dr
- 1541 W Silentcove Ln
- 32303 N 15th Ln
- 32219 N 16th Ave
- 1606 W Silentcove Ln
- 32007 N 15th Dr
