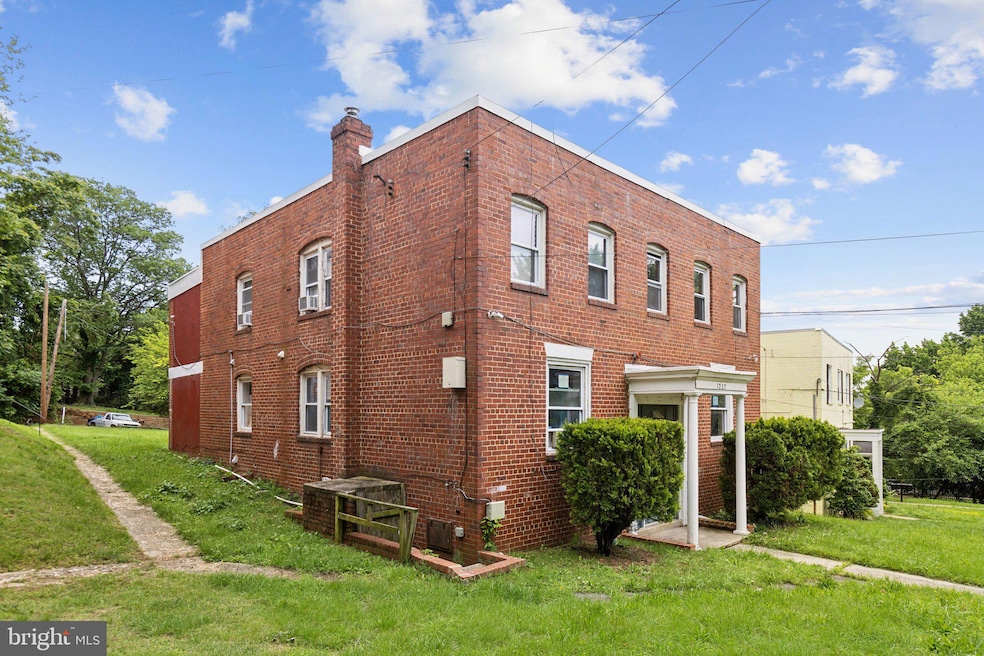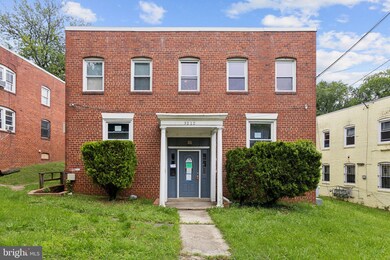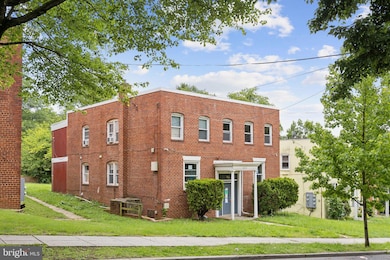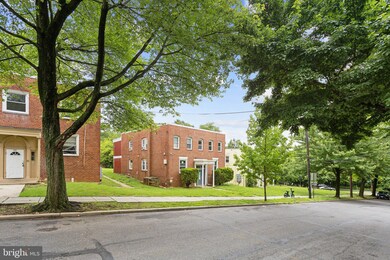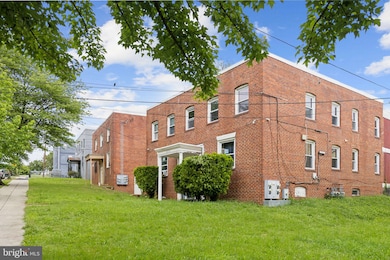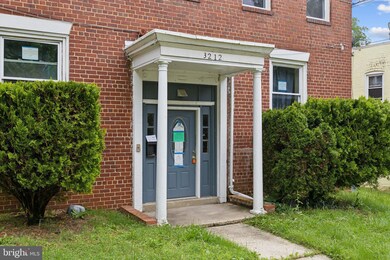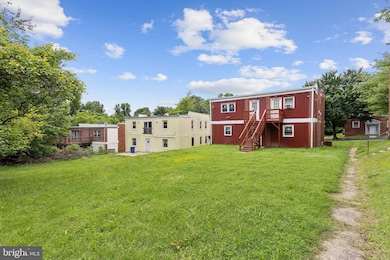3212 28th St SE Washington, DC 20020
Garfield Heights NeighborhoodEstimated payment $4,180/month
Highlights
- 0.19 Acre Lot
- Dual Staircase
- Private Lot
- Open Floorplan
- Deck
- Wood Flooring
About This Home
Investor's Dream in SE DC! Welcome to 3212 28th St SE, a fully vacant 4-unit multifamily with serious upside potential. The property consists of two 3BR/1BA units and two 2BR/1BA units, with a projected gross annual rental income of $102,000. Situated on an oversized 8,122 SF lot and zoned RA-1, this property offers value-add potential—explore expansion opportunities or additional units (subject to zoning and permitting). All units are separately metered. Ideal for buy-and-hold investors or developers looking to maximize long-term value. Located minutes from Metro, parks, and city amenities. Don't miss this rare opportunity to own and elevate a strong income-producing asset in Washington, D.C.!VACANT NO TOPA
Property Details
Home Type
- Multi-Family
Est. Annual Taxes
- $3,068
Year Built
- Built in 1945
Lot Details
- 8,122 Sq Ft Lot
- Backs To Open Common Area
- Cul-De-Sac
- No Through Street
- Private Lot
- Level Lot
- Open Lot
- Cleared Lot
- Back, Front, and Side Yard
- Additional Land
Home Design
- Quadruplex
- Brick Exterior Construction
- Block Foundation
- Slab Foundation
- Poured Concrete
- Asphalt Roof
- Concrete Perimeter Foundation
- Copper Plumbing
- CPVC or PVC Pipes
- Asphalt
- Masonry
Interior Spaces
- Open Floorplan
- Dual Staircase
- Built-In Features
- High Ceiling
- Ceiling Fan
- Double Pane Windows
- Insulated Windows
- Double Hung Windows
- Double Door Entry
- Insulated Doors
- Family Room Off Kitchen
- Combination Dining and Living Room
- Limited Views
- Washer and Dryer Hookup
Kitchen
- Galley Kitchen
- Gas Oven or Range
- Stove
- Microwave
- Dishwasher
- Disposal
Flooring
- Wood
- Carpet
- Tile or Brick
Bedrooms and Bathrooms
- Dual Flush Toilets
- Soaking Tub
- Bathtub with Shower
Improved Basement
- Heated Basement
- Basement Fills Entire Space Under The House
- Walk-Up Access
- Interior and Side Basement Entry
- Sump Pump
- Drain
- Shelving
- Space For Rooms
- Workshop
- Rough-In Basement Bathroom
- Basement Windows
Home Security
- Surveillance System
- Carbon Monoxide Detectors
- Flood Lights
Parking
- Private Parking
- Free Parking
- Shared Driveway
- Paved Parking
- Off-Street Parking
- Parking Space Conveys
Eco-Friendly Details
- Energy-Efficient Windows
Outdoor Features
- Multiple Balconies
- Deck
- Patio
- Breezeway
- Porch
Schools
- Ballou High School
Utilities
- Multiple cooling system units
- Forced Air Heating and Cooling System
- Window Unit Cooling System
- Heat Pump System
- Vented Exhaust Fan
- Programmable Thermostat
- Underground Utilities
- 200+ Amp Service
- Multi-Tank Natural Gas Water Heater
- Multi-Tank High-Efficiency Water Heater
- Multiple Phone Lines
- Phone Available
- Cable TV Available
Community Details
- 4 Units
- 3-Story Building
Listing and Financial Details
- Coming Soon on 6/6/25
- Tax Lot 70
- Assessor Parcel Number 5722//0070
Map
Home Values in the Area
Average Home Value in this Area
Source: Bright MLS
MLS Number: DCDC2202230
APN: 5722 0070
- 2031 Jasper St SE
- 3162 Buena Vista Terrace SE
- 3107 28th St SE
- 3126 Buena Vista Terrace SE
- 3130 Buena Vista Terrace SE
- 3012 30th St SE
- 2411 Savannah St SE
- 3008 30th St SE
- 3407 25th St SE
- 3105 Naylor Rd SE Unit 302
- 3105 Naylor Rd SE Unit 104
- 3411 24th St SE
- 3427 25th St SE
- 3107 Naylor Rd SE Unit 203
- 3107 Naylor Rd SE Unit 302
- 2472 Alabama Ave SE Unit A-304
- 3009 Southern Ave Unit 21
- 2844 Hartford St SE Unit 303
- 2838 Hartford St SE Unit 302
- 2905 30th St SE
