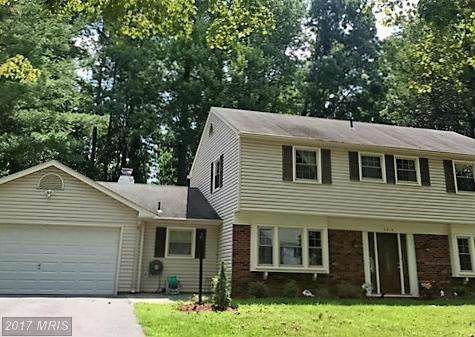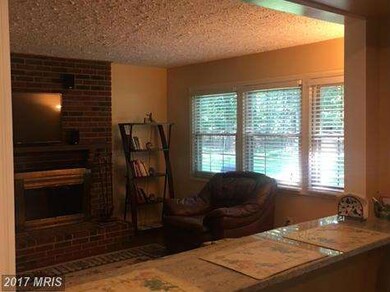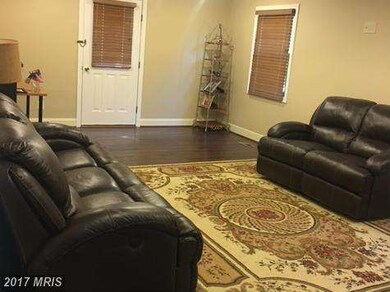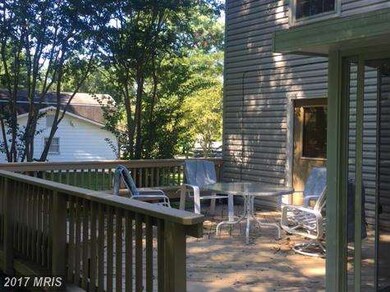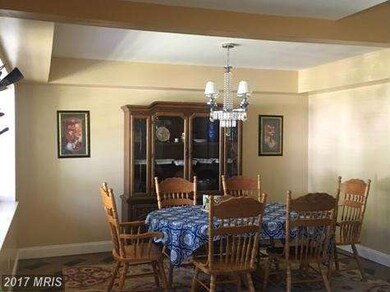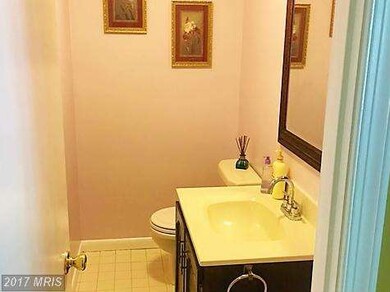
3212 Beret Ln Silver Spring, MD 20906
Hermitage Park NeighborhoodHighlights
- 0.41 Acre Lot
- Open Floorplan
- Deck
- Bel Pre Elementary School Rated A-
- Colonial Architecture
- 1 Fireplace
About This Home
As of December 2016BEUTIFUL COLONIAL HOME WITH RENOVATED KITCKEN,BREAKFAST BAR, NEW APPLIANCES ,NEW FRENCH DOORS OPEN TO THE SUN ROOM,HUGE BACK YARD GREAT FOR ENTERTAINNG .BIG MASTER BEDROOM WITH WIC PRIVATE BATHROOM. CEILING FANS IN EVERY ROOM. NEAR ICC AND METRO
Last Agent to Sell the Property
Evelin Hernandez
Long & Foster Real Estate, Inc. License #MRIS:3101362 Listed on: 08/29/2016
Last Buyer's Agent
Evelin Hernandez
Long & Foster Real Estate, Inc. License #MRIS:3101362 Listed on: 08/29/2016
Home Details
Home Type
- Single Family
Est. Annual Taxes
- $4,550
Year Built
- Built in 1972
Lot Details
- 0.41 Acre Lot
- Corner Lot
- Property is zoned R150
HOA Fees
- $19 Monthly HOA Fees
Parking
- 2 Car Attached Garage
- Garage Door Opener
- Off-Street Parking
Home Design
- Colonial Architecture
- Brick Exterior Construction
- Slab Foundation
- Composition Roof
Interior Spaces
- Property has 2 Levels
- Open Floorplan
- 1 Fireplace
- Insulated Windows
- Insulated Doors
- Dryer
Kitchen
- Breakfast Area or Nook
- Cooktop
- ENERGY STAR Qualified Freezer
- ENERGY STAR Qualified Refrigerator
- ENERGY STAR Qualified Dishwasher
Bedrooms and Bathrooms
- 4 Main Level Bedrooms
- En-Suite Primary Bedroom
- En-Suite Bathroom
Outdoor Features
- Deck
Schools
- Bel Pre Elementary School
- Argyle Middle School
- John F. Kennedy High School
Utilities
- Central Heating and Cooling System
- Natural Gas Water Heater
Listing and Financial Details
- Tax Lot 41
- Assessor Parcel Number 161301457684
Community Details
Overview
- Strathmore At Bel Pre Subdivision
Amenities
- Picnic Area
Recreation
- Tennis Courts
- Community Pool
Ownership History
Purchase Details
Home Financials for this Owner
Home Financials are based on the most recent Mortgage that was taken out on this home.Purchase Details
Home Financials for this Owner
Home Financials are based on the most recent Mortgage that was taken out on this home.Purchase Details
Home Financials for this Owner
Home Financials are based on the most recent Mortgage that was taken out on this home.Similar Homes in Silver Spring, MD
Home Values in the Area
Average Home Value in this Area
Purchase History
| Date | Type | Sale Price | Title Company |
|---|---|---|---|
| Deed | $420,000 | Kensington Realty Title Llc | |
| Interfamily Deed Transfer | -- | None Available | |
| Deed | $343,000 | First American Title Ins Co |
Mortgage History
| Date | Status | Loan Amount | Loan Type |
|---|---|---|---|
| Open | $300,000 | No Value Available | |
| Previous Owner | $300,000 | New Conventional | |
| Previous Owner | $290,000 | Adjustable Rate Mortgage/ARM | |
| Previous Owner | $274,400 | New Conventional |
Property History
| Date | Event | Price | Change | Sq Ft Price |
|---|---|---|---|---|
| 12/09/2016 12/09/16 | Sold | $420,000 | 0.0% | $189 / Sq Ft |
| 11/02/2016 11/02/16 | Pending | -- | -- | -- |
| 10/27/2016 10/27/16 | Price Changed | $420,000 | -1.2% | $189 / Sq Ft |
| 10/24/2016 10/24/16 | Price Changed | $425,000 | -1.1% | $191 / Sq Ft |
| 09/11/2016 09/11/16 | Price Changed | $429,900 | -2.3% | $193 / Sq Ft |
| 08/29/2016 08/29/16 | For Sale | $439,900 | +28.3% | $197 / Sq Ft |
| 07/05/2012 07/05/12 | Sold | $343,000 | -2.0% | $142 / Sq Ft |
| 06/29/2012 06/29/12 | Pending | -- | -- | -- |
| 06/29/2012 06/29/12 | For Sale | $349,900 | 0.0% | $145 / Sq Ft |
| 05/14/2012 05/14/12 | Pending | -- | -- | -- |
| 04/26/2012 04/26/12 | Price Changed | $349,900 | -2.8% | $145 / Sq Ft |
| 03/29/2012 03/29/12 | Price Changed | $359,900 | -4.0% | $149 / Sq Ft |
| 03/26/2012 03/26/12 | For Sale | $374,900 | +9.3% | $156 / Sq Ft |
| 03/13/2012 03/13/12 | Off Market | $343,000 | -- | -- |
| 01/27/2012 01/27/12 | For Sale | $374,900 | -- | $156 / Sq Ft |
Tax History Compared to Growth
Tax History
| Year | Tax Paid | Tax Assessment Tax Assessment Total Assessment is a certain percentage of the fair market value that is determined by local assessors to be the total taxable value of land and additions on the property. | Land | Improvement |
|---|---|---|---|---|
| 2024 | $6,296 | $483,433 | $0 | $0 |
| 2023 | $5,898 | $450,867 | $0 | $0 |
| 2022 | $5,269 | $418,300 | $193,900 | $224,400 |
| 2021 | $5,072 | $413,900 | $0 | $0 |
| 2020 | $5,072 | $409,500 | $0 | $0 |
| 2019 | $4,988 | $405,100 | $193,900 | $211,200 |
| 2018 | $4,829 | $392,867 | $0 | $0 |
| 2017 | $4,759 | $380,633 | $0 | $0 |
| 2016 | -- | $368,400 | $0 | $0 |
| 2015 | $4,574 | $368,400 | $0 | $0 |
| 2014 | $4,574 | $368,400 | $0 | $0 |
Agents Affiliated with this Home
-
E
Seller's Agent in 2016
Evelin Hernandez
Long & Foster
-

Seller's Agent in 2012
Paulette Ladas
Real Living at Home
(301) 674-7742
35 in this area
86 Total Sales
-

Buyer's Agent in 2012
Scott Hok
Taylor Properties
(301) 526-4087
8 Total Sales
Map
Source: Bright MLS
MLS Number: 1002455791
APN: 13-01457684
- 13909 Broomall Ln
- 3230 Hewitt Ave Unit 13
- 3004 Bluff Point Ln
- 3240 Hewitt Ave Unit 43
- 3421 Hewitt Ave
- 3467 Hewitt Ave
- 3109 Regina Dr
- 13423 Rippling Brook Dr
- 13508 Rippling Brook Dr
- 2605 Bainbridge Ln
- 3313 Estelle Terrace
- 2600 Beechmont Ln
- 13111 Valleywood Dr
- 3823 Chesterwood Dr
- 13316 Dauphine St
- 13007 Estelle Rd
- 2727 Bel Pre Rd
- 12929 Valleywood Dr
- 2615 Weller Rd
- 13211 Lutes Dr
