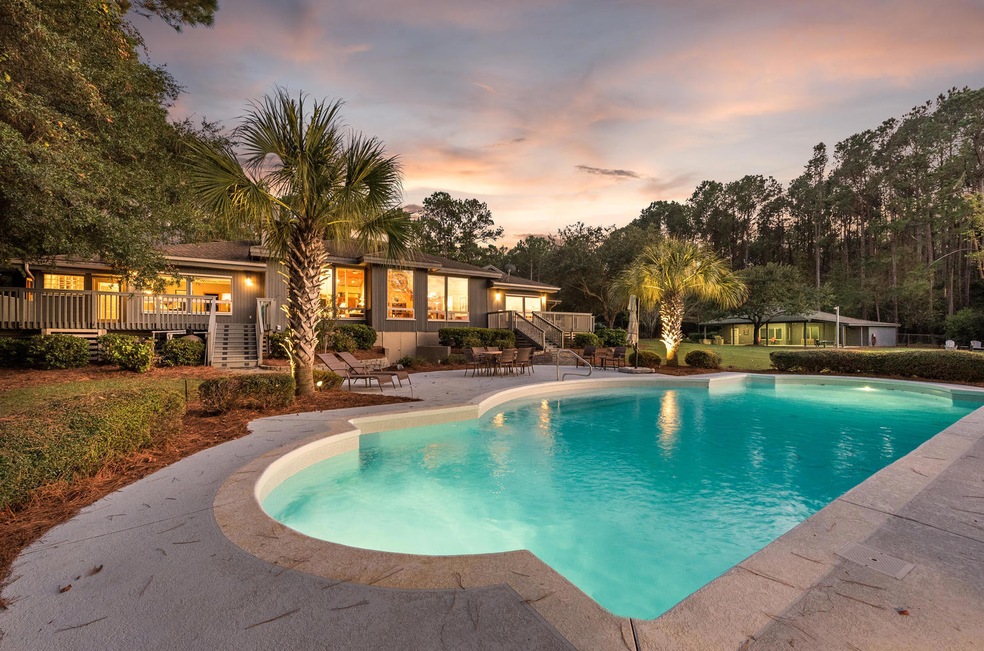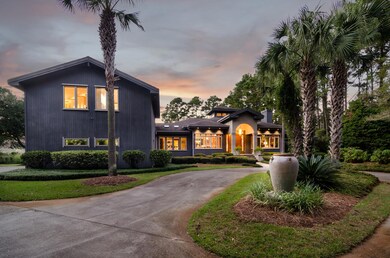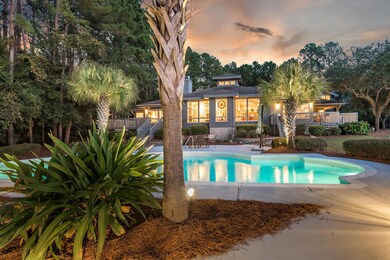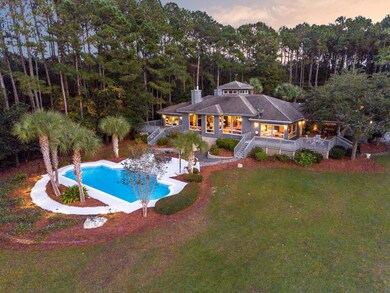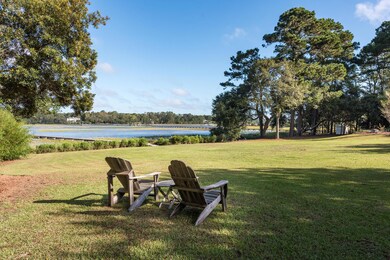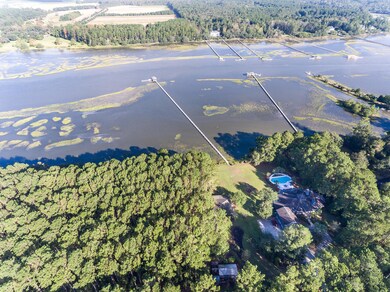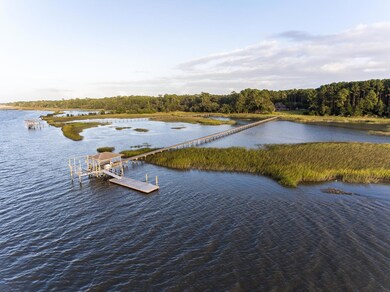
3212 Bohicket Rd Johns Island, SC 29455
Estimated Value: $1,531,000 - $3,596,280
Highlights
- Pier or Dock
- In Ground Pool
- Fireplace in Bedroom
- Wine Cellar
- 11.74 Acre Lot
- Contemporary Architecture
About This Home
As of October 2018It is rare to find a deepwater estate with 5.5 acres of high ground, 16 feet above sea level. This unique home sits on a high bluff overlooking Bohicket Creek with a dock and pier head with floating dock. This home also has a pool overlooking the water, greenhouse, and guest house with full bedroom and bathroom, full kitchen, and laundry room with the ability to provide a 5th bedroom. As you walk up to the front door you immediately notice the attention to detail with the 10' double front doors that were hand carved in Costa Rica. The home was built in 2000 with custom cedar post and beam from the Pacific Northwest. The gorgeous floors are 5'' Red Oak as well as reclaimed American wormy Chestnut in the library and bamboo flooring in the upstairs guest quarters. Enjoy 3 fireplaces, customcherry cabinets, wet bar with refrigerator, a large 41' x 41' central living area that is open to kitchen (perfect for entertaining). The kitchen consists of all custom Siematic cabinetry, 4.5' x 10' center island covered with solid maple butcher block with salad sink, Subzero refrigerator, 2 Subzero refrigerator drawers, Scotsman wine chiller, Jenn-Air 6-burner cooktop with grills, griddles, 2 Thermador ovens, built-in microwave, and Bosch dishwasher. This kitchen is every chef's dream! The butlers pantry has custom cabinets and shelving, freezer, and work area. Master bedroom suite has marble bath, garden tub, and 2 vanities, fireplace and fabulous, large custom walk-in closet. Guest rooms have custom built closets as well as custom built entertainment center in guest lounge with bar refrigerator. All countertops are marble or granite. Home features a 20 KW ONAN generator hard wired throughout the house that runs on fuel from a buried 250 gallon propane tank. Home also features custom built hurricane shutters that are Dade County approved. This home is built like a fortress. Basement contains a 900 bottle Wine Cellar and is great storage for pool and yard equipment. Pool is a 16'x50' lap pool surrounded by gorgeous landscaping and lighting, overlooking Bohicket Creek. Dock is 715' to deep water, walkway and pier head have head lights, water line, 2 hose bibs, electric boat lift, and 10' x 40' floating dock and ramp. Guest house is 916 sq ft and has everything your guests would need. It also has a storage room that could also be converted into a 5th bedroom. Two wells and two pumps serve 15 zone irrigation system. This home's roof is a 50 YEAR architectural shingle! Green house, cedar-built, has 760 sq ft with copper sink, running water, 3 hose bibs, 3 ceiling fans with lights, and 4 propane heaters, built-in tables and shelving, perfect for the master gardener. This is the epitome of a deepwater Johns Island estate in the prestigious Orange Hill Plantation section of Bohicket Road. Enjoy close-by amenities of Kiawah and Seabrook Islands as well as Freshfields Village.
Last Agent to Sell the Property
Akers Ellis Real Estate LLC License #58859 Listed on: 10/10/2017
Home Details
Home Type
- Single Family
Est. Annual Taxes
- $27,140
Year Built
- Built in 2000
Lot Details
- 11.74 Acre Lot
- Property fronts a marsh
- Elevated Lot
- Wood Fence
- Well Sprinkler System
Parking
- 2 Car Attached Garage
- Garage Door Opener
Home Design
- Contemporary Architecture
- Architectural Shingle Roof
- Wood Siding
Interior Spaces
- 4,475 Sq Ft Home
- 2-Story Property
- Wet Bar
- Beamed Ceilings
- Smooth Ceilings
- Cathedral Ceiling
- Ceiling Fan
- Wood Burning Fireplace
- Gas Log Fireplace
- Thermal Windows
- Window Treatments
- Insulated Doors
- Entrance Foyer
- Wine Cellar
- Great Room with Fireplace
- 3 Fireplaces
- Combination Dining and Living Room
- Den with Fireplace
- Sun or Florida Room
- Utility Room with Study Area
- Basement
- Exterior Basement Entry
Kitchen
- Dishwasher
- Kitchen Island
Flooring
- Bamboo
- Wood
- Ceramic Tile
Bedrooms and Bathrooms
- 3 Bedrooms
- Fireplace in Bedroom
- Walk-In Closet
- Garden Bath
Laundry
- Laundry Room
- Dryer
- Washer
Home Security
- Home Security System
- Storm Windows
- Storm Doors
Outdoor Features
- In Ground Pool
- Patio
- Exterior Lighting
Schools
- Angel Oak Elementary School
- Haut Gap Middle School
- St. Johns High School
Utilities
- Cooling Available
- Heat Pump System
- Well
Community Details
Overview
- Orange Hill Plantation Subdivision
Recreation
- Pier or Dock
Ownership History
Purchase Details
Home Financials for this Owner
Home Financials are based on the most recent Mortgage that was taken out on this home.Purchase Details
Similar Homes in the area
Home Values in the Area
Average Home Value in this Area
Purchase History
| Date | Buyer | Sale Price | Title Company |
|---|---|---|---|
| Mays Andrew C | $1,860,000 | None Available | |
| Grego Katherine W | -- | None Available | |
| Grego James M | -- | -- |
Mortgage History
| Date | Status | Borrower | Loan Amount |
|---|---|---|---|
| Closed | Mays Andrew C | $1,440,000 | |
| Closed | Grego Katherine W | $1,488,000 |
Property History
| Date | Event | Price | Change | Sq Ft Price |
|---|---|---|---|---|
| 10/26/2018 10/26/18 | Sold | $1,860,000 | 0.0% | $416 / Sq Ft |
| 09/26/2018 09/26/18 | Pending | -- | -- | -- |
| 10/10/2017 10/10/17 | For Sale | $1,860,000 | -- | $416 / Sq Ft |
Tax History Compared to Growth
Tax History
| Year | Tax Paid | Tax Assessment Tax Assessment Total Assessment is a certain percentage of the fair market value that is determined by local assessors to be the total taxable value of land and additions on the property. | Land | Improvement |
|---|---|---|---|---|
| 2023 | $27,140 | $111,600 | $0 | $0 |
| 2022 | $25,262 | $111,600 | $0 | $0 |
| 2021 | $24,969 | $111,600 | $0 | $0 |
| 2020 | $171 | $0 | $0 | $0 |
| 2019 | $25,839 | $111,600 | $0 | $0 |
| 2017 | $5,656 | $62,510 | $0 | $0 |
| 2016 | $5,323 | $62,510 | $0 | $0 |
| 2015 | $5,572 | $62,510 | $0 | $0 |
| 2014 | $4,593 | $0 | $0 | $0 |
| 2011 | -- | $0 | $0 | $0 |
Agents Affiliated with this Home
-
Emery Macpherson
E
Seller's Agent in 2018
Emery Macpherson
Akers Ellis Real Estate LLC
(843) 768-9844
52 in this area
286 Total Sales
-
Katie Wishneff
K
Buyer's Agent in 2018
Katie Wishneff
Three Real Estate LLC
(843) 870-8784
3 in this area
76 Total Sales
Map
Source: CHS Regional MLS
MLS Number: 17027661
APN: 215-00-00-134
- 1988 Long Creek Rd
- 1972 Long Creek Rd
- 3060 Bohicket Rd
- 3519 Bohicket Rd
- 4009 Ballovista Rd
- 4855 Retriever Rd
- 4750 River Rd
- 0 Bohicket Rd Unit 25007361
- 0 Bohicket Rd Unit 24031144
- 0 Bohicket Rd Unit 24026293
- 3260 Cohen Hill Rd
- 4294 River Rd
- 3348 River Landing Rd
- 4304 River Rd
- 4280 River Rd
- 00 Reggie Rd
- 0 Jacques Rd
- 2940 Anchor Watch Dr
- 2962 Anchor Watch Dr
- 2972 Anchor Watch Dr
- 3212 Bohicket Rd
- 3188 Bohicket Rd
- 3234 Bohicket Rd
- 3184 Bohicket Rd
- 3152 Bohicket Rd
- 3166 Bohicket Rd
- 3262 Bohicket Rd
- 3124 Bohicket Rd
- 3282 Bohicket Rd
- 3108 Bohicket Rd
- 3098 Bohicket Rd
- 3092 Bohicket Rd
- 3302 Bohicket Rd
- 0 Lot 5 Orange Hill Bohicket Rd
- 3088 Bohicket Rd
- 1992 Long Creek Rd
- 1984 Longcreek Rd
- 1984 Long Creek Rd
- 1980 Long Creek Rd
- 0 Longcreek Rd Unit 2434117
