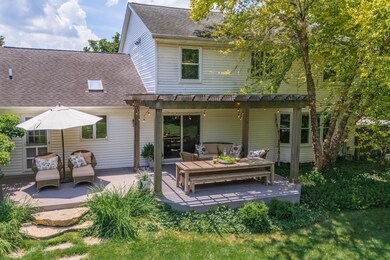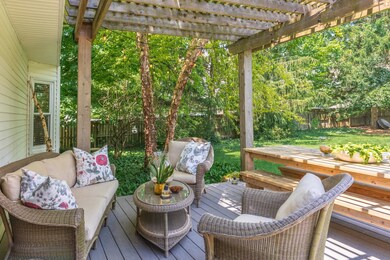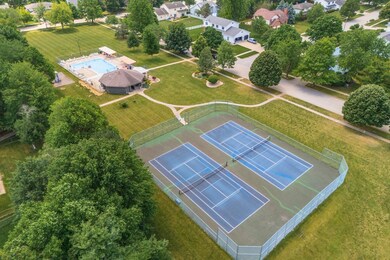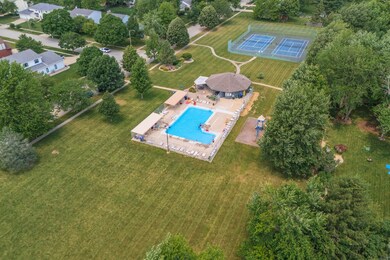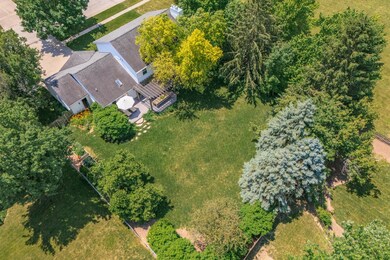
3212 Cumbria Dr Bloomington, IL 61704
Oakridge NeighborhoodHighlights
- Traditional Architecture
- Formal Dining Room
- Central Air
- Game Room
- 3 Car Attached Garage
- Family Room
About This Home
As of September 2024What a unique opportunity to purchase a magnificent house close to community pool and tennis/pickleball courts! Pride of ownership throughout! The neighborhood is what kept the homeowners for 28 yrs and why they choose to invest in the home with meticulous remodels by Trunk Bay and Landmark Construction. The homeowner is trained in design and has an appreciation for what is beautiful, the home reflects a timeless style that will not disappoint from custom kitchen and bathroom cabinetry to Mountain White Danby marble countertops. The kitchen's vaulted ceiling and expansive cabinets draw the eye upward while the large farmhouse table provides for an eat-in-kitchen of yesteryears. With one of the largest yards in the neighborhood, the spansive outside living area is architected with a deck that spans nearly the entire rear of home and is large enough to host birthday, graduation, and retirement parties with large numbers of guests all under a homeowner designed and custom built pergola. Trees planted to block the setting sun provide the ability for shade over the outdoor dining area, and the master bedroom and bath provide the sense that you are living amongst the trees.The lower level has space finished for flexible living. Today's game room with pool table was once a children's play space with floor to ceiling shelving to accommodate toys & books. Today's cozy movie/video gaming space was once a workout room. The storage area not only includes built in shelving to accommodate various sizes of storage tubs, but enough space for several pieces of work out equipment, an extra refrigerator and deep freezer. This is a one-of-a-kind on the market with no stone unturned by the homeowners complete with hydrangeas, lilacs, peonies, hosta, ivy, and thousands of Lily-of-the-valley that will produce months of cut flowers. In addition, 2 large above ground organic garden beds will bear vegetables and herbs well into the fall and beyond if prepped for winter. Two extensive remodels in 2010 and 2014 included: Omega Cabinetry custom cabinets throughout the home in kitchen and bathrooms, Mountain White Danby Marble counters throughout the home in kitchen and bathrooms. Danby marble is superior due to its' low absorption rate. This is one of the most important factors when considering what material to use for your kitchen. It is harder and less porous than many other type of white marble. GE Cafe appliances, Upper level baths include slate floors with the master laid in a herringbone pattern, Restoration Hardware polished nickel kitchen and fixtures/finishes, New HVAC, bathroom external venting, additional attic venting, attic insulation refreshed, 6 panel solid wood doors added throughout home, Wood floors throughout first floor, engineered wood in upstairs bedrooms. This is your chance to live in this spectacular house that has been home for 28 years to a happy and proud family!
Last Agent to Sell the Property
Coldwell Banker Real Estate Group License #475128149 Listed on: 06/20/2024

Home Details
Home Type
- Single Family
Est. Annual Taxes
- $7,162
Year Built
- Built in 1991 | Remodeled in 2014
Lot Details
- Lot Dimensions are 97x160
HOA Fees
- $21 Monthly HOA Fees
Parking
- 3 Car Attached Garage
- Garage Door Opener
- Parking Space is Owned
Home Design
- Traditional Architecture
Interior Spaces
- 3,637 Sq Ft Home
- 2-Story Property
- Family Room
- Formal Dining Room
- Game Room
- Partially Finished Basement
- Partial Basement
Kitchen
- Range<<rangeHoodToken>>
- <<microwave>>
- Dishwasher
Bedrooms and Bathrooms
- 4 Bedrooms
- 4 Potential Bedrooms
Schools
- Washington Elementary School
- Bloomington Jr High Middle School
- Bloomington High School
Utilities
- Central Air
- Heating System Uses Natural Gas
Community Details
- Association fees include pool
- Oakridge Subdivision
Ownership History
Purchase Details
Home Financials for this Owner
Home Financials are based on the most recent Mortgage that was taken out on this home.Similar Homes in Bloomington, IL
Home Values in the Area
Average Home Value in this Area
Purchase History
| Date | Type | Sale Price | Title Company |
|---|---|---|---|
| Warranty Deed | $410,000 | None Listed On Document |
Mortgage History
| Date | Status | Loan Amount | Loan Type |
|---|---|---|---|
| Open | $280,000 | New Conventional | |
| Previous Owner | $128,000 | Credit Line Revolving | |
| Previous Owner | $98,000 | New Conventional | |
| Previous Owner | $170,000 | Future Advance Clause Open End Mortgage | |
| Previous Owner | $50,000 | Credit Line Revolving | |
| Previous Owner | $157,300 | Stand Alone Refi Refinance Of Original Loan | |
| Previous Owner | $172,000 | New Conventional | |
| Previous Owner | $30,000 | Credit Line Revolving | |
| Previous Owner | $14,800 | Future Advance Clause Open End Mortgage |
Property History
| Date | Event | Price | Change | Sq Ft Price |
|---|---|---|---|---|
| 09/13/2024 09/13/24 | Sold | $410,000 | +3.8% | $113 / Sq Ft |
| 06/21/2024 06/21/24 | Pending | -- | -- | -- |
| 06/15/2024 06/15/24 | For Sale | $394,900 | -- | $109 / Sq Ft |
Tax History Compared to Growth
Tax History
| Year | Tax Paid | Tax Assessment Tax Assessment Total Assessment is a certain percentage of the fair market value that is determined by local assessors to be the total taxable value of land and additions on the property. | Land | Improvement |
|---|---|---|---|---|
| 2024 | $6,436 | $98,036 | $25,165 | $72,871 |
| 2022 | $6,436 | $81,730 | $20,980 | $60,750 |
| 2021 | $5,849 | $74,819 | $19,206 | $55,613 |
| 2020 | $5,833 | $74,819 | $19,206 | $55,613 |
| 2019 | $5,816 | $74,819 | $19,206 | $55,613 |
| 2018 | $5,792 | $74,819 | $19,206 | $55,613 |
| 2017 | $5,794 | $74,819 | $19,206 | $55,613 |
| 2016 | $5,784 | $74,819 | $19,206 | $55,613 |
| 2015 | $5,684 | $73,830 | $18,952 | $54,878 |
| 2014 | $5,452 | $73,185 | $18,952 | $54,233 |
| 2013 | -- | $71,750 | $18,580 | $53,170 |
Agents Affiliated with this Home
-
Liliana Taimoorazi

Seller's Agent in 2024
Liliana Taimoorazi
Coldwell Banker Real Estate Group
(309) 826-5559
1 in this area
257 Total Sales
-
Amanda Kinsella

Buyer's Agent in 2024
Amanda Kinsella
BHHS Central Illinois, REALTORS
(309) 212-2276
1 in this area
112 Total Sales
Map
Source: Midwest Real Estate Data (MRED)
MLS Number: 12085267
APN: 21-12-129-025
- 3308 Cumbria Dr
- 501 Cheshire Dr Unit A
- 317 Waterford Estates Dr
- 17 Stonebrook Ct
- 7 Crystal Ct
- 31 Ashling Ct
- 10 Kensington Cir
- 3115 Sable Oaks Rd
- 56 Brookshire Green
- 2 Kensington Cir
- 3509 Castlemain Dr
- 807 Eddy Rd
- 141 Manor Cir
- 3 Wilshire Ct
- 5 Chiswick Cir
- 216 S Hershey Rd
- 9 Astoria Way
- 801 Country Ln
- 3205 Stonebridge Dr
- 904 Broadmoor Dr

