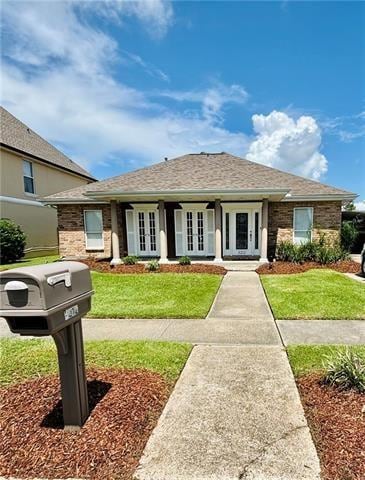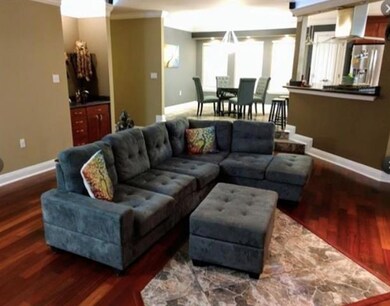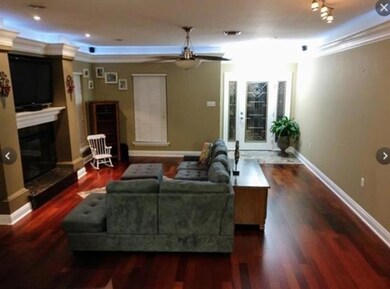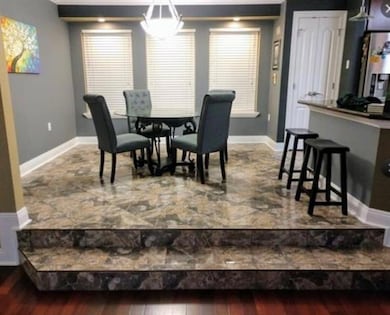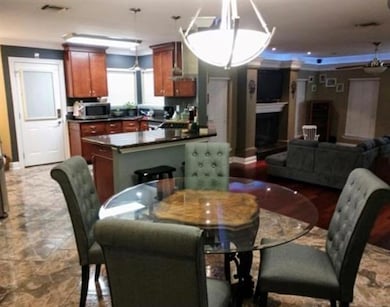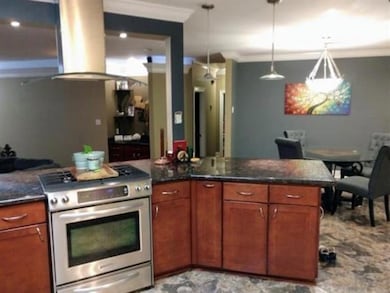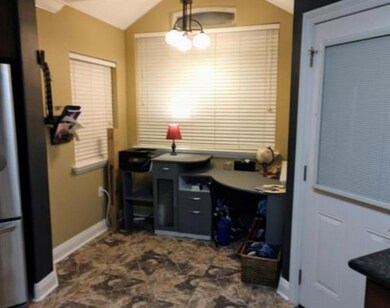3212 Debouchel Blvd Meraux, LA 70075
Highlights
- Hydromassage or Jetted Bathtub
- Full Attic
- Porch
- Joseph J. Davies Elementary School Rated A-
- Fireplace
- ENERGY STAR Qualified Appliances
About This Home
Lovely Home In Lexington Place Subdivision For Lease. Beautiful Open Floor Plan with Step Up Kitchen, Breakfast Bar, Stainless Appliances. Washer,Dryer, & Fridge to remain however, Lessor will not do any repairs to them. Wet Bar in Living Room with Electric Fireplace Heater, and Decorative Lighting Inside Ceiling. Hydro Tub in both baths with Enclosed Shower in Master. Fenced Yard w/Garage and Carport, NO Smoking Inside, NO Pets Allowed. **Tennant will maintain the Lawn.**
Home Details
Home Type
- Single Family
Est. Annual Taxes
- $2,258
Lot Details
- Lot Dimensions are 65x100
- Wood Fence
- Property is in excellent condition
Home Design
- Brick Exterior Construction
- Slab Foundation
- Stucco Exterior
Interior Spaces
- 1,750 Sq Ft Home
- 1-Story Property
- Wired For Data
- Fireplace
- Full Attic
- Carbon Monoxide Detectors
Kitchen
- Oven or Range
- Microwave
- Dishwasher
- ENERGY STAR Qualified Appliances
Bedrooms and Bathrooms
- 3 Bedrooms
- 2 Full Bathrooms
- Hydromassage or Jetted Bathtub
Laundry
- Dryer
- Washer
Parking
- 2 Parking Spaces
- Carport
- Driveway
Eco-Friendly Details
- Energy-Efficient Windows
- Energy-Efficient Insulation
Schools
- Davies Elementary School
- Trist Middle School
- Chalmette High School
Utilities
- Central Heating and Cooling System
- ENERGY STAR Qualified Water Heater
- Internet Available
- Cable TV Available
Additional Features
- No Carpet
- Porch
- Outside City Limits
Listing and Financial Details
- Security Deposit $2,250
- Assessor Parcel Number 700752221
Community Details
Overview
- Lexington Place Subdivision
Pet Policy
- No Pets Allowed
Map
Source: Gulf South Real Estate Information Network
MLS Number: 2508238
APN: 408300000465
- 3525 Van Cleave Dr
- 2709 Munster Blvd
- 2809 E Judge Perez Dr
- 2807 E Judge Perez Dr
- 2800 E Judge Perez Dr
- 0 E Judge Perez Dr
- 3105 Legend St
- 2025 Valmar St
- 2808 Campagna Dr
- 3501 Gallo Dr
- 1924 Tusa Dr Unit A
- 1301 E Genie St
- 2522 Mumphrey Rd
- 1908 Dicarlo Dr
- 2624 Angelique Dr Unit D
- 2620 Angelique Dr Unit B
- 4002 Laviosier St
- 513 E Virtue St
- 509 E Virtue St
- 2421 Octavia Dr
