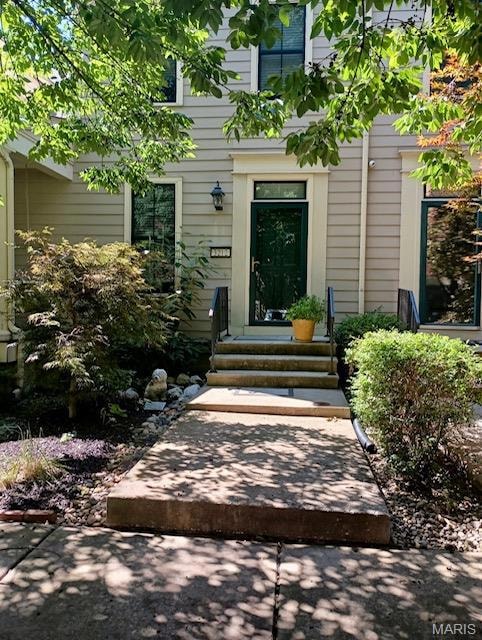
3212 Domain St Saint Charles, MO 63301
New Town NeighborhoodEstimated payment $1,950/month
Highlights
- No HOA
- Community Pool
- Patio
- Orchard Farm Elementary School Rated A
- Brick Veneer
- Awning
About This Home
Welcome to this stunning town home in the heart of New Town! This desired 2-story residence, boasts 2 bdrms, 4 baths, and 1,024 sq ft on the main level that is thoughtfully designed for entertaining. The main floor features an open floor plan with 2023 LVP flooring throughout and a luxury electric fireplace. The newly updated kitchen is a culinary delight w/ quartz counter tops, breakfast bar, 42’ white shaker cabinets, subway tile backsplash and stainless steel appliances. The updated 1/2 bath completes the main level. Upstairs you will find the primary bdrm w/ an attached full bath, second bedroom with your second full bathroom and laundry area. Lower level is perfect for the sports enthusiast with recessed lighting, built in sports bar, your second 1/2 bath and extra storage. Walk outside and enjoy your summer in your newly turfed yard! An oversized 1 car garage completes the backyard space. Enjoy many amenities including parks; lakes/canals to swim and fish; a pool having 700' of lazy river, outdoor amphitheater, pickleball leagues and so much more! Updates include roof 20’, water heater/HVAC 24’, astroturf 25’, new kitchen 23’ and luxury electric fireplace 24’. Golf cart negotiable!
Townhouse Details
Home Type
- Townhome
Est. Annual Taxes
- $2,847
Year Built
- Built in 2005
Parking
- 1 Car Garage
Home Design
- Brick Veneer
- Vinyl Siding
Interior Spaces
- 1,024 Sq Ft Home
- 2-Story Property
- Electric Fireplace
- Awning
- Carpet
- Finished Basement
- Basement Fills Entire Space Under The House
Kitchen
- Electric Cooktop
- Microwave
- Dishwasher
- Disposal
Bedrooms and Bathrooms
- 2 Bedrooms
Home Security
Schools
- Orchard Farm Elem. Elementary School
- Orchard Farm Middle School
- Orchard Farm Sr. High School
Additional Features
- Patio
- 2,178 Sq Ft Lot
- Forced Air Heating and Cooling System
Listing and Financial Details
- Assessor Parcel Number 5-116B-9772-00-0529.0000000
Community Details
Recreation
- Community Pool
Additional Features
- No Home Owners Association
- Storm Doors
Map
Home Values in the Area
Average Home Value in this Area
Tax History
| Year | Tax Paid | Tax Assessment Tax Assessment Total Assessment is a certain percentage of the fair market value that is determined by local assessors to be the total taxable value of land and additions on the property. | Land | Improvement |
|---|---|---|---|---|
| 2024 | $2,847 | $42,265 | -- | -- |
| 2023 | $3,046 | $42,265 | $0 | $0 |
| 2022 | $2,475 | $32,503 | $0 | $0 |
| 2021 | $2,478 | $32,503 | $0 | $0 |
| 2020 | $2,177 | $27,896 | $0 | $0 |
| 2019 | $1,992 | $27,896 | $0 | $0 |
| 2018 | $2,003 | $26,839 | $0 | $0 |
| 2017 | $1,976 | $26,839 | $0 | $0 |
| 2016 | $1,773 | $23,097 | $0 | $0 |
| 2015 | $1,785 | $23,097 | $0 | $0 |
| 2014 | $1,762 | $22,257 | $0 | $0 |
Property History
| Date | Event | Price | Change | Sq Ft Price |
|---|---|---|---|---|
| 04/04/2017 04/04/17 | Sold | -- | -- | -- |
| 02/28/2017 02/28/17 | Pending | -- | -- | -- |
| 02/22/2017 02/22/17 | For Sale | $149,800 | -- | $146 / Sq Ft |
Purchase History
| Date | Type | Sale Price | Title Company |
|---|---|---|---|
| Quit Claim Deed | -- | None Listed On Document | |
| Warranty Deed | $145,500 | Continental Title | |
| Special Warranty Deed | $130,535 | Atc |
Mortgage History
| Date | Status | Loan Amount | Loan Type |
|---|---|---|---|
| Previous Owner | $116,400 | New Conventional | |
| Previous Owner | $131,000 | Unknown | |
| Previous Owner | $24,000 | Unknown | |
| Previous Owner | $104,400 | Fannie Mae Freddie Mac |
Similar Home in Saint Charles, MO
Source: MARIS MLS
MLS Number: MIS25048227
APN: 5-116B-9772-00-0529.0000000
- 3216 Domain St
- 3217 Domain St
- 0 Magnolia (New Town) Unit MAR25029306
- 0 Elderberry (New Town) Unit MAR25022101
- 177 Arpent St
- 0 Mulberry (New Town) Unit MIS25022470
- 0 Hawthorn (New Town) Unit MIS25029345
- 0 Arden 4 Br (New Town) Unit MIS24067816
- 0 Arden 3 Br (New Town) Unit MIS24066978
- 0 Linden (New Town) Unit MIS25029639
- 114 Marais Temps Clair Place
- 3313 N Mester St
- 3677 Arpent St Unit 3
- 3269 S Civic Green Way
- 3281 S Civic Green Way
- 3520 Galt House Dr
- 3092 Pirogue St
- 3211 Starkville St
- 3063 Pirogue St
- 3064 Pirogue St
- 3301 Domain St
- 3226 S Canal Way
- 3547 Wheelhouse St
- 3238 Starkville St
- 3052 Pirogue St
- 3000 Pirogue St
- 3501 Hempstead St
- 3427 Banner Place
- 3120 Keelboat Crossing
- 3469 Brookside Crossing Dr
- 121 Cole Blvd
- 119 Beacon Hill Dr
- 3044 Mockingbird Dr
- 2516 Westminister Dr
- 306 S Pam Ave
- 2015 N 3rd St
- 900 Parkcrest Dr
- 1600 N 2nd St
- 709 N 7th St
- 1300 Sun Lake Dr
