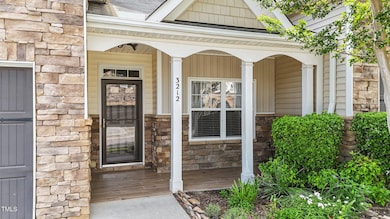
3212 Imperial Oaks Dr Raleigh, NC 27614
Falls Lake NeighborhoodEstimated payment $2,804/month
Highlights
- Transitional Architecture
- Cathedral Ceiling
- Main Floor Primary Bedroom
- Wakefield Middle Rated A-
- Wood Flooring
- Attic
About This Home
Beautiful 3-Bedroom Townhome in Prime Location - No Steps to Enter!
Step into comfort and convenience with this spacious 3-bedroom, 2.5-bath townhome featuring no-step entry, perfect for accessibility and in-place aging. Recent upgrades include brand-new carpet, a new HVAC system with a furnace, A/C unit, thermostats upstairs and downstairs, electronic control board, and CO monitors - all replaced in 2025 - ensuring comfort and peace of mind. The oversized first-floor primary suite offers a peaceful retreat with tray ceilings, a large private en-suite bath, and walk-in closet. Enjoy cozy evenings by the fireplace in the expansive living room with high ceilings, and cook in style in the open-concept kitchen with a center island and ample storage. This home includes a separate laundry room, adding functionality and organization to your daily routine along with a 2 car garage. .Upstairs features two large bedrooms, a full bath, a landing, and additional walk-in closets, ideal for guests, multigenerational needs, hobbies, or a home office setup. Step outside to relax in the screened porch or explore the established, walkable neighborhood with sidewalks and nearby greenway access, all in a prime location close to shopping, dining, and recreation. Optional golf and non-golf memberships to Wakefield Plantation are available, with amenities including aquatics, fitness, tennis, pickleball, dining, and a kids club (available for an additional cost). This home is move-in ready with updates that matter! Don't miss your chance to make this move-in ready home yours! Washer/Dryer/Refrigerator convey.
Townhouse Details
Home Type
- Townhome
Est. Annual Taxes
- $3,438
Year Built
- Built in 2005
HOA Fees
Parking
- 2 Car Attached Garage
- Garage Door Opener
- Private Driveway
- 2 Open Parking Spaces
Home Design
- Transitional Architecture
- Brick or Stone Mason
- Slab Foundation
- Shingle Roof
- Vinyl Siding
- Stone
Interior Spaces
- 2,268 Sq Ft Home
- 2-Story Property
- Tray Ceiling
- Cathedral Ceiling
- Ceiling Fan
- Gas Log Fireplace
- Insulated Windows
- Screened Porch
- Attic Floors
Kitchen
- Self-Cleaning Oven
- Electric Range
- Microwave
- Ice Maker
- Dishwasher
- Kitchen Island
- Disposal
Flooring
- Wood
- Carpet
- Vinyl
Bedrooms and Bathrooms
- 3 Bedrooms
- Primary Bedroom on Main
- Walk-In Closet
- Bathtub with Shower
- Walk-in Shower
Laundry
- Laundry on main level
- Washer and Dryer
Home Security
Schools
- Wakefield Elementary And Middle School
- Wakefield High School
Utilities
- Forced Air Zoned Heating and Cooling System
- Heating System Uses Natural Gas
Additional Features
- Rain Gutters
- 3,485 Sq Ft Lot
Listing and Financial Details
- Assessor Parcel Number 1830253950
Community Details
Overview
- Association fees include unknown
- Elite Mgmt Prof Calloway On The Green Association, Phone Number (919) 848-4911
- Wakefield Plantation Association
- Calloway On The Green Subdivision
Security
- Storm Doors
- Fire and Smoke Detector
Map
Home Values in the Area
Average Home Value in this Area
Tax History
| Year | Tax Paid | Tax Assessment Tax Assessment Total Assessment is a certain percentage of the fair market value that is determined by local assessors to be the total taxable value of land and additions on the property. | Land | Improvement |
|---|---|---|---|---|
| 2024 | $3,438 | $393,555 | $100,000 | $293,555 |
| 2023 | $3,293 | $300,295 | $52,000 | $248,295 |
| 2022 | $3,060 | $300,295 | $52,000 | $248,295 |
| 2021 | $2,942 | $300,295 | $52,000 | $248,295 |
| 2020 | $2,888 | $300,295 | $52,000 | $248,295 |
| 2019 | $3,003 | $257,416 | $52,000 | $205,416 |
| 2018 | $2,833 | $257,416 | $52,000 | $205,416 |
| 2017 | $2,698 | $257,416 | $52,000 | $205,416 |
| 2016 | $2,643 | $257,416 | $52,000 | $205,416 |
| 2015 | $2,582 | $247,378 | $60,000 | $187,378 |
| 2014 | $2,449 | $247,378 | $60,000 | $187,378 |
Property History
| Date | Event | Price | Change | Sq Ft Price |
|---|---|---|---|---|
| 08/30/2025 08/30/25 | Price Changed | $419,000 | -2.3% | $185 / Sq Ft |
| 06/12/2025 06/12/25 | Price Changed | $429,000 | -4.5% | $189 / Sq Ft |
| 04/24/2025 04/24/25 | For Sale | $449,000 | -- | $198 / Sq Ft |
Purchase History
| Date | Type | Sale Price | Title Company |
|---|---|---|---|
| Warranty Deed | $235,000 | None Available |
Similar Homes in Raleigh, NC
Source: Doorify MLS
MLS Number: 10091651
APN: 1830.01-25-3950-000
- 3103 Fortress Gate Dr
- 12212 Ashton Woods Ln
- 12227 Orchardgrass Ln
- 3114 Imperial Oaks Dr
- 2940 Imperial Oaks Dr
- 12315 Honeychurch St
- 12208 Pawleys Mill Cir
- 2921 Imperial Oaks Dr
- 12340 Beestone Ln
- 3004 Avensburg Ct
- 12109 Jasmine Cove Way
- 12426 Pawleys Mill Cir
- 12028 Pawleys Mill Cir
- 12016 Jasmine Cove Way
- 12536 Honeychurch St
- 12217 Beestone Ln
- 2611 Village Manor Way
- 14309 Foxcroft Rd
- 2612 Village Manor Way
- 12500 Richmond Run Dr
- 3318 Colorcott St
- 12426 Pawleys Mill Cir
- 2400 Garden Hill Dr
- 2308 Wispy Green Ln
- 1421 Legacy Falls Dr
- 11731 Mezzanine Dr Unit 101
- 11701 Coppergate Dr Unit 113
- 11711 Mezzanine Dr Unit 104
- 908 Clatter Ave
- 1760 Pasture Walk Dr
- 14411 Callaway Gap Rd
- 1524 Woodfield Creek Dr
- 521 Granite Grove Loop
- 11201 Tidewater Ln
- 11100 Beckstone Way
- 457 Stone Monument Dr
- 11100 Madison Elm Ln
- 11072 Ligon Mill Rd Unit 100
- 1509 Village Hall Ln
- 12223 Penrose Trail






