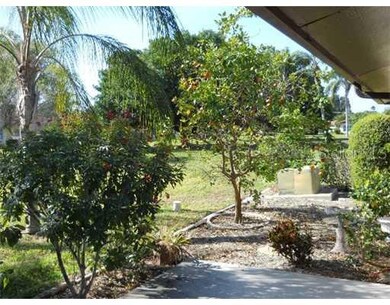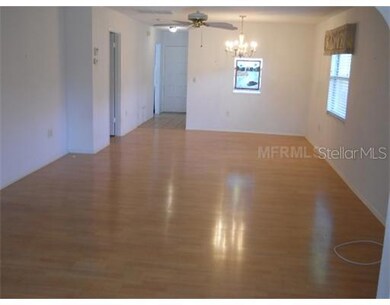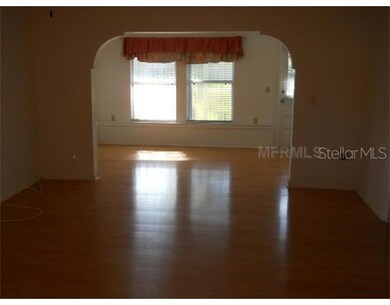
3212 McDill Rd Bradenton, FL 34207
Estimated Value: $235,000 - $289,000
Highlights
- Spa
- Hurricane or Storm Shutters
- Inside Utility
- Solid Surface Countertops
- Walk-In Closet
- Ceramic Tile Flooring
About This Home
As of April 2012Spacious 2 bedroom/2 bath unit in established 55+ community; laminate flooring,tiled entrance; hurricane shutters are a real plus - close up for summer and know your unit is protected. Air conditioned bonus room off dining/living area with access to rear patio. The home is located in a quiet, peaceful location within the development. Lengthy green belt view from back of property. Owner has planted additional shrubs and plants around the unit, that include a lime and orange tree. Large heated association pool,and many resident activities abound in the recreation center. Live here year'round or escape those winters up north! Only a short drive to beautiful Bradenton area beaches, local SRQ airport, Ringling Museum and the arts of Sarasota.
Home Details
Home Type
- Single Family
Est. Annual Taxes
- $697
Year Built
- Built in 1977
Lot Details
- 4,008 Sq Ft Lot
- Property is zoned RSF6
HOA Fees
- $190 Monthly HOA Fees
Parking
- 1 Carport Space
Home Design
- Villa
- Slab Foundation
- Tile Roof
- Membrane Roofing
- Stucco
Interior Spaces
- 1,095 Sq Ft Home
- Ceiling Fan
- Blinds
- Inside Utility
- Ceramic Tile Flooring
Kitchen
- Range
- Microwave
- Dishwasher
- Solid Surface Countertops
Bedrooms and Bathrooms
- 2 Bedrooms
- Walk-In Closet
- 2 Full Bathrooms
Home Security
- Hurricane or Storm Shutters
- Fire and Smoke Detector
Utilities
- Central Heating and Cooling System
- Electric Water Heater
- Cable TV Available
Additional Features
- Spa
- Flood Zone Lot
Listing and Financial Details
- Down Payment Assistance Available
- Homestead Exemption
- Visit Down Payment Resource Website
- Legal Lot and Block 9 / F
- Assessor Parcel Number 6225001137
Community Details
Overview
- Cambridge Village Community
- Cambridge Village Condo Subdivision
- Greenbelt
Recreation
- Community Pool
Ownership History
Purchase Details
Purchase Details
Purchase Details
Home Financials for this Owner
Home Financials are based on the most recent Mortgage that was taken out on this home.Purchase Details
Home Financials for this Owner
Home Financials are based on the most recent Mortgage that was taken out on this home.Purchase Details
Similar Homes in Bradenton, FL
Home Values in the Area
Average Home Value in this Area
Purchase History
| Date | Buyer | Sale Price | Title Company |
|---|---|---|---|
| Davis Paul W | -- | Attorney | |
| Davis Paul W | $130,000 | Attorney | |
| Dunker Arlyne D | -- | None Available | |
| Dunker Arlyne D | $77,000 | Barnes Walker Title Inc | |
| Lindsey Thomas K | -- | Barnes Walker Title Inc |
Mortgage History
| Date | Status | Borrower | Loan Amount |
|---|---|---|---|
| Previous Owner | Dunker Arlyne D | $25,500 |
Property History
| Date | Event | Price | Change | Sq Ft Price |
|---|---|---|---|---|
| 04/27/2012 04/27/12 | Sold | $77,000 | 0.0% | $70 / Sq Ft |
| 03/01/2012 03/01/12 | Pending | -- | -- | -- |
| 01/30/2012 01/30/12 | For Sale | $77,000 | -- | $70 / Sq Ft |
Tax History Compared to Growth
Tax History
| Year | Tax Paid | Tax Assessment Tax Assessment Total Assessment is a certain percentage of the fair market value that is determined by local assessors to be the total taxable value of land and additions on the property. | Land | Improvement |
|---|---|---|---|---|
| 2024 | $1,299 | $109,297 | -- | -- |
| 2023 | $1,251 | $105,833 | $0 | $0 |
| 2022 | $1,198 | $102,750 | $0 | $0 |
| 2021 | $1,126 | $99,757 | $0 | $0 |
| 2020 | $1,148 | $98,380 | $0 | $0 |
| 2019 | $1,114 | $96,168 | $0 | $0 |
| 2018 | $1,089 | $94,375 | $0 | $0 |
| 2017 | $1,000 | $92,434 | $0 | $0 |
| 2016 | $985 | $90,533 | $0 | $0 |
| 2015 | $650 | $89,904 | $0 | $0 |
| 2014 | $650 | $62,542 | $0 | $0 |
| 2013 | $468 | $61,618 | $8,362 | $53,256 |
Agents Affiliated with this Home
-
Stephan Scalera

Buyer's Agent in 2012
Stephan Scalera
RE/MAX
(941) 705-2827
1 in this area
113 Total Sales
Map
Source: Stellar MLS
MLS Number: M5826837
APN: 62250-0113-7
- 3314 McDill Rd
- 3213 Cambridge Ave
- 3112 Cambridge Ave Unit 6
- 3219 Florida Blvd
- 3307 Florida Blvd
- 3311 Florida Blvd
- 6027 White Mangrove Ln
- 6423 Georgia Ave
- 6435 Egret Ln Unit 409
- 6423 Egret Ln Unit 402
- 6447 Egret Ln Unit 413
- 6324 Case Ave
- 6511 Georgia Ave
- 6401 Pelican Dr Unit 80A
- 6304 Pelican Dr
- 6628 Auburn Ave
- 6466 Seagull Dr Unit 323
- 3404 Falcon Place
- 3120 Smith Ave
- 6649 Renssalaer Dr
- 3212 McDill Rd
- 3210 McDill Rd
- 3214 McDill Rd Unit 1
- 3214 McDill Rd Unit 8
- 3208 McDill Rd Unit F11
- 3302 McDill Rd
- 6416 Renssalaer Dr Unit F12
- 3213 McDill Rd
- 3213 McDill Rd Unit 3213
- 3211 McDill Rd
- 3215 McDill Rd
- 6418 Renssalaer Dr
- 3209 McDill Rd
- 3303 McDill Rd
- 3213 Notre Dame Place
- 3215 Notre Dame Place
- 3211 Notre Dame Place Unit 15
- 3303 Notre Dame Place
- 3209 Notre Dame Place Unit 14



