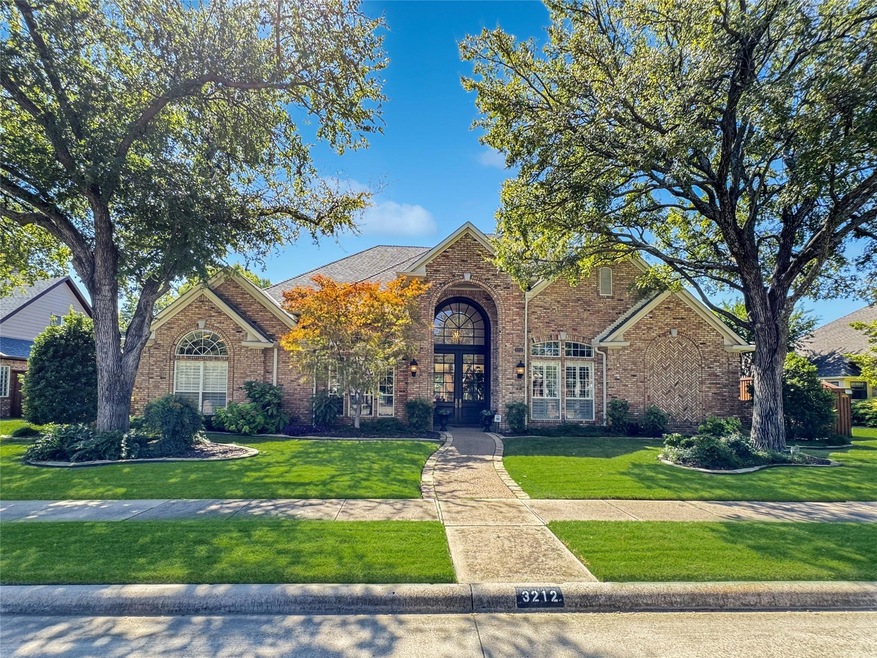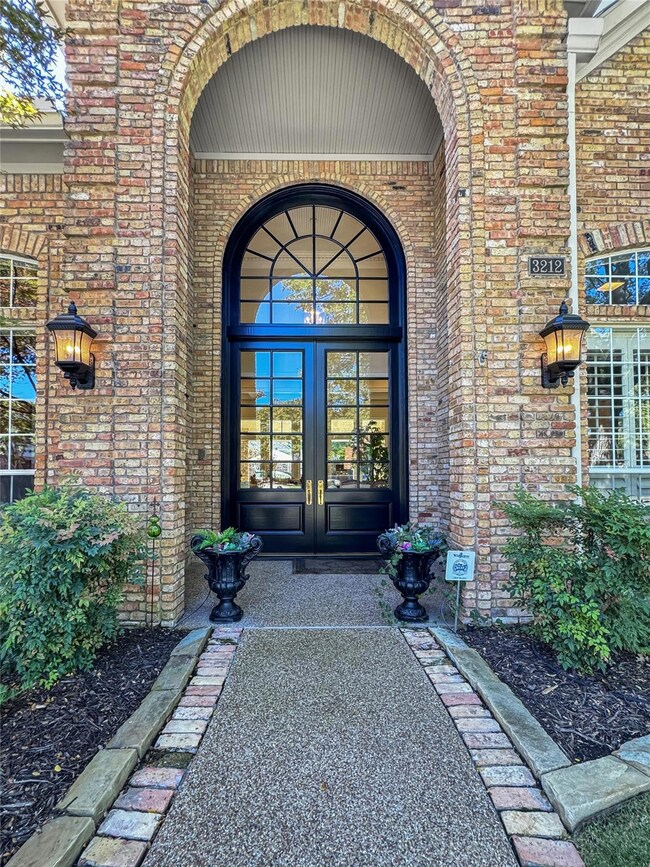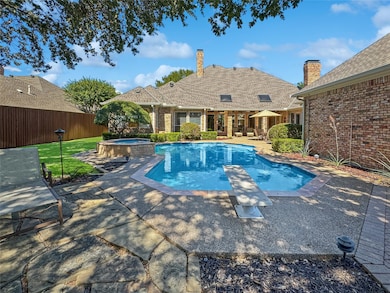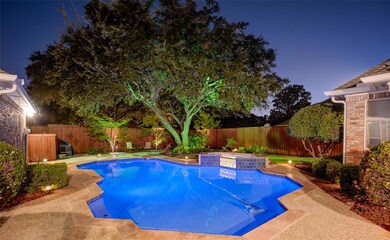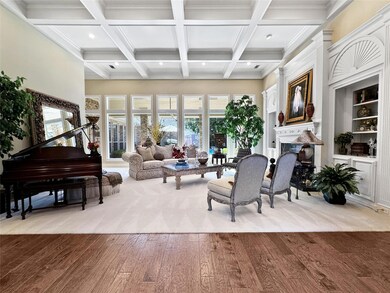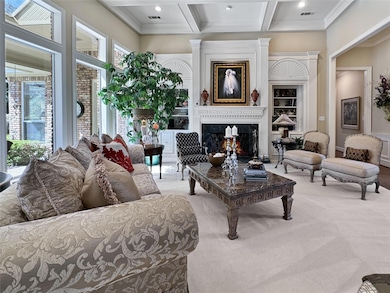
3212 Monette Ln Plano, TX 75025
Heart of Plano NeighborhoodHighlights
- Oak Trees
- Pool and Spa
- Open Floorplan
- Mathews Elementary School Rated A
- Granite Flooring
- Fireplace in Kitchen
About This Home
As of July 2025Nestled in the highly sought-after Whiffletree community recognized as Platinum Best Neighborhood since 2016, this impeccably maintained 1 owner, 1 story home spans over 4000 square feet of luxurious living space. Offering modern updates throughout, property boasts large rooms with stunning wood-encased windows and doors, each complemented by diverse ceiling designs. Every room features walk-in closets and custom built-ins, blending style and functionality. The backyard oasis includes a custom pool, spa, and beautifully lit landscaping surrounded by mature trees. The neighborhood features a city park with a library, lake, walking paths, playground, and a nearby police substation—all just minutes away. Plano is a city renowned for its award-winning schools, rapid growth, and recognition as one of the best places to live in the U.S., offering residents an unmatched quality of life with world-class recreation, diverse communities, and a strong hometown spirit. Welcome to your dream home!
Last Agent to Sell the Property
Real Brokerage Phone: 214-566-8277 License #0568096 Listed on: 10/03/2024

Last Buyer's Agent
NON-MLS MEMBER
NON MLS
Home Details
Home Type
- Single Family
Est. Annual Taxes
- $14,249
Year Built
- Built in 1988
Lot Details
- 0.32 Acre Lot
- Gated Home
- Privacy Fence
- Wood Fence
- Landscaped
- Level Lot
- Sprinkler System
- Oak Trees
- Cedar Trees
- Many Trees
- Garden
- Large Grassy Backyard
- Back Yard
HOA Fees
- $13 Monthly HOA Fees
Parking
- 3 Car Direct Access Garage
- Parking Accessed On Kitchen Level
- Alley Access
- Lighted Parking
- Rear-Facing Garage
- Garage Door Opener
- Driveway
- Additional Parking
Home Design
- Ranch Style House
- Brick Exterior Construction
- Slab Foundation
- Composition Roof
Interior Spaces
- 4,144 Sq Ft Home
- Open Floorplan
- Wet Bar
- Home Theater Equipment
- Sound System
- Built-In Features
- Woodwork
- Paneling
- Wainscoting
- Cathedral Ceiling
- Ceiling Fan
- Chandelier
- Decorative Lighting
- Wood Burning Fireplace
- See Through Fireplace
- Gas Log Fireplace
- Shades
- Living Room with Fireplace
- 2 Fireplaces
- Den with Fireplace
Kitchen
- Eat-In Kitchen
- <<doubleOvenToken>>
- Electric Oven
- Built-In Gas Range
- <<microwave>>
- Dishwasher
- Wine Cooler
- Granite Countertops
- Trash Compactor
- Disposal
- Fireplace in Kitchen
Flooring
- Wood
- Carpet
- Granite
- Tile
Bedrooms and Bathrooms
- 5 Bedrooms
- Walk-In Closet
- 4 Full Bathrooms
- Double Vanity
Laundry
- Laundry in Utility Room
- Full Size Washer or Dryer
- Dryer
- Washer
Home Security
- Wireless Security System
- Security Lights
- Intercom
- Smart Home
- Fire and Smoke Detector
Pool
- Pool and Spa
- In Ground Pool
- Gunite Pool
- Outdoor Pool
- Waterfall Pool Feature
- Fence Around Pool
- Pool Cover
- Pool Pump
- Pool Sweep
- Diving Board
Outdoor Features
- Covered patio or porch
- Exterior Lighting
- Outdoor Gas Grill
Schools
- Mathews Elementary School
- Schimelpfe Middle School
- Clark High School
Utilities
- Central Heating and Cooling System
- Vented Exhaust Fan
- Heating System Uses Natural Gas
- Underground Utilities
- Individual Gas Meter
- Water Filtration System
- Gas Water Heater
- High Speed Internet
- Phone Available
- Cable TV Available
Community Details
- Voluntary home owners association
- Association fees include ground maintenance, maintenance structure
- Whiffletree HOA, Phone Number (972) 208-9689
- Whiffletree Vii Subdivision
Listing and Financial Details
- Legal Lot and Block 22 / D
- Assessor Parcel Number R206700D02201
- $15,237 per year unexempt tax
Ownership History
Purchase Details
Purchase Details
Similar Homes in Plano, TX
Home Values in the Area
Average Home Value in this Area
Purchase History
| Date | Type | Sale Price | Title Company |
|---|---|---|---|
| Warranty Deed | -- | Acrisure Title Of Texas | |
| Warranty Deed | -- | Fair Texas Title | |
| Warranty Deed | -- | Fair Texas Title |
Property History
| Date | Event | Price | Change | Sq Ft Price |
|---|---|---|---|---|
| 07/01/2025 07/01/25 | Sold | -- | -- | -- |
| 06/12/2025 06/12/25 | Pending | -- | -- | -- |
| 05/01/2025 05/01/25 | Price Changed | $1,222,000 | -2.2% | $295 / Sq Ft |
| 04/11/2025 04/11/25 | For Sale | $1,250,000 | -7.4% | $302 / Sq Ft |
| 11/26/2024 11/26/24 | Sold | -- | -- | -- |
| 11/19/2024 11/19/24 | Pending | -- | -- | -- |
| 11/16/2024 11/16/24 | For Sale | $1,350,000 | 0.0% | $326 / Sq Ft |
| 11/04/2024 11/04/24 | Pending | -- | -- | -- |
| 10/03/2024 10/03/24 | For Sale | $1,350,000 | -- | $326 / Sq Ft |
Tax History Compared to Growth
Tax History
| Year | Tax Paid | Tax Assessment Tax Assessment Total Assessment is a certain percentage of the fair market value that is determined by local assessors to be the total taxable value of land and additions on the property. | Land | Improvement |
|---|---|---|---|---|
| 2023 | $14,249 | $849,890 | $220,000 | $629,890 |
| 2022 | $15,281 | $799,629 | $176,000 | $623,629 |
| 2021 | $11,750 | $582,691 | $132,000 | $450,691 |
| 2020 | $11,112 | $544,236 | $132,000 | $412,236 |
| 2019 | $12,066 | $558,256 | $132,000 | $426,256 |
| 2018 | $11,925 | $547,101 | $132,000 | $415,101 |
| 2017 | $11,306 | $545,221 | $132,000 | $413,221 |
| 2016 | $10,408 | $471,544 | $126,500 | $345,044 |
| 2015 | $8,423 | $431,852 | $109,250 | $322,602 |
Agents Affiliated with this Home
-
Stephanie Fetrow

Seller's Agent in 2025
Stephanie Fetrow
Real
(214) 566-8277
2 in this area
81 Total Sales
-
Chris Fetrow

Seller Co-Listing Agent in 2025
Chris Fetrow
Real
(214) 682-8276
2 in this area
209 Total Sales
-
Matthew Tanel

Buyer's Agent in 2025
Matthew Tanel
Real
(972) 804-3967
1 in this area
49 Total Sales
-
N
Buyer's Agent in 2024
NON-MLS MEMBER
NON MLS
Map
Source: North Texas Real Estate Information Systems (NTREIS)
MLS Number: 20743633
APN: R-2067-00D-0220-1
- 3213 Breton Dr
- 3224 Langley Dr
- 3240 Langley Dr
- 7328 Lavery Dr
- 3245 Langley Dr
- 3312 Caleo Ct
- 7008 Dobbins Dr
- 2904 Roper Dr
- 2800 Bowie Dr
- 2909 Micarta Dr
- 2713 Redfield Dr
- 3425 Caleo Ct
- 2701 Roper Dr
- 2613 Bowie Dr
- 7705 Case Dr
- 3509 Snidow Dr
- 3320 Chantilly Dr
- 3104 Ridge Hollow Dr
- 3101 Freedom Ln
- 6829 Barbican Dr
