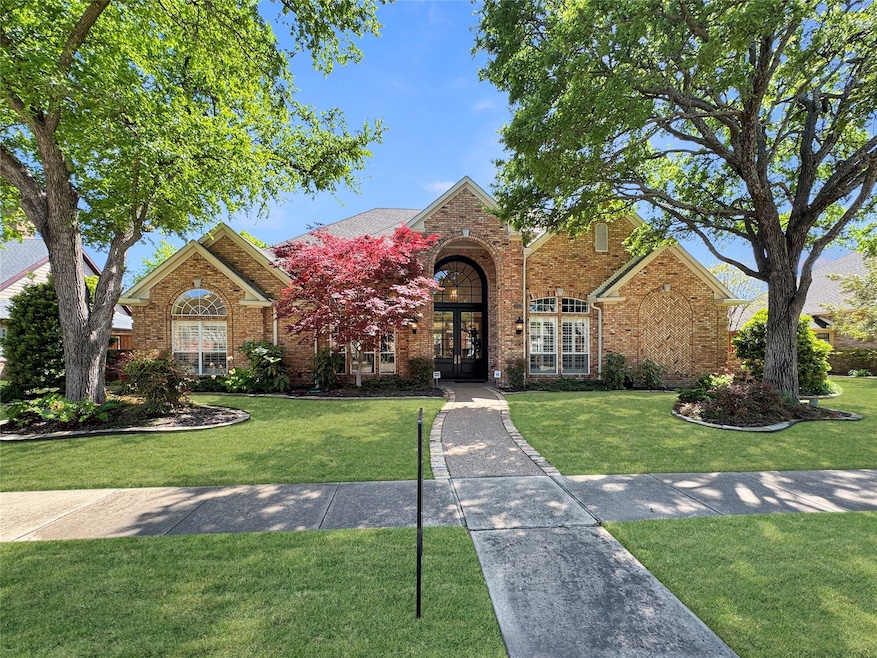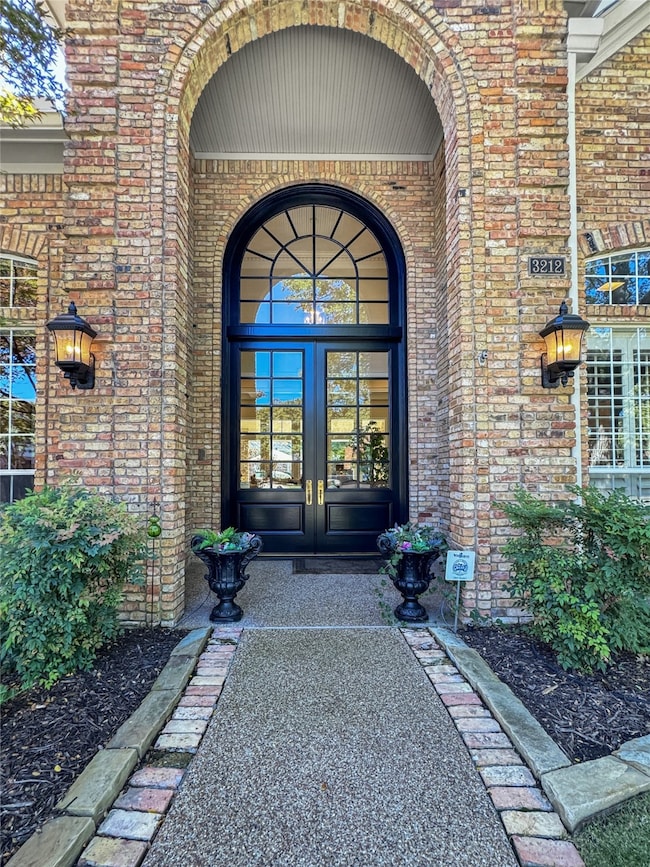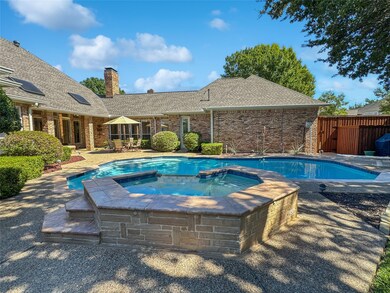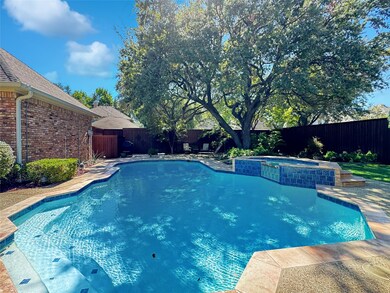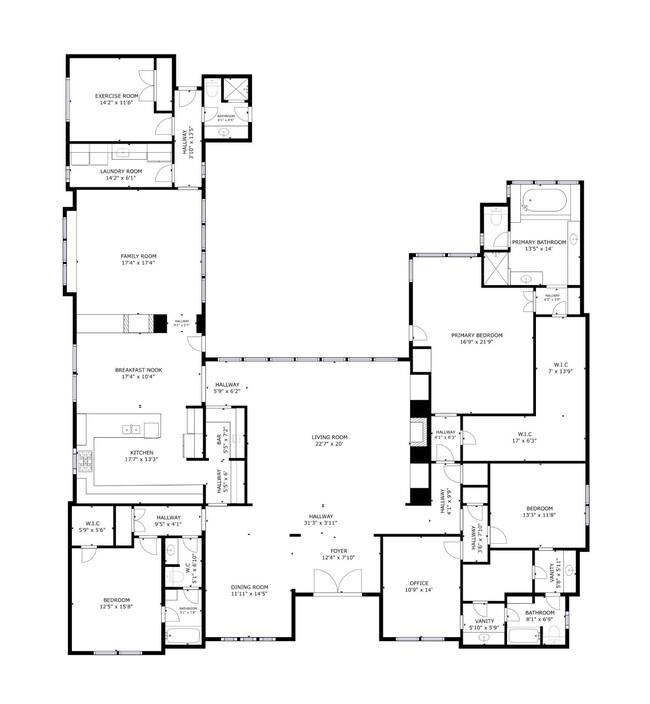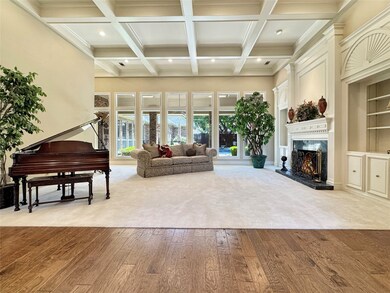
3212 Monette Ln Plano, TX 75025
Heart of Plano NeighborhoodHighlights
- Pool and Spa
- Granite Flooring
- Fireplace in Kitchen
- Mathews Elementary School Rated A
- Open Floorplan
- Wooded Lot
About This Home
As of July 2025Nestled in the highly sought-after Whiffletree community recognized as Platinum Best Neighborhood since 2016, this impeccably maintained 1 story home spans over 4000 square feet of luxurious living space. Offering custom finishes and detailed woodwork throughout, this home boasts elegance and large rooms with stunning wood-encased windows and doors, each complemented by diverse ceiling designs. Every room features walk-in closets and custom built-ins, blending style and functionality. The backyard oasis includes a custom pool, spa, and beautifully lit landscaping surrounded by mature trees. The neighborhood features a city park with a library, lake, walking paths, playground, and a nearby police substation—all just minutes away. Located just 10 minutes from Legacy West and surrounding business corridor with major employers, as well as just 25 minutes from PGA of America Frisco Headquarters and coming Universal location. Plano is a city renowned for its award-winning schools, rapid growth, and recognition as one of the best places to live in the U.S., offering residents an unmatched quality of life with world-class recreation, diverse communities, and a strong hometown spirit. Welcome to your dream home! Please see transaction desk for list of recent improvements.
Last Agent to Sell the Property
Real Brokerage Phone: 214-566-8277 License #0568096 Listed on: 04/03/2025

Home Details
Home Type
- Single Family
Est. Annual Taxes
- $15,237
Year Built
- Built in 1988
Lot Details
- 0.32 Acre Lot
- Gated Home
- Privacy Fence
- Wood Fence
- Landscaped
- Level Lot
- Sprinkler System
- Wooded Lot
- Many Trees
- Back Yard
HOA Fees
- $13 Monthly HOA Fees
Parking
- 3 Car Direct Access Garage
- Parking Accessed On Kitchen Level
- Alley Access
- Lighted Parking
- Rear-Facing Garage
- Garage Door Opener
- Driveway
- Additional Parking
Home Design
- Ranch Style House
- Brick Exterior Construction
- Slab Foundation
- Composition Roof
Interior Spaces
- 4,144 Sq Ft Home
- Open Floorplan
- Wet Bar
- Home Theater Equipment
- Built-In Features
- Woodwork
- Cathedral Ceiling
- Ceiling Fan
- Chandelier
- Wood Burning Fireplace
- Gas Fireplace
- Living Room with Fireplace
- 2 Fireplaces
- Den with Fireplace
Kitchen
- Eat-In Kitchen
- Double Oven
- Electric Oven
- Built-In Gas Range
- Microwave
- Dishwasher
- Granite Countertops
- Trash Compactor
- Disposal
- Fireplace in Kitchen
Flooring
- Wood
- Carpet
- Granite
- Tile
Bedrooms and Bathrooms
- 5 Bedrooms
- Walk-In Closet
- 4 Full Bathrooms
- Double Vanity
Laundry
- Dryer
- Washer
Home Security
- Wireless Security System
- Security Lights
- Intercom
- Fire and Smoke Detector
Pool
- Pool and Spa
- In Ground Pool
- Gunite Pool
- Outdoor Pool
- Waterfall Pool Feature
- Fence Around Pool
- Pool Cover
- Pool Sweep
- Diving Board
Outdoor Features
- Exterior Lighting
- Outdoor Gas Grill
Schools
- Mathews Elementary School
- Clark High School
Utilities
- Central Heating and Cooling System
- Heating System Uses Natural Gas
- Vented Exhaust Fan
- Underground Utilities
- Gas Water Heater
- Water Purifier
- High Speed Internet
- Phone Available
- Cable TV Available
Community Details
- Association fees include ground maintenance, maintenance structure
- Whiffletree HOA
- Whiffletree Vii Subdivision
Listing and Financial Details
- Legal Lot and Block 22 / D
- Assessor Parcel Number R206700D02201
Ownership History
Purchase Details
Purchase Details
Similar Homes in Plano, TX
Home Values in the Area
Average Home Value in this Area
Purchase History
| Date | Type | Sale Price | Title Company |
|---|---|---|---|
| Warranty Deed | -- | Acrisure Title Of Texas | |
| Warranty Deed | -- | Fair Texas Title | |
| Warranty Deed | -- | Fair Texas Title |
Property History
| Date | Event | Price | Change | Sq Ft Price |
|---|---|---|---|---|
| 07/01/2025 07/01/25 | Sold | -- | -- | -- |
| 06/12/2025 06/12/25 | Pending | -- | -- | -- |
| 05/01/2025 05/01/25 | Price Changed | $1,222,000 | -2.2% | $295 / Sq Ft |
| 04/11/2025 04/11/25 | For Sale | $1,250,000 | -7.4% | $302 / Sq Ft |
| 11/26/2024 11/26/24 | Sold | -- | -- | -- |
| 11/19/2024 11/19/24 | Pending | -- | -- | -- |
| 11/16/2024 11/16/24 | For Sale | $1,350,000 | 0.0% | $326 / Sq Ft |
| 11/04/2024 11/04/24 | Pending | -- | -- | -- |
| 10/03/2024 10/03/24 | For Sale | $1,350,000 | -- | $326 / Sq Ft |
Tax History Compared to Growth
Tax History
| Year | Tax Paid | Tax Assessment Tax Assessment Total Assessment is a certain percentage of the fair market value that is determined by local assessors to be the total taxable value of land and additions on the property. | Land | Improvement |
|---|---|---|---|---|
| 2023 | $14,249 | $849,890 | $220,000 | $629,890 |
| 2022 | $15,281 | $799,629 | $176,000 | $623,629 |
| 2021 | $11,750 | $582,691 | $132,000 | $450,691 |
| 2020 | $11,112 | $544,236 | $132,000 | $412,236 |
| 2019 | $12,066 | $558,256 | $132,000 | $426,256 |
| 2018 | $11,925 | $547,101 | $132,000 | $415,101 |
| 2017 | $11,306 | $545,221 | $132,000 | $413,221 |
| 2016 | $10,408 | $471,544 | $126,500 | $345,044 |
| 2015 | $8,423 | $431,852 | $109,250 | $322,602 |
Agents Affiliated with this Home
-
Stephanie Fetrow

Seller's Agent in 2025
Stephanie Fetrow
Real
(214) 566-8277
2 in this area
81 Total Sales
-
Chris Fetrow

Seller Co-Listing Agent in 2025
Chris Fetrow
Real
(214) 682-8276
2 in this area
209 Total Sales
-
Matthew Tanel

Buyer's Agent in 2025
Matthew Tanel
Real
(972) 804-3967
1 in this area
49 Total Sales
-
N
Buyer's Agent in 2024
NON-MLS MEMBER
NON MLS
Map
Source: North Texas Real Estate Information Systems (NTREIS)
MLS Number: 20892992
APN: R-2067-00D-0220-1
- 3213 Breton Dr
- 3224 Langley Dr
- 3240 Langley Dr
- 7328 Lavery Dr
- 3245 Langley Dr
- 3312 Caleo Ct
- 2904 Roper Dr
- 7008 Dobbins Dr
- 2909 Micarta Dr
- 2800 Bowie Dr
- 2713 Redfield Dr
- 3425 Caleo Ct
- 2701 Roper Dr
- 2613 Bowie Dr
- 3320 Chantilly Dr
- 7705 Case Dr
- 3509 Snidow Dr
- 3101 Freedom Ln
- 7728 Saragosa Creek Dr
- 7905 Cross Plains Dr
