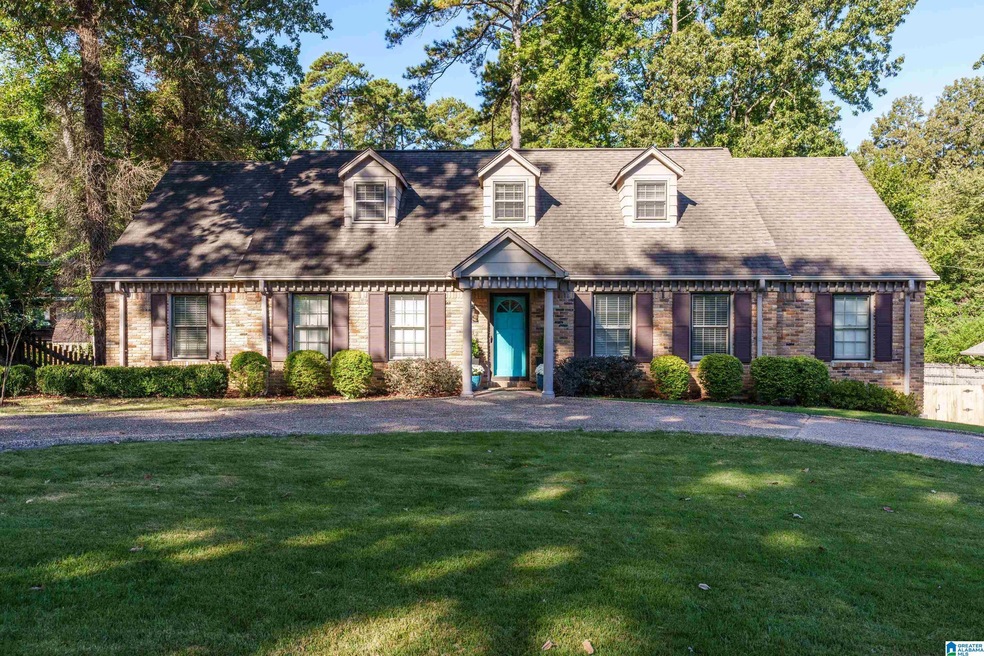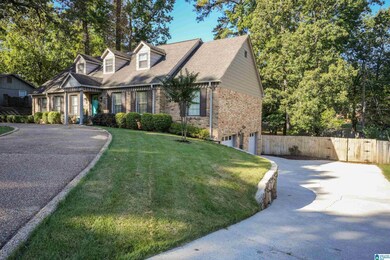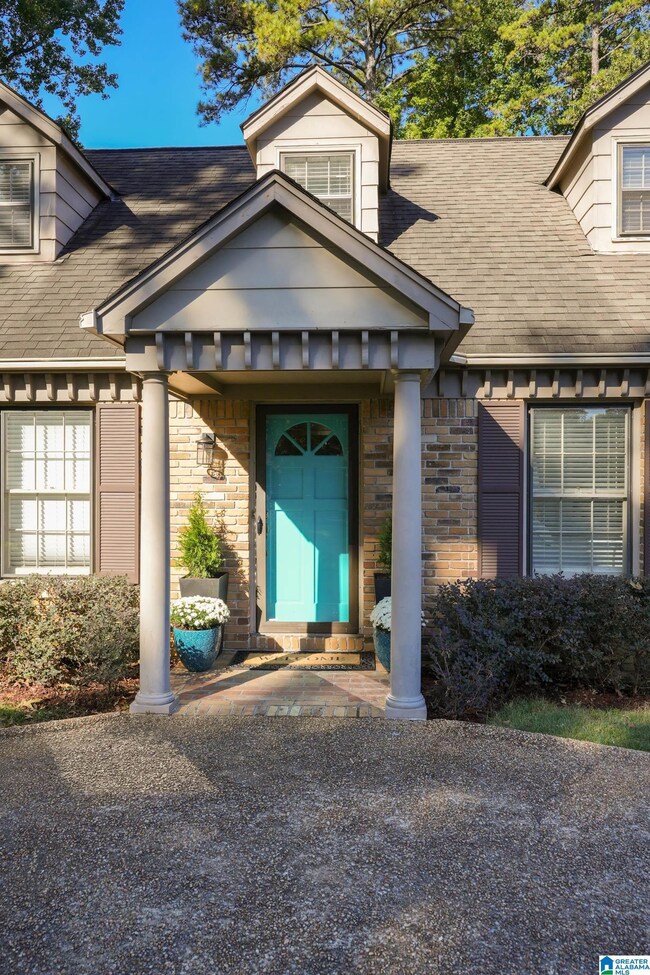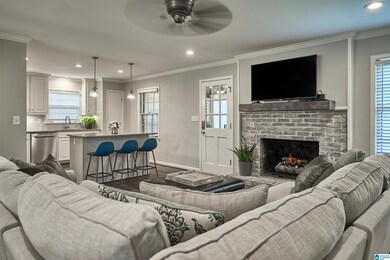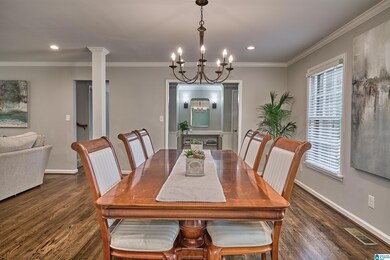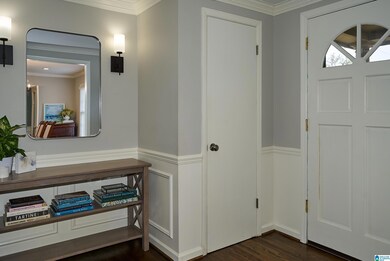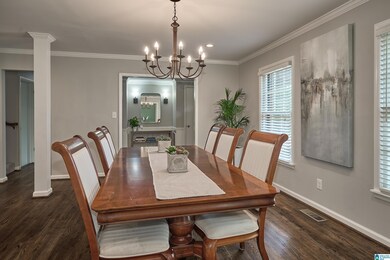
3212 Monte Deste Way Birmingham, AL 35216
Estimated Value: $413,000 - $528,000
Highlights
- Sitting Area In Primary Bedroom
- Wood Flooring
- Stone Countertops
- Shades Mt. Elementary School Rated A+
- Attic
- Screened Porch
About This Home
As of November 2023LOOK NO MORE - this home checks all the boxes for you! Full brick with circular driveway and no-step entry. ALL NEW INTERIOR - simply move in! Main level living with open floor plan. Enjoy the holidays around the gas log fireplace. On the main: 2 bedrooms each having its own private bath and large walk-in closets, a private office/study, half bath, laundry, screened porch overlooking the newly fenced level backyard. The cooks will love the renovated kitchen (2018) with gas cook top, double ovens, granite countertops, all stainless steel appliances, and pantry. Upstairs: two huge bedrooms with walk-in closets plus walk-out attic space, completely updated bathroom. Fully remodeled basement level with large 2 car garage and workbench - great for home and yard projects. Brand new garage doors (2022). Huge living space in daylight basement with serving bar for playroom/man cave. Wired for generator. Minutes to Downtown, UAB, Hoover Schools, walking trails. Great home - CALL to see!
Home Details
Home Type
- Single Family
Est. Annual Taxes
- $2,542
Year Built
- Built in 1965
Lot Details
- 0.36 Acre Lot
- Fenced Yard
- Interior Lot
- Irregular Lot
- Few Trees
Parking
- 2 Car Garage
- Basement Garage
- Garage on Main Level
- Side Facing Garage
- Circular Driveway
Home Design
- Ridge Vents on the Roof
- Four Sided Brick Exterior Elevation
Interior Spaces
- 1.5-Story Property
- Crown Molding
- Smooth Ceilings
- Ceiling Fan
- Recessed Lighting
- Gas Log Fireplace
- Brick Fireplace
- Fireplace Features Masonry
- Window Treatments
- French Doors
- Family Room with Fireplace
- Dining Room
- Home Office
- Play Room
- Workshop
- Screened Porch
- Attic
Kitchen
- Double Oven
- Electric Oven
- Gas Cooktop
- Dishwasher
- Stainless Steel Appliances
- Kitchen Island
- Stone Countertops
- Disposal
Flooring
- Wood
- Wood Under Carpet
- Carpet
- Tile
Bedrooms and Bathrooms
- 4 Bedrooms
- Sitting Area In Primary Bedroom
- Primary Bedroom on Main
- Walk-In Closet
- Bathtub and Shower Combination in Primary Bathroom
- Separate Shower
Laundry
- Laundry Room
- Laundry on main level
- Washer and Electric Dryer Hookup
Basement
- Basement Fills Entire Space Under The House
- Natural lighting in basement
Outdoor Features
- Screened Deck
Schools
- Shades Mountain Elementary School
- Berry Middle School
- Spain Park High School
Utilities
- Forced Air Heating and Cooling System
- Heating System Uses Gas
- Gas Water Heater
Listing and Financial Details
- Visit Down Payment Resource Website
- Assessor Parcel Number 39-00-01-4-004-017.000
Ownership History
Purchase Details
Home Financials for this Owner
Home Financials are based on the most recent Mortgage that was taken out on this home.Purchase Details
Home Financials for this Owner
Home Financials are based on the most recent Mortgage that was taken out on this home.Purchase Details
Home Financials for this Owner
Home Financials are based on the most recent Mortgage that was taken out on this home.Purchase Details
Home Financials for this Owner
Home Financials are based on the most recent Mortgage that was taken out on this home.Purchase Details
Purchase Details
Similar Homes in the area
Home Values in the Area
Average Home Value in this Area
Purchase History
| Date | Buyer | Sale Price | Title Company |
|---|---|---|---|
| Zadick Cheryl S | $450,000 | None Listed On Document | |
| Donnelly Lara Tucker | $280,000 | -- | |
| Harris Mark Stancil | $500 | -- | |
| Harris Mark Stancil | $500 | -- | |
| Harris Joyce M | -- | -- | |
| Harris Joyce M | $500 | -- |
Mortgage History
| Date | Status | Borrower | Loan Amount |
|---|---|---|---|
| Previous Owner | Donnelly Lara Tucker | $128,000 | |
| Previous Owner | Donnelly Lara Tucker | $115,000 |
Property History
| Date | Event | Price | Change | Sq Ft Price |
|---|---|---|---|---|
| 11/14/2023 11/14/23 | Sold | $450,000 | +2.5% | $126 / Sq Ft |
| 10/19/2023 10/19/23 | For Sale | $439,000 | -- | $123 / Sq Ft |
Tax History Compared to Growth
Tax History
| Year | Tax Paid | Tax Assessment Tax Assessment Total Assessment is a certain percentage of the fair market value that is determined by local assessors to be the total taxable value of land and additions on the property. | Land | Improvement |
|---|---|---|---|---|
| 2024 | $2,542 | $35,740 | -- | -- |
| 2022 | $2,408 | $33,900 | $8,700 | $25,200 |
| 2021 | $2,132 | $30,100 | $8,700 | $21,400 |
| 2020 | $1,983 | $28,030 | $8,700 | $19,330 |
| 2019 | $1,689 | $25,960 | $0 | $0 |
| 2018 | $0 | $24,620 | $0 | $0 |
| 2017 | $0 | $22,560 | $0 | $0 |
| 2016 | $0 | $22,560 | $0 | $0 |
| 2015 | -- | $22,560 | $0 | $0 |
| 2014 | $1,595 | $25,080 | $0 | $0 |
| 2013 | $1,595 | $25,080 | $0 | $0 |
Agents Affiliated with this Home
-
Anna Lu Hemphill

Seller's Agent in 2023
Anna Lu Hemphill
RealtySouth
(205) 540-6135
19 in this area
69 Total Sales
-
Mary Reed Durkin

Buyer's Agent in 2023
Mary Reed Durkin
eXp Realty, LLC Central
(205) 835-7465
6 in this area
52 Total Sales
Map
Source: Greater Alabama MLS
MLS Number: 21367736
APN: 39-00-01-4-004-017.000
- 2928 Monte Deste Dr
- 2815 Georgetown Dr Unit E
- 3228 Monte Doro Dr
- 3101 Lorna Rd Unit 412
- 3101 Lorna Rd Unit 1626
- 3101 Lorna Rd Unit 1611
- 3101 Lorna Rd Unit 1312
- 3101 Lorna Rd Unit 1816
- 3101 Lorna Rd Unit 1323
- 3141 Boxwood Dr
- 3105 Boxwood Dr
- 3208 Georgetown Place
- 2225 Myrtlewood Dr
- 2201 Myrtlewood Dr
- 3286 Warringwood Dr Unit B
- 3294 Warringwood Dr Unit B
- 3232 Warringwood Dr
- 2426 Monte Vista Dr
- 2082 Montreat Cir Unit 2082
- 2097 Montreat Cir Unit 2097
- 3212 Monte Deste Way
- 3208 Monte Deste Way
- 3277 Monte Doro Dr
- 3273 Monte Doro Dr
- 2820 Monte Deste Dr
- 3204 Monte Deste Way
- 3269 Monte Doro Dr
- 3213 Monte Deste Way
- 2824 Monte Deste Dr
- 3209 Monte Deste Way
- 3301 Monte Doro Dr
- 3205 Monte Deste Way
- 3272 Monte Doro Dr
- 3280 Monte Doro Dr
- 3265 Monte Doro Dr
- 2832 Monte Deste Dr
- 2816 Monte Deste Dr
- 3305 Monte Doro Dr
- 2828 Monte Deste Dr
- 3268 Monte Doro Dr
