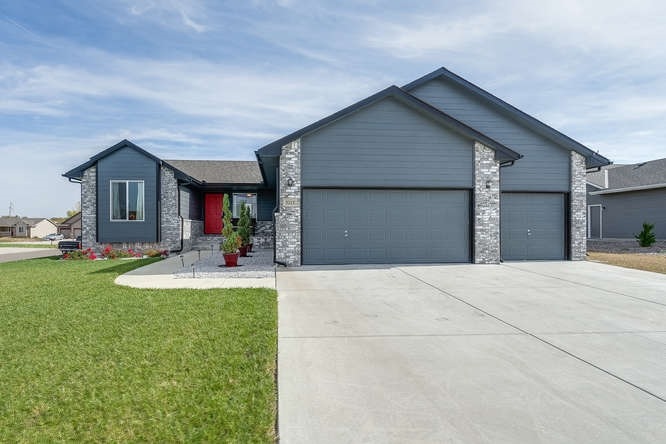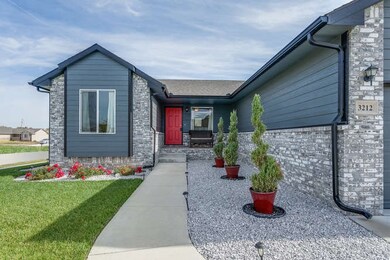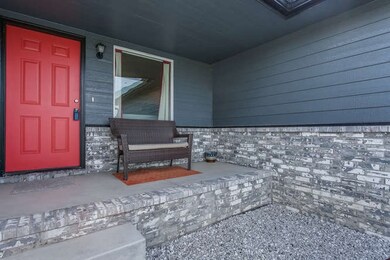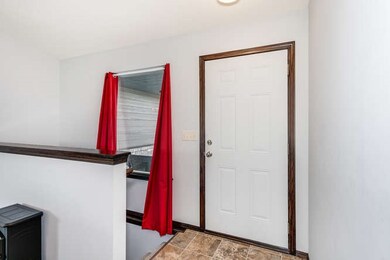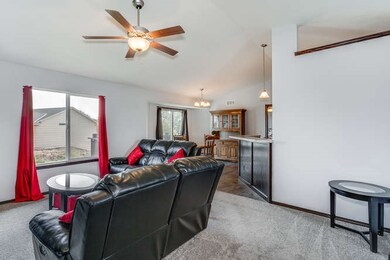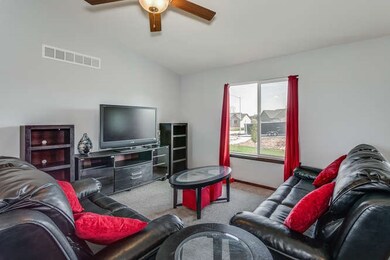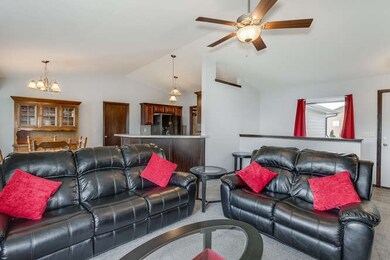
Highlights
- Community Lake
- Vaulted Ceiling
- Corner Lot
- Deck
- Ranch Style House
- 3 Car Attached Garage
About This Home
As of June 2021Great Ranch, Only 1 year New. 5 bedroom, 3 bath, 3rd Bay of Garage extended 3 extra 3 feet deep! Over sized Deck with Over sized Cement Patio Below. Sodded Yard with Sprinkler System and Landscaping. All Drawers in Kitchen and Bathroom Vanities are Slow Close. Full Finished View Out Basement. Finished Storage Space under the stairs.
Last Agent to Sell the Property
Berkshire Hathaway PenFed Realty License #SP00051331 Listed on: 11/01/2016

Last Buyer's Agent
PAM PETERSON
Coldwell Banker Plaza Real Estate License #BR00052637
Home Details
Home Type
- Single Family
Est. Annual Taxes
- $2,854
Year Built
- Built in 2015
Lot Details
- 0.25 Acre Lot
- Corner Lot
- Irregular Lot
HOA Fees
- $15 Monthly HOA Fees
Parking
- 3 Car Attached Garage
Home Design
- Ranch Style House
- Frame Construction
- Composition Roof
Interior Spaces
- Vaulted Ceiling
- Family Room
- Combination Kitchen and Dining Room
Kitchen
- Breakfast Bar
- Oven or Range
- Electric Cooktop
- Range Hood
- Microwave
- Dishwasher
- Disposal
Bedrooms and Bathrooms
- 5 Bedrooms
- Split Bedroom Floorplan
- En-Suite Primary Bedroom
- Walk-In Closet
- 3 Full Bathrooms
- Dual Vanity Sinks in Primary Bathroom
- Bathtub and Shower Combination in Primary Bathroom
Laundry
- Laundry Room
- Laundry on main level
- 220 Volts In Laundry
Finished Basement
- Bedroom in Basement
- Finished Basement Bathroom
Outdoor Features
- Deck
- Rain Gutters
Schools
- Derby Hills Elementary School
- Derby North Middle School
- Derby High School
Utilities
- Forced Air Heating and Cooling System
- Heat Pump System
Community Details
- $150 HOA Transfer Fee
- Stone Creek Subdivision
- Community Lake
Listing and Financial Details
- Assessor Parcel Number 20173-229300420101000
Ownership History
Purchase Details
Purchase Details
Home Financials for this Owner
Home Financials are based on the most recent Mortgage that was taken out on this home.Purchase Details
Home Financials for this Owner
Home Financials are based on the most recent Mortgage that was taken out on this home.Purchase Details
Home Financials for this Owner
Home Financials are based on the most recent Mortgage that was taken out on this home.Purchase Details
Purchase Details
Purchase Details
Similar Homes in Derby, KS
Home Values in the Area
Average Home Value in this Area
Purchase History
| Date | Type | Sale Price | Title Company |
|---|---|---|---|
| Quit Claim Deed | -- | None Listed On Document | |
| Warranty Deed | -- | Security 1St Title Llc | |
| Warranty Deed | -- | Security 1St Title | |
| Warranty Deed | -- | Security 1St Title | |
| Warranty Deed | -- | Security 1St Title | |
| Warranty Deed | -- | None Available | |
| Warranty Deed | -- | None Available |
Mortgage History
| Date | Status | Loan Amount | Loan Type |
|---|---|---|---|
| Previous Owner | $261,900 | New Conventional | |
| Previous Owner | $214,004 | VA | |
| Previous Owner | $184,753 | VA |
Property History
| Date | Event | Price | Change | Sq Ft Price |
|---|---|---|---|---|
| 06/28/2021 06/28/21 | Sold | -- | -- | -- |
| 05/16/2021 05/16/21 | Pending | -- | -- | -- |
| 05/14/2021 05/14/21 | For Sale | $262,000 | +25.1% | $115 / Sq Ft |
| 01/11/2017 01/11/17 | Sold | -- | -- | -- |
| 12/02/2016 12/02/16 | Pending | -- | -- | -- |
| 11/01/2016 11/01/16 | For Sale | $209,500 | +13.5% | $92 / Sq Ft |
| 06/24/2015 06/24/15 | Sold | -- | -- | -- |
| 01/23/2015 01/23/15 | Pending | -- | -- | -- |
| 01/23/2015 01/23/15 | For Sale | $184,530 | -- | $81 / Sq Ft |
Tax History Compared to Growth
Tax History
| Year | Tax Paid | Tax Assessment Tax Assessment Total Assessment is a certain percentage of the fair market value that is determined by local assessors to be the total taxable value of land and additions on the property. | Land | Improvement |
|---|---|---|---|---|
| 2025 | $5,637 | $35,720 | $7,717 | $28,003 |
| 2023 | $5,637 | $31,476 | $6,268 | $25,208 |
| 2022 | $5,222 | $27,249 | $5,911 | $21,338 |
| 2021 | $5,280 | $27,249 | $3,611 | $23,638 |
| 2020 | $5,133 | $26,186 | $3,611 | $22,575 |
| 2019 | $4,713 | $23,265 | $3,611 | $19,654 |
| 2018 | $4,574 | $22,368 | $3,577 | $18,791 |
| 2017 | $4,260 | $0 | $0 | $0 |
| 2016 | $4,232 | $0 | $0 | $0 |
| 2015 | -- | $0 | $0 | $0 |
| 2014 | -- | $0 | $0 | $0 |
Agents Affiliated with this Home
-
M
Seller's Agent in 2021
Monica Dobbins
Platinum Realty LLC
-
Tiffany Webb

Buyer's Agent in 2021
Tiffany Webb
Berkshire Hathaway PenFed Realty
(316) 640-3595
12 in this area
131 Total Sales
-
Tiffany Wells

Seller's Agent in 2017
Tiffany Wells
Berkshire Hathaway PenFed Realty
(316) 655-8110
236 in this area
354 Total Sales
-
P
Buyer's Agent in 2017
PAM PETERSON
Coldwell Banker Plaza Real Estate
-
David Lake

Seller's Agent in 2015
David Lake
Sunny Day Real Estate
(316) 200-6314
12 in this area
103 Total Sales
Map
Source: South Central Kansas MLS
MLS Number: 527563
APN: 229-30-0-42-01-010.00
- 1412 E Splitwood Way St
- 3312 N Emerson St
- 3006 N Rock Bridge St
- 2918 N Emerson St
- 1049 E Splitwood Way Ct
- 3013 N Rough Creek Rd
- 5741 S Joel Ln
- 876 E Winding Lane St
- 378 Cedar Ranch St
- 801 E Bellows
- 2524 N Rough Creek Rd
- 2531 N Rough Creek Rd
- LOT 2 Block B
- 2400 N Fairway Ln
- 430 E Wild Plum Rd
- 2200 N Woodard St
- 1219 E Waters Edge St
- 2408 N Persimmon St
- 161 E Anniston Ct
- 149 E Anniston Ct
