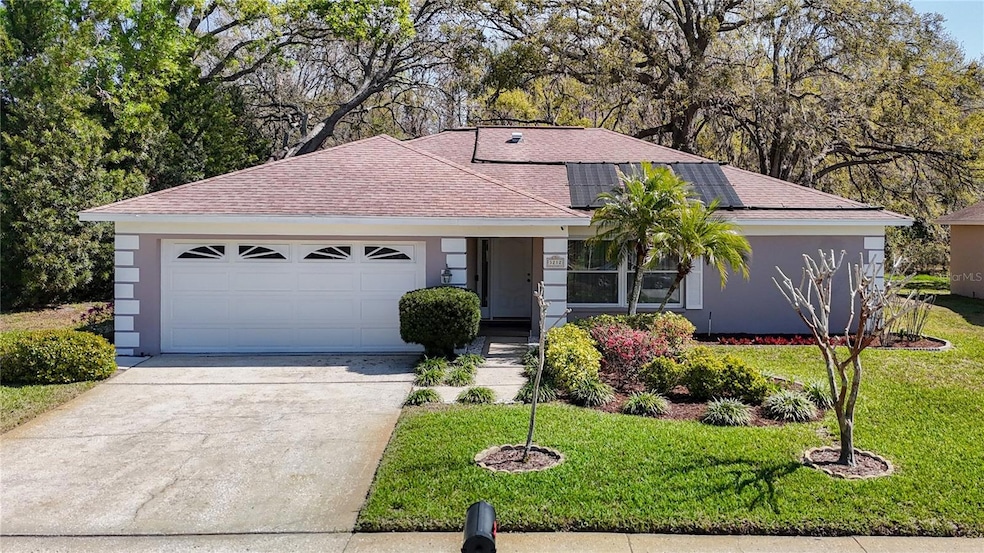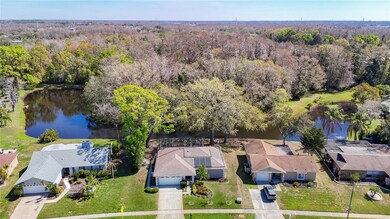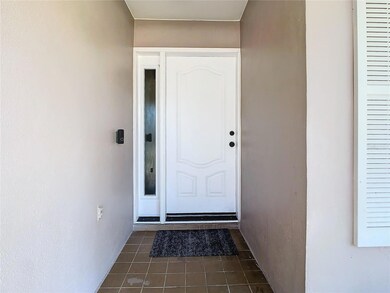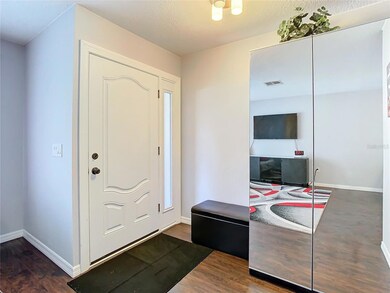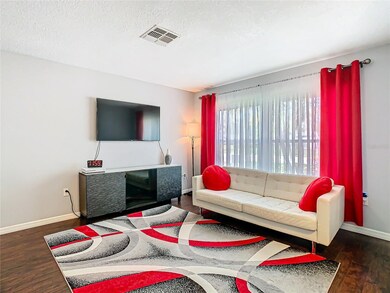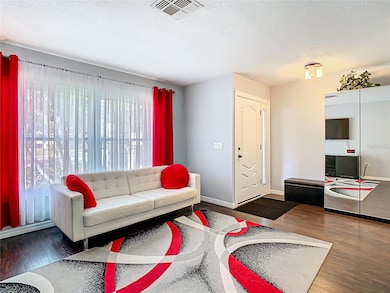
3212 Player Dr New Port Richey, FL 34655
Seven Springs NeighborhoodEstimated payment $2,080/month
Highlights
- Solar Heated In Ground Pool
- Home fronts a pond
- 0.78 Acre Lot
- James W. Mitchell High School Rated A
- Pond View
- Open Floorplan
About This Home
Under contract-accepting backup offers. MOVE IN READY HOME IN THE HEART OF TRINITY! COMPLETELY REMODELED! NEW HURRICANE WINDOWS AND DOORS! ALL NEW flooring throughout, UPDATED kitchen cabinets and beautiful granite countertops with seating at the bar. NEW APPLIANCES! Open floor plan overlooks the screened in, inground SOLAR HEATED pool with gorgeous conservation and pond to enjoy the tranquility and wildlife. NEW INTERIOR AND EXTERIOR PAINT. NEW AC! NEW POOL EQUIPMENT! Location is ideal with everything close by. WALK to the elementary school around the corner, across the street from an award winning hospital, close to shopping, amazing restaurants, recreation, parks, golf courses. BRAND NEW ROOF to be replaced prior to closing with at this price point. This home has it ALL and will not last long. The lot alone is breathtaking!
Home Details
Home Type
- Single Family
Est. Annual Taxes
- $2,034
Year Built
- Built in 1980
Lot Details
- 0.78 Acre Lot
- Home fronts a pond
- West Facing Home
- Property is zoned R4
HOA Fees
- $30 Monthly HOA Fees
Parking
- 2 Car Attached Garage
Home Design
- Slab Foundation
- Shingle Roof
- Block Exterior
- Stucco
Interior Spaces
- 1,245 Sq Ft Home
- 1-Story Property
- Open Floorplan
- Sliding Doors
- Combination Dining and Living Room
- Ceramic Tile Flooring
- Pond Views
Kitchen
- Range
- Microwave
Bedrooms and Bathrooms
- 2 Bedrooms
- Walk-In Closet
- 2 Full Bathrooms
Laundry
- Laundry in Garage
- Dryer
- Washer
Outdoor Features
- Solar Heated In Ground Pool
- Screened Patio
- Private Mailbox
Schools
- Longleaf Elementary School
- Seven Springs Middle School
- J.W. Mitchell High School
Utilities
- Central Heating and Cooling System
Listing and Financial Details
- Visit Down Payment Resource Website
- Tax Lot 160
- Assessor Parcel Number 16-26-24-0400-00000-1600
Community Details
Overview
- Association fees include pool
- Green Acres Association
- Fairway Springs Subdivision
- The community has rules related to deed restrictions
Amenities
- Clubhouse
Recreation
- Community Pool
Map
Home Values in the Area
Average Home Value in this Area
Tax History
| Year | Tax Paid | Tax Assessment Tax Assessment Total Assessment is a certain percentage of the fair market value that is determined by local assessors to be the total taxable value of land and additions on the property. | Land | Improvement |
|---|---|---|---|---|
| 2024 | $2,120 | $151,620 | -- | -- |
| 2023 | $2,034 | $147,210 | $0 | $0 |
| 2022 | $1,822 | $142,930 | $0 | $0 |
| 2021 | $1,779 | $138,770 | $32,166 | $106,604 |
| 2020 | $1,743 | $136,860 | $25,133 | $111,727 |
| 2019 | $1,706 | $133,790 | $0 | $0 |
| 2018 | $1,668 | $131,298 | $0 | $0 |
| 2017 | $1,682 | $130,118 | $25,133 | $104,985 |
| 2016 | $2,090 | $115,612 | $25,133 | $90,479 |
| 2015 | $1,952 | $105,118 | $25,133 | $79,985 |
| 2014 | $1,799 | $98,441 | $25,133 | $73,308 |
Property History
| Date | Event | Price | Change | Sq Ft Price |
|---|---|---|---|---|
| 03/10/2025 03/10/25 | Pending | -- | -- | -- |
| 03/01/2025 03/01/25 | For Sale | $339,000 | -- | $272 / Sq Ft |
Purchase History
| Date | Type | Sale Price | Title Company |
|---|---|---|---|
| Special Warranty Deed | $120,000 | Attorney | |
| Trustee Deed | $115,000 | None Available | |
| Warranty Deed | $115,000 | -- | |
| Warranty Deed | $87,500 | -- |
Mortgage History
| Date | Status | Loan Amount | Loan Type |
|---|---|---|---|
| Open | $117,826 | FHA | |
| Previous Owner | $270,000 | Reverse Mortgage Home Equity Conversion Mortgage | |
| Previous Owner | $50,000 | Credit Line Revolving | |
| Previous Owner | $56,454 | New Conventional | |
| Previous Owner | $85,450 | FHA |
Similar Homes in New Port Richey, FL
Source: Stellar MLS
MLS Number: TB8356529
APN: 24-26-16-0400-00000-1600
- 3142 Crenshaw Ct
- 9827 Lema Ct
- 9908 Weiskopf Dr
- 3233 Teeside Dr
- 3402 Rankin Dr
- 3311 Teeside Dr Unit 6403
- 3414 Rankin Dr Unit 2
- 9925 Whitworth Ct
- 3252 Scorecard Dr
- 3516 Player Dr
- 3332 Scorecard Dr
- 3601 Player Dr
- 3521 Teeside Dr Unit 3521
- 3361 Scorecard Dr Unit 2601
- 3543 Gamble St
- 3544 Teeside Dr Unit 1
- 3544 Teeside Dr
- 3331 Trophy Blvd Unit 206
- 0 Zachary St
- 3617 Town Ave
