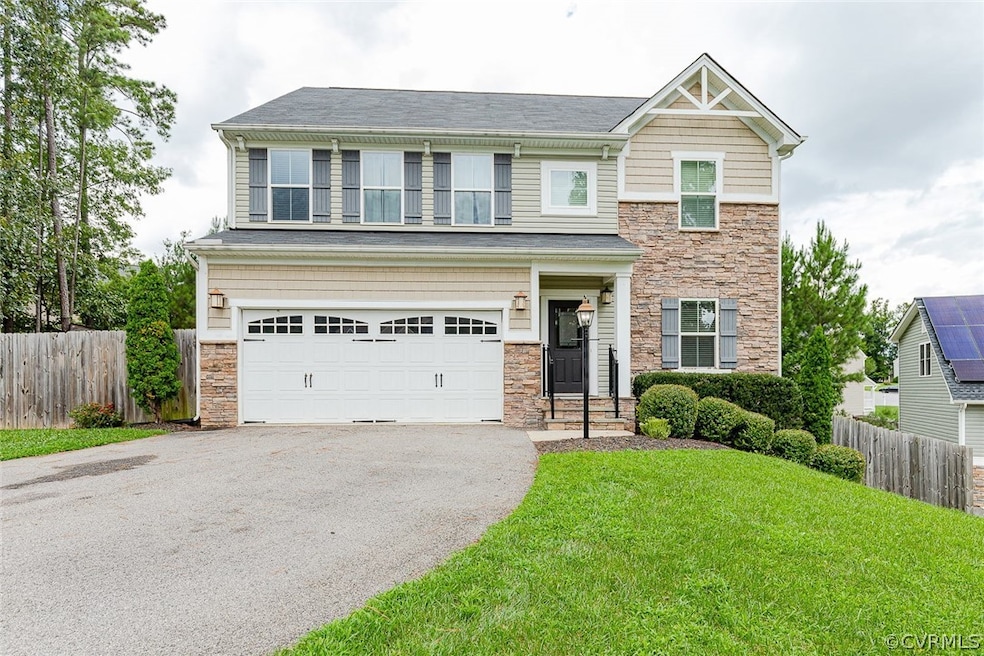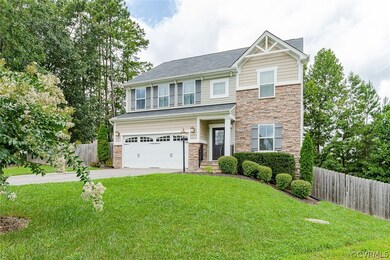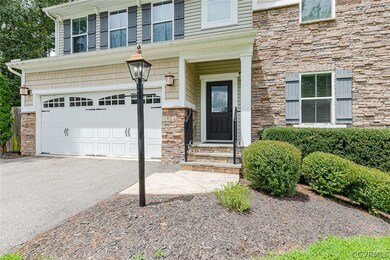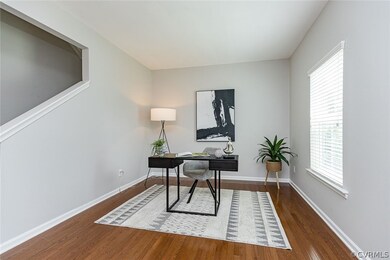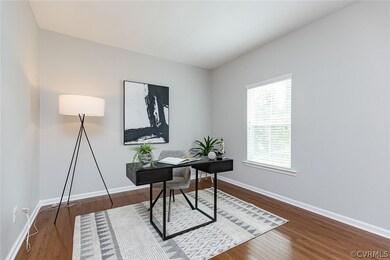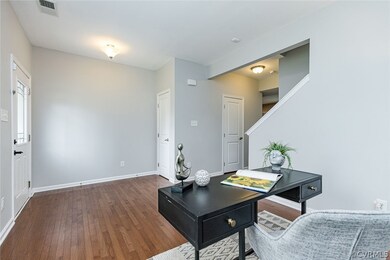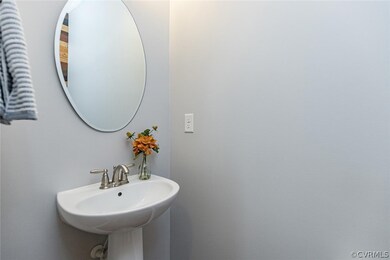
3212 Rimswell Ct Midlothian, VA 23112
Highlights
- Deck
- Transitional Architecture
- High Ceiling
- Clover Hill High Rated A
- Wood Flooring
- 2 Car Direct Access Garage
About This Home
As of October 2022Why buy "new" when you can own this beautifully maintained home in Walnut Grove today. Located on a cul-de-sac lot, this 4 bed, 2.5 ba home has all you need to move right in. Fall in love w the open floorplan on the main level surrounded by beautiful HDWD floors. Walk right into loads of natural light as you enter through the foyer & office space. The lovely kitchen opens to your fam room & flaunts stainless appliances, tile backsplash, pantry, recessed lighting & an oversized island perfect for entertaining. Enjoy eating family meals in the dine-in kitchen space w a trendy vaulted ceiling & chandelier. The carpet on the stairs & throughout the 2nd floor level is brand new! The large prim suite boasts a huge walk-in closet & ensuite bath w dbl vanity & tile shower. 3 additional bedrooms, full ba & walk-in laundry area round off the 2nd floor. Completing this picture perfect home is a 2 car garage with AC, nice sized deck & large back yard. This well cared for & maintained home is ready for new owners! Award winning Chesterfield county schools, convenience to shopping, interstate & restaurants are just a few perks to mention when choosing your perfect home. You can have it all here.
Last Agent to Sell the Property
Real Broker LLC License #0225224005 Listed on: 07/12/2022

Home Details
Home Type
- Single Family
Est. Annual Taxes
- $3,110
Year Built
- Built in 2013
Lot Details
- 0.31 Acre Lot
- Back Yard Fenced
- Sprinkler System
- Zoning described as R12
HOA Fees
- $12 Monthly HOA Fees
Parking
- 2 Car Direct Access Garage
- Oversized Parking
- Driveway
Home Design
- Transitional Architecture
- Brick Exterior Construction
- Frame Construction
- Shingle Roof
- Asphalt Roof
- Vinyl Siding
Interior Spaces
- 2,384 Sq Ft Home
- 2-Story Property
- High Ceiling
- Ceiling Fan
- Recessed Lighting
- Gas Fireplace
- Thermal Windows
- Sliding Doors
- Insulated Doors
- Crawl Space
- Fire and Smoke Detector
Kitchen
- Eat-In Kitchen
- <<OvenToken>>
- Electric Cooktop
- Stove
- Range Hood
- <<microwave>>
- Ice Maker
- Dishwasher
- Kitchen Island
- Disposal
Flooring
- Wood
- Partially Carpeted
- Tile
- Vinyl
Bedrooms and Bathrooms
- 4 Bedrooms
- En-Suite Primary Bedroom
- Walk-In Closet
- Double Vanity
Outdoor Features
- Deck
- Exterior Lighting
- Front Porch
Schools
- Evergreen Elementary School
- Swift Creek Middle School
- Clover Hill High School
Utilities
- Central Air
- Heat Pump System
- Tankless Water Heater
- Propane Water Heater
Listing and Financial Details
- Tax Lot 26
- Assessor Parcel Number 741-68-71-79-700-000
Community Details
Overview
- Walnut Grove Subdivision
Amenities
- Common Area
Ownership History
Purchase Details
Home Financials for this Owner
Home Financials are based on the most recent Mortgage that was taken out on this home.Purchase Details
Home Financials for this Owner
Home Financials are based on the most recent Mortgage that was taken out on this home.Purchase Details
Home Financials for this Owner
Home Financials are based on the most recent Mortgage that was taken out on this home.Purchase Details
Home Financials for this Owner
Home Financials are based on the most recent Mortgage that was taken out on this home.Similar Homes in Midlothian, VA
Home Values in the Area
Average Home Value in this Area
Purchase History
| Date | Type | Sale Price | Title Company |
|---|---|---|---|
| Deed | $415,000 | Traditional Title | |
| Warranty Deed | $275,000 | Community Title | |
| Warranty Deed | $282,058 | -- | |
| Warranty Deed | $60,000 | -- |
Mortgage History
| Date | Status | Loan Amount | Loan Type |
|---|---|---|---|
| Open | $311,250 | New Conventional | |
| Previous Owner | $247,500 | New Conventional | |
| Previous Owner | $268,975 | VA |
Property History
| Date | Event | Price | Change | Sq Ft Price |
|---|---|---|---|---|
| 10/04/2022 10/04/22 | Sold | $415,000 | 0.0% | $174 / Sq Ft |
| 09/03/2022 09/03/22 | Pending | -- | -- | -- |
| 09/01/2022 09/01/22 | Price Changed | $415,000 | -2.1% | $174 / Sq Ft |
| 08/21/2022 08/21/22 | Price Changed | $424,000 | -2.5% | $178 / Sq Ft |
| 07/12/2022 07/12/22 | For Sale | $435,000 | +58.2% | $182 / Sq Ft |
| 02/12/2016 02/12/16 | Sold | $275,000 | -3.5% | $115 / Sq Ft |
| 12/27/2015 12/27/15 | Pending | -- | -- | -- |
| 10/17/2015 10/17/15 | For Sale | $285,000 | +1.0% | $120 / Sq Ft |
| 09/06/2013 09/06/13 | Sold | $282,058 | +14.3% | $134 / Sq Ft |
| 05/17/2013 05/17/13 | Pending | -- | -- | -- |
| 04/06/2013 04/06/13 | For Sale | $246,690 | -- | $117 / Sq Ft |
Tax History Compared to Growth
Tax History
| Year | Tax Paid | Tax Assessment Tax Assessment Total Assessment is a certain percentage of the fair market value that is determined by local assessors to be the total taxable value of land and additions on the property. | Land | Improvement |
|---|---|---|---|---|
| 2025 | $3,737 | $417,100 | $72,000 | $345,100 |
| 2024 | $3,737 | $412,700 | $72,000 | $340,700 |
| 2023 | $3,645 | $400,500 | $70,000 | $330,500 |
| 2022 | $3,332 | $362,200 | $65,000 | $297,200 |
| 2021 | $3,176 | $327,400 | $62,000 | $265,400 |
| 2020 | $2,897 | $304,900 | $62,000 | $242,900 |
| 2019 | $2,812 | $296,000 | $62,000 | $234,000 |
| 2018 | $2,707 | $284,900 | $60,000 | $224,900 |
| 2017 | $2,721 | $283,400 | $60,000 | $223,400 |
| 2016 | $2,599 | $270,700 | $60,000 | $210,700 |
| 2015 | $2,545 | $262,500 | $60,000 | $202,500 |
| 2014 | $2,413 | $248,700 | $60,000 | $188,700 |
Agents Affiliated with this Home
-
Ainsley Dillon

Seller's Agent in 2022
Ainsley Dillon
Real Broker LLC
(804) 937-8016
4 in this area
79 Total Sales
-
Phillip Hughes
P
Buyer's Agent in 2022
Phillip Hughes
River City Elite Properties
3 in this area
52 Total Sales
-
Fred Shibley

Seller's Agent in 2016
Fred Shibley
Compass
(804) 690-1752
36 Total Sales
-
Ileana Shulman
I
Buyer's Agent in 2016
Ileana Shulman
First Choice Realty
(561) 305-4209
2 Total Sales
-
Janice Taylor
J
Seller's Agent in 2013
Janice Taylor
RE/MAX
172 Total Sales
-
Rusty Bowlin
R
Buyer's Agent in 2013
Rusty Bowlin
Long & Foster REALTORS
(804) 731-0845
2 in this area
44 Total Sales
Map
Source: Central Virginia Regional MLS
MLS Number: 2219456
APN: 741-68-71-79-700-000
- 3218 Rimswell Ct
- 11918 Hazelnut Branch Terrace
- 3020 Clintwood Rd
- 3112 Tadley Dr
- 2718 Colgrave Rd
- 12204 Mckenna Cir
- 11912 Chislet Ct
- 2707 Quisenberry St
- 2713 Brookforest Rd
- 3126 Shiloh Church Rd
- 2931 Delfin Rd
- 12305 Leesburg Cir
- 2901 S Ridge Dr
- 16019 MacLear Dr
- 15913 MacLear Dr
- 3406 Banana Ln
- 12004 Taplow Rd
- 3201 Reginald Ct
- 3631 Clintwood Rd
- 10924 Sunset Hills Dr
