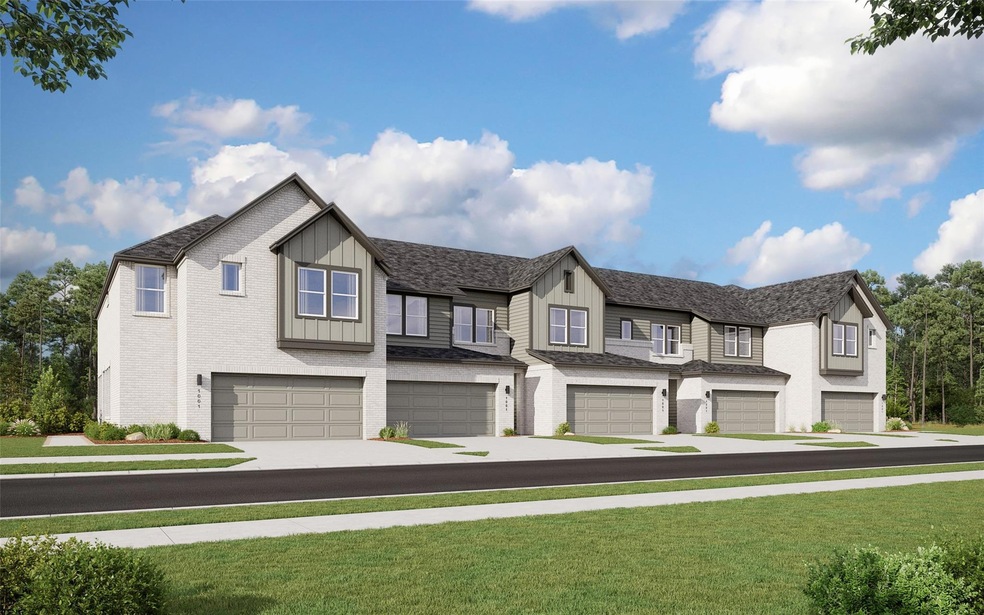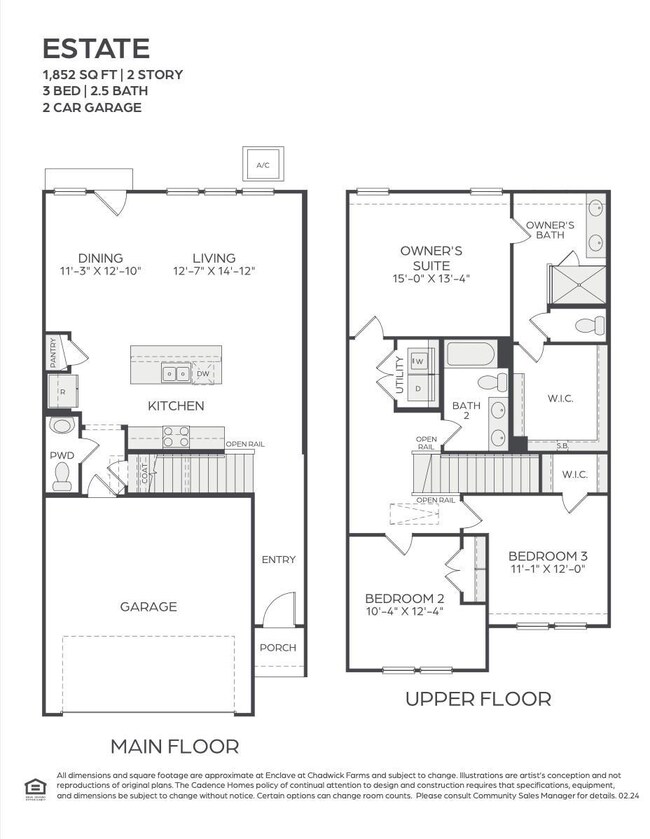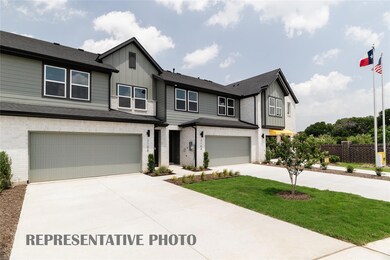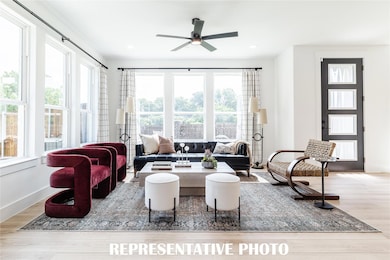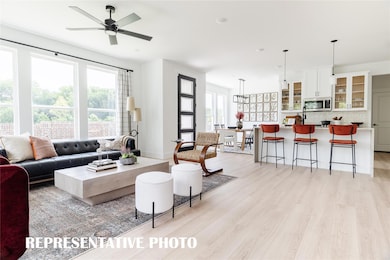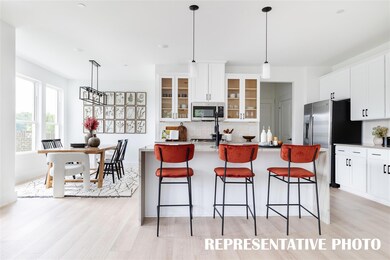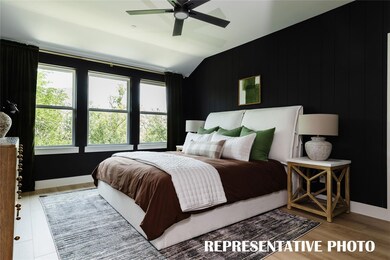
3212 Rustic Creek Dr Northlake, TX 76262
Highlights
- New Construction
- Open Floorplan
- Loft
- Roanoke Elementary School Rated A-
- Traditional Architecture
- 3-minute walk to Chadwick Farms Park
About This Home
As of August 2024CADENCE HOMES ESTATE floor plan. LOCATION LOCATION LOCATION - New luxury townhome with fenced backyard in NWISD off 114! Neighborhood has easy access to park and walking trails. Light, bright gourmet kitchen with white 42 inch upper cabinets, white quartz countertops, stainless steel appliances, open concept living, wood-look engineered flooring through living-dining-kitchen, luxurious bathrooms, and high-end finishes chosen throughout. The owner’s en-suite bathroom has double vanities, an oversized walk-in shower, and separate water closet. Spacious secondary bedrooms. Enjoy the private tree and creek views from the rear windows makes you feel cozy and secluded! MOVE IN READY NOW!
Last Agent to Sell the Property
Colleen Frost Real Estate Serv Brokerage Phone: 469-280-0008 License #0511227 Listed on: 05/25/2024
Last Buyer's Agent
NON-MLS MEMBER
NON MLS
Townhouse Details
Home Type
- Townhome
Est. Annual Taxes
- $3,257
Year Built
- Built in 2023 | New Construction
Lot Details
- 2,483 Sq Ft Lot
- Wood Fence
- Landscaped
- Sprinkler System
- Cleared Lot
- Private Yard
- Back Yard
HOA Fees
- $440 Monthly HOA Fees
Parking
- 2 Car Attached Garage
- Rear-Facing Garage
- Garage Door Opener
- Driveway
Home Design
- Traditional Architecture
- Brick Exterior Construction
- Slab Foundation
- Shingle Roof
- Composition Roof
- Board and Batten Siding
Interior Spaces
- 1,852 Sq Ft Home
- 2-Story Property
- Open Floorplan
- Wired For Data
- Ceiling Fan
- ENERGY STAR Qualified Windows
- Loft
Kitchen
- Gas Range
- Microwave
- Dishwasher
- Kitchen Island
- Granite Countertops
- Disposal
Flooring
- Carpet
- Laminate
- Ceramic Tile
Bedrooms and Bathrooms
- 3 Bedrooms
- Walk-In Closet
- Low Flow Plumbing Fixtures
Laundry
- Laundry in Hall
- Washer and Electric Dryer Hookup
Home Security
Eco-Friendly Details
- Energy-Efficient Appliances
- Energy-Efficient HVAC
- Energy-Efficient Lighting
- Energy-Efficient Insulation
- Energy-Efficient Doors
- Energy-Efficient Thermostat
Outdoor Features
- Covered patio or porch
- Rain Gutters
Schools
- Roanoke Elementary School
- Byron Nelson High School
Utilities
- Central Heating and Cooling System
- Heating System Uses Natural Gas
- Underground Utilities
- High-Efficiency Water Heater
- High Speed Internet
- Phone Available
- Cable TV Available
Listing and Financial Details
- Legal Lot and Block 10 / A
- Assessor Parcel Number R1025268
Community Details
Overview
- Association fees include all facilities, management, ground maintenance, maintenance structure
- Chadwick Farms Townhome Assoc Association
- Enclave At Chadwick Farms Subdivision
Recreation
- Park
Security
- Carbon Monoxide Detectors
- Fire and Smoke Detector
- Fire Sprinkler System
- Firewall
Similar Homes in the area
Home Values in the Area
Average Home Value in this Area
Property History
| Date | Event | Price | Change | Sq Ft Price |
|---|---|---|---|---|
| 07/11/2025 07/11/25 | For Rent | $2,600 | 0.0% | -- |
| 08/30/2024 08/30/24 | Sold | -- | -- | -- |
| 08/07/2024 08/07/24 | Pending | -- | -- | -- |
| 07/05/2024 07/05/24 | Price Changed | $401,031 | -0.7% | $217 / Sq Ft |
| 06/23/2024 06/23/24 | Price Changed | $404,031 | -4.7% | $218 / Sq Ft |
| 06/04/2024 06/04/24 | Price Changed | $424,031 | +4.2% | $229 / Sq Ft |
| 05/25/2024 05/25/24 | For Sale | $407,031 | -- | $220 / Sq Ft |
Tax History Compared to Growth
Tax History
| Year | Tax Paid | Tax Assessment Tax Assessment Total Assessment is a certain percentage of the fair market value that is determined by local assessors to be the total taxable value of land and additions on the property. | Land | Improvement |
|---|---|---|---|---|
| 2024 | $3,257 | $196,090 | $99,317 | $96,773 |
Agents Affiliated with this Home
-
Chad Collins

Seller's Agent in 2025
Chad Collins
JPAR Grapevine East
(817) 707-8079
2 in this area
307 Total Sales
-
Jill Collins
J
Seller Co-Listing Agent in 2025
Jill Collins
JPAR Grapevine East
(817) 707-8079
1 in this area
60 Total Sales
-
Carole Campbell
C
Seller's Agent in 2024
Carole Campbell
Colleen Frost Real Estate Serv
(972) 787-9967
22 in this area
1,830 Total Sales
-
N
Buyer's Agent in 2024
NON-MLS MEMBER
NON MLS
Map
Source: North Texas Real Estate Information Systems (NTREIS)
MLS Number: 20627528
APN: R1025268
- 8833 Enclave Way
- 8832 Enclave Way
- 3220 Rustic Creek Dr
- 3240 Rustic Creek Dr
- 4028 Shrike Trail
- 4419 Cirrus Ln
- 3945 Ringdove Way
- 15705 Ringdove Ct
- 15664 Wild Cherry Ln
- 4113 Burwood Dr
- 15669 Wild Cherry Ln
- 15620 Wild Cherry Ln
- 4028 Burwood Dr
- 15636 Wheelhorse Trail
- 4013 Burwood Dr
- 15646 Gatehouse Dr
- 3949 Sunnygate Dr
- 3917 Yarberry Ct
- 15429 Pioneer Bluff Trail
- 15536 Adlong Dr
