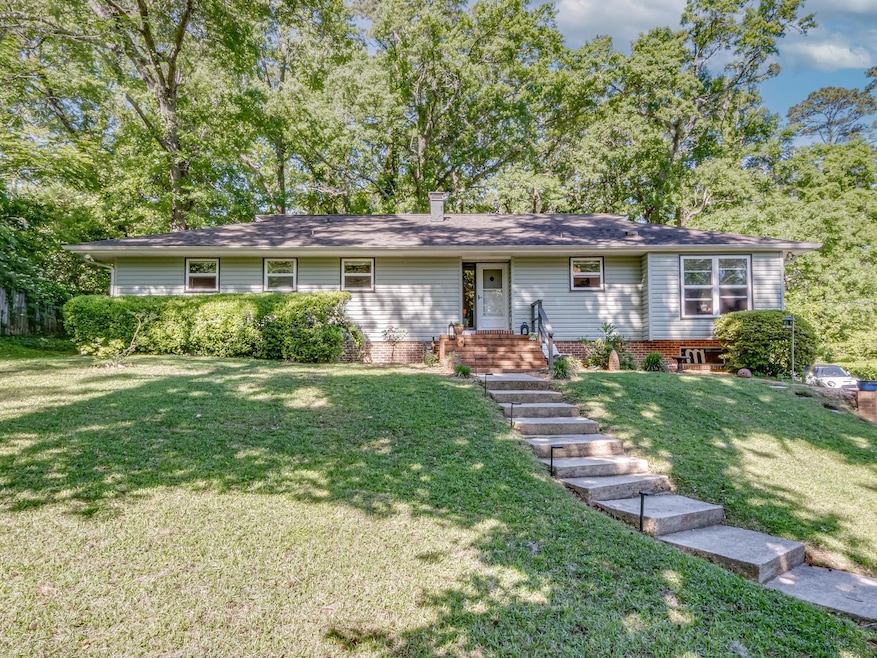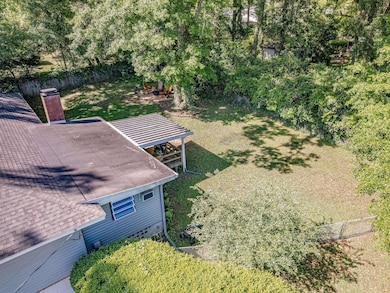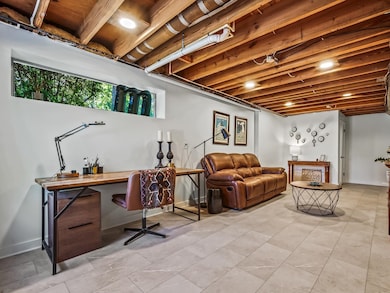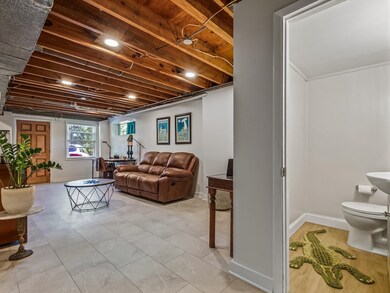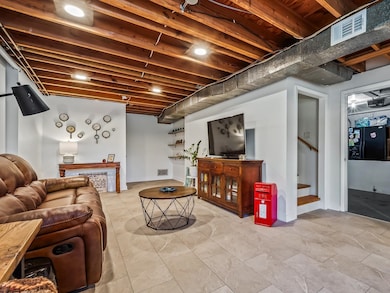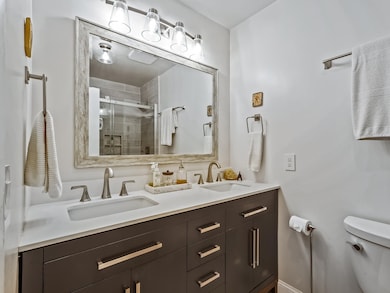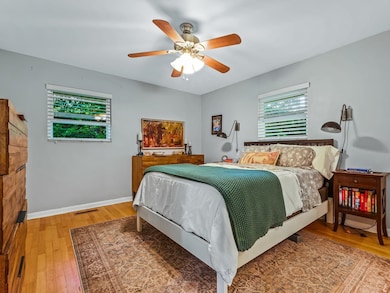3212 Springdale Dr Tallahassee, FL 32312
Lake Jackson Neighborhood
4
Beds
2.5
Baths
2,532
Sq Ft
0.41
Acres
Highlights
- Popular Property
- Recreation Room
- Cooling Available
- Leon High School Rated A
- Wood Flooring
- Entrance Foyer
About This Home
Lovely Lakeshore Living! This cozy casa features 4 bedrooms, 2.5 bathrooms, a private rec room, quaint backyard with a friendly firepit, superabundant storage and so much more!
Home Details
Home Type
- Single Family
Est. Annual Taxes
- $4,980
Year Built
- Built in 1964
Lot Details
- Lot Dimensions are 125x150x125x150
- Property is Fully Fenced
Parking
- 2 Car Garage
- Driveway
Home Design
- Vinyl Siding
Interior Spaces
- 2,532 Sq Ft Home
- 2-Story Property
- Window Treatments
- Entrance Foyer
- Recreation Room
- Utility Room
- Washer
- Wood Flooring
Kitchen
- Range
- Ice Maker
- Disposal
Bedrooms and Bathrooms
- 4 Bedrooms
Schools
- Sealey Elementary School
- Raa Middle School
- Leon High School
Utilities
- Cooling Available
- Heating System Uses Natural Gas
Community Details
- Association fees include trash
- Lakeshore Estates Subdivision
Listing and Financial Details
- Security Deposit $3,200
- Rent includes trash collection
- Assessor Parcel Number 12073-21-12-20-407-000-0
Map
Source: Capital Area Technology & REALTOR® Services (Tallahassee Board of REALTORS®)
MLS Number: 387951
APN: 21-12-20-407-000.0
Nearby Homes
- 3217 Del Rio Terrace
- 3306 Lemoyne Ct
- 3267 Rue de Lafitte Dr
- 212 Lexington Rd
- 346 Remington Run Ct
- 210 Fern Hollow Rd
- 407 Locksley Ln
- 330 Dreadnaught Ct
- 3481 Lakeshore Dr
- 3246 Robinhood Rd
- 296 Bermuda Rd
- 3025 Grady Rd
- 0 Thomas Rd Unit 379105
- 3326 Argonaut Dr
- 3238 Sharer Rd
- 3336 Nottingham Dr
- 0 Anton Dr
- 296 Timberlane Rd
- 860 Maderia Cir
- 3416 Robinhood Rd
- 3131 Sharer Rd
- 3419 Thresher Dr
- 2915 Sharer Rd
- 603 Fulton Rd
- 619-643 Arbor Station Ln
- 2711 Allen Rd
- 2735 N Monroe St
- 119 Rhoden Cove Rd Unit 119 Rhoden Cove Rd
- 280 John Knox Rd
- 3022 Livingston Rd
- 275 John Knox Rd
- 1307 Ramsey Dr
- 2554 Golden Park Ln
- 152 Locke St Unit D
- 2548 Golden Park Ln
- 2776 Palafox Ln
- 2623 Windy Ridge Dr
- 1415 Pullen Rd Unit E
- 1502 Pullen Rd Unit B
- 1325 Stone Rd Unit 503
