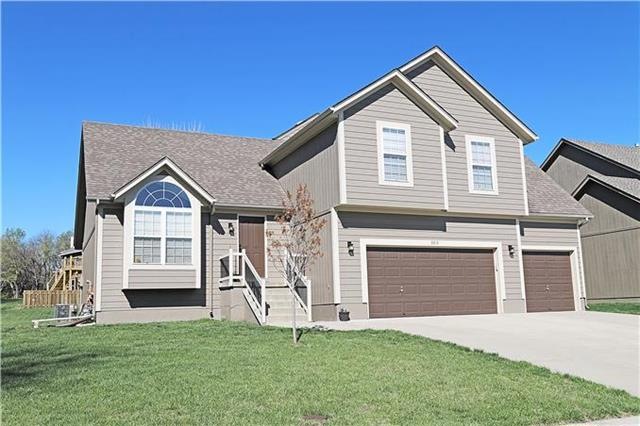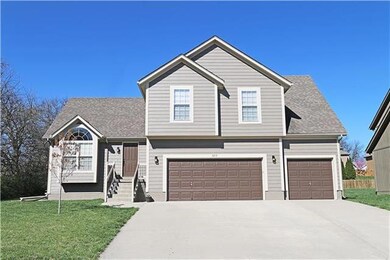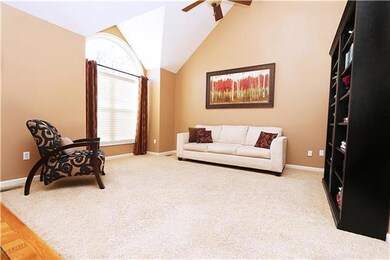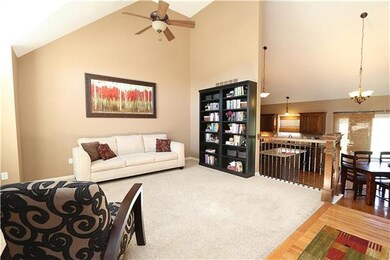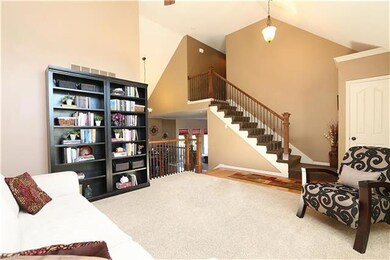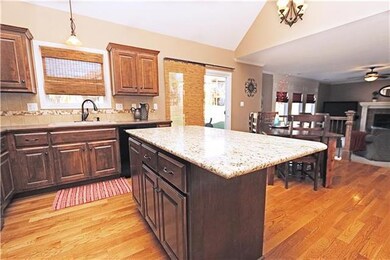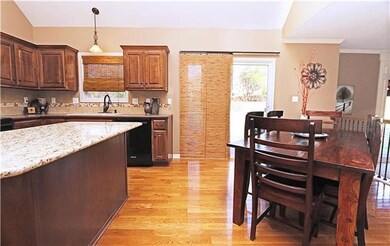
3212 SW Haley Ln Lees Summit, MO 64082
Lee's Summit NeighborhoodEstimated Value: $432,000 - $465,000
Highlights
- Vaulted Ceiling
- Traditional Architecture
- Corner Lot
- Summit Pointe Elementary School Rated A
- Wood Flooring
- Great Room with Fireplace
About This Home
As of May 2016Great move-in ready home located at end of street with private setting. Open floor plan perfect for entertaining. Beautiful floor to ceiling windows across the back of home. Two living areas that could be used as formal dining room, formal living room, music room, etc... All bedrooms on one level and have walk-in closets with great storage with laundry room on same level. Nice oversized patio off back of home. Lee's Summit School District
Home Details
Home Type
- Single Family
Est. Annual Taxes
- $3,731
Year Built
- Built in 2006
Lot Details
- Corner Lot
- Many Trees
HOA Fees
- $21 Monthly HOA Fees
Parking
- 3 Car Attached Garage
- Inside Entrance
- Front Facing Garage
- Garage Door Opener
Home Design
- Traditional Architecture
- Frame Construction
- Composition Roof
- Wood Siding
Interior Spaces
- Wet Bar: Ceramic Tiles, Carpet, Walk-In Closet(s), Double Vanity, Separate Shower And Tub, Whirlpool Tub, Ceiling Fan(s), Wood Floor
- Built-In Features: Ceramic Tiles, Carpet, Walk-In Closet(s), Double Vanity, Separate Shower And Tub, Whirlpool Tub, Ceiling Fan(s), Wood Floor
- Vaulted Ceiling
- Ceiling Fan: Ceramic Tiles, Carpet, Walk-In Closet(s), Double Vanity, Separate Shower And Tub, Whirlpool Tub, Ceiling Fan(s), Wood Floor
- Skylights
- Shades
- Plantation Shutters
- Drapes & Rods
- Great Room with Fireplace
- Basement
- Sump Pump
- Fire and Smoke Detector
- Laundry Room
Kitchen
- Eat-In Kitchen
- Electric Oven or Range
- Dishwasher
- Kitchen Island
- Granite Countertops
- Laminate Countertops
- Disposal
Flooring
- Wood
- Wall to Wall Carpet
- Linoleum
- Laminate
- Stone
- Ceramic Tile
- Luxury Vinyl Plank Tile
- Luxury Vinyl Tile
Bedrooms and Bathrooms
- 4 Bedrooms
- Cedar Closet: Ceramic Tiles, Carpet, Walk-In Closet(s), Double Vanity, Separate Shower And Tub, Whirlpool Tub, Ceiling Fan(s), Wood Floor
- Walk-In Closet: Ceramic Tiles, Carpet, Walk-In Closet(s), Double Vanity, Separate Shower And Tub, Whirlpool Tub, Ceiling Fan(s), Wood Floor
- Double Vanity
- Bathtub with Shower
Outdoor Features
- Enclosed patio or porch
- Playground
Schools
- Summit Pointe Elementary School
- Lee's Summit West High School
Additional Features
- City Lot
- Forced Air Heating and Cooling System
Listing and Financial Details
- Assessor Parcel Number 69-510-25-10-00-0-00-000
Community Details
Overview
- Pryor Meadows Subdivision
Recreation
- Community Pool
Ownership History
Purchase Details
Home Financials for this Owner
Home Financials are based on the most recent Mortgage that was taken out on this home.Purchase Details
Home Financials for this Owner
Home Financials are based on the most recent Mortgage that was taken out on this home.Similar Homes in the area
Home Values in the Area
Average Home Value in this Area
Purchase History
| Date | Buyer | Sale Price | Title Company |
|---|---|---|---|
| Lanning Mitchell T | -- | Mccaffree Short Title | |
| Grine Jason M | -- | Kansas City Title |
Mortgage History
| Date | Status | Borrower | Loan Amount |
|---|---|---|---|
| Open | Lanning Mitchell T | $222,300 | |
| Previous Owner | Grine Jason M | $212,179 | |
| Previous Owner | Grine Shannon N | $221,392 | |
| Previous Owner | Grine Jason | $184,000 | |
| Previous Owner | Grine Jason | $31,000 | |
| Previous Owner | Grine Jason M | $197,000 | |
| Previous Owner | Grine Jason M | $184,000 |
Property History
| Date | Event | Price | Change | Sq Ft Price |
|---|---|---|---|---|
| 05/26/2016 05/26/16 | Sold | -- | -- | -- |
| 04/05/2016 04/05/16 | Pending | -- | -- | -- |
| 04/05/2016 04/05/16 | For Sale | $250,000 | -- | -- |
Tax History Compared to Growth
Tax History
| Year | Tax Paid | Tax Assessment Tax Assessment Total Assessment is a certain percentage of the fair market value that is determined by local assessors to be the total taxable value of land and additions on the property. | Land | Improvement |
|---|---|---|---|---|
| 2024 | $5,187 | $72,363 | $8,995 | $63,368 |
| 2023 | $5,187 | $72,363 | $9,114 | $63,249 |
| 2022 | $4,157 | $51,490 | $9,785 | $41,705 |
| 2021 | $4,243 | $51,490 | $9,785 | $41,705 |
| 2020 | $3,887 | $46,718 | $9,785 | $36,933 |
| 2019 | $3,781 | $46,718 | $9,785 | $36,933 |
| 2018 | $3,776 | $43,300 | $6,794 | $36,506 |
| 2017 | $3,742 | $43,300 | $6,794 | $36,506 |
| 2016 | $3,742 | $42,465 | $7,961 | $34,504 |
| 2014 | $3,682 | $40,964 | $7,448 | $33,516 |
Agents Affiliated with this Home
-
Jana Allen

Seller's Agent in 2016
Jana Allen
Realty Executives
(816) 645-5642
47 in this area
120 Total Sales
-
Tim Allen

Seller Co-Listing Agent in 2016
Tim Allen
Realty Executives
(816) 885-7288
52 in this area
152 Total Sales
-
Terri Clark
T
Buyer's Agent in 2016
Terri Clark
KW KANSAS CITY METRO
(816) 405-1455
5 in this area
137 Total Sales
Map
Source: Heartland MLS
MLS Number: 1984224
APN: 69-510-25-10-00-0-00-000
- 3125 SW Damon Ln
- 3215 SW Enoch St
- 3203 SW Enoch St
- 2303 SW Serena Place
- 3222 SW Enoch St
- 2317 SW Morris Dr
- 2315 SW Serena Place
- 3141 SW Summit View Trail
- 3217 SW Saddlebred Terrace
- 3209 SW Saddlebred Terrace
- 2319 SW Serena Place
- 2314 SW Serena Place
- 3208 SW Saddlebred Terrace
- 3116 SW Summit View Trail
- 3204 SW Alice Ln
- 2150 Missouri 150
- 2230 SW Heartland Ct
- 2222 SW Heartland Ct
- 2226 SW Heartland Ct
- 2739 SW Heartland Rd
- 3212 SW Haley Ln
- 3208 SW Haley Ln
- 3209 SW Ragan Ct
- 2213 SW Chase Dr
- 3213 SW Ragan Ct
- 3204 SW Haley Ln
- 2209 SW Chase Dr
- 2212 SW Chase Dr
- 3200 SW Haley Ln
- 2205 SW Chase Dr
- 3201 SW Haley Ln
- 3212 SW Ragan Ct
- 2208 SW Chase Dr
- 3201 SW Ragan Ct
- 3208 SW Ragan Ct
- 2201 SW Chase Dr
- 2208 SW Kline Ave
- 3204 SW Ragan Ct
- 2200 SW Chase Dr
- 3200 SW Ragan Ct
