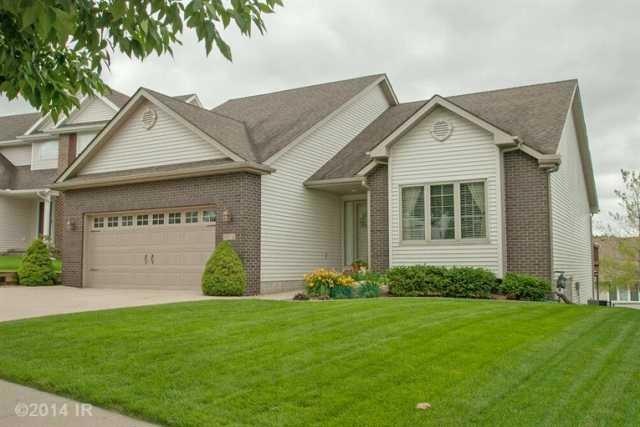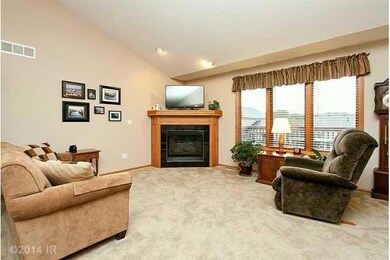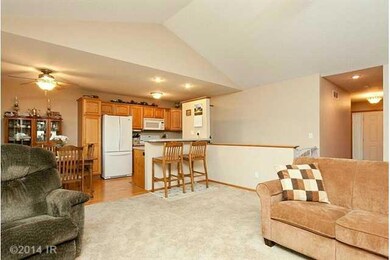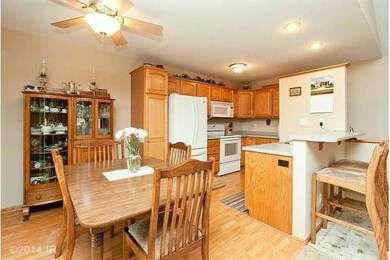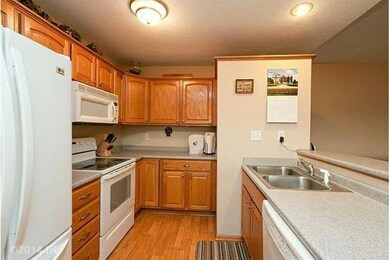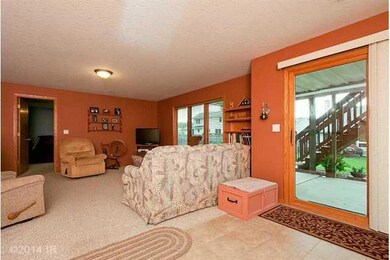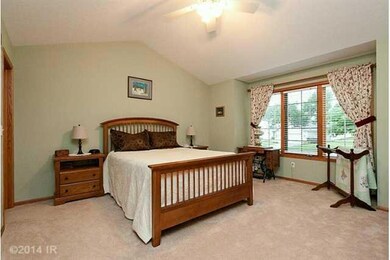
3212 Village Run Dr Des Moines, IA 50317
Capitol Heights NeighborhoodHighlights
- Ranch Style House
- No HOA
- Family Room Downstairs
- 1 Fireplace
- Forced Air Heating and Cooling System
- Dining Area
About This Home
As of October 2019Welcome to this marvelous Brook Run walkout ranch home with over 2200 SF of finished area & 4 bedrooms. Inviting entry leads to the vaulted master bedrm hideaway with walkin closet & 3/4 bath. Next find the vaulted living rm with gas fireplace & lots of natural light. The kitchen has oak cabinets, a peninsula with breakfast bar & adjacent dining area. Sliders lead to a large deck perfect for lounging. Convenient 1st floor laundry with oak cabinets & shelving. The basement is an oasis with lots of light & finish including ceramic tile by the sliding door to the patio, full bath & 4th bedrm. The family room is great for entertaining. The unfinished area is wonderful for storage or as a shop. Don't forget the 2 car attached garage & the irrigation system! Note: By appraisal square footage on main floor is 1487.
Last Agent to Sell the Property
John Akers
Iowa Realty South Listed on: 06/25/2014

Home Details
Home Type
- Single Family
Year Built
- Built in 2001
Lot Details
- 6,805 Sq Ft Lot
- Property is zoned PUD
Home Design
- Ranch Style House
- Brick Exterior Construction
- Asphalt Shingled Roof
- Vinyl Siding
Interior Spaces
- 1,439 Sq Ft Home
- 1 Fireplace
- Drapes & Rods
- Family Room Downstairs
- Dining Area
- Finished Basement
- Walk-Out Basement
- Fire and Smoke Detector
- Laundry on main level
Kitchen
- Stove
- Microwave
- Dishwasher
Flooring
- Carpet
- Laminate
- Vinyl
Bedrooms and Bathrooms
- 4 Bedrooms | 3 Main Level Bedrooms
Parking
- 2 Car Attached Garage
- Driveway
Utilities
- Forced Air Heating and Cooling System
- Cable TV Available
Community Details
- No Home Owners Association
Listing and Financial Details
- Assessor Parcel Number 06000713121000
Ownership History
Purchase Details
Home Financials for this Owner
Home Financials are based on the most recent Mortgage that was taken out on this home.Purchase Details
Home Financials for this Owner
Home Financials are based on the most recent Mortgage that was taken out on this home.Purchase Details
Home Financials for this Owner
Home Financials are based on the most recent Mortgage that was taken out on this home.Purchase Details
Purchase Details
Home Financials for this Owner
Home Financials are based on the most recent Mortgage that was taken out on this home.Purchase Details
Home Financials for this Owner
Home Financials are based on the most recent Mortgage that was taken out on this home.Similar Homes in Des Moines, IA
Home Values in the Area
Average Home Value in this Area
Purchase History
| Date | Type | Sale Price | Title Company |
|---|---|---|---|
| Warranty Deed | $215,000 | None Available | |
| Interfamily Deed Transfer | -- | None Available | |
| Warranty Deed | $189,000 | None Available | |
| Warranty Deed | $179,500 | Itc | |
| Warranty Deed | $189,500 | -- | |
| Warranty Deed | $23,500 | -- |
Mortgage History
| Date | Status | Loan Amount | Loan Type |
|---|---|---|---|
| Open | $50,000 | Credit Line Revolving | |
| Open | $204,250 | New Conventional | |
| Closed | $94,633 | Stand Alone Second | |
| Previous Owner | $47,000 | Stand Alone Second | |
| Previous Owner | $130,900 | New Conventional | |
| Previous Owner | $129,000 | New Conventional | |
| Previous Owner | $42,000 | Credit Line Revolving | |
| Previous Owner | $95,000 | No Value Available | |
| Previous Owner | $152,800 | Construction |
Property History
| Date | Event | Price | Change | Sq Ft Price |
|---|---|---|---|---|
| 10/15/2019 10/15/19 | Sold | $215,000 | -6.5% | $149 / Sq Ft |
| 10/15/2019 10/15/19 | Pending | -- | -- | -- |
| 07/17/2019 07/17/19 | For Sale | $229,900 | +21.6% | $160 / Sq Ft |
| 09/30/2014 09/30/14 | Sold | $189,000 | -3.1% | $131 / Sq Ft |
| 09/30/2014 09/30/14 | Pending | -- | -- | -- |
| 06/25/2014 06/25/14 | For Sale | $195,000 | -- | $136 / Sq Ft |
Tax History Compared to Growth
Tax History
| Year | Tax Paid | Tax Assessment Tax Assessment Total Assessment is a certain percentage of the fair market value that is determined by local assessors to be the total taxable value of land and additions on the property. | Land | Improvement |
|---|---|---|---|---|
| 2024 | $5,596 | $305,500 | $42,000 | $263,500 |
| 2023 | $5,374 | $305,500 | $42,000 | $263,500 |
| 2022 | $5,308 | $238,800 | $34,000 | $204,800 |
| 2021 | $5,244 | $238,800 | $34,000 | $204,800 |
| 2020 | $5,228 | $225,000 | $31,700 | $193,300 |
| 2019 | $5,144 | $225,000 | $31,700 | $193,300 |
| 2018 | $5,196 | $213,000 | $29,500 | $183,500 |
| 2017 | $5,174 | $213,000 | $29,500 | $183,500 |
| 2016 | $5,130 | $196,200 | $24,700 | $171,500 |
| 2015 | $5,130 | $196,200 | $24,700 | $171,500 |
| 2014 | $4,810 | $185,000 | $22,900 | $162,100 |
Agents Affiliated with this Home
-
S
Seller's Agent in 2019
Sarah Butrick
RE/MAX
-

Seller Co-Listing Agent in 2019
Stacey Carpenter
RE/MAX
(515) 202-2803
6 in this area
64 Total Sales
-
J
Seller's Agent in 2014
John Akers
Iowa Realty South
-

Buyer's Agent in 2014
Melanee Stanbrough
Iowa Realty Mills Crossing
(515) 707-8300
1 in this area
124 Total Sales
Map
Source: Des Moines Area Association of REALTORS®
MLS Number: 438585
APN: 060-00713121000
- 5609 Walnut Ridge Dr
- 5615 Walnut Ridge Dr
- 5621 Walnut Ridge Dr
- 5627 Walnut Ridge Dr
- 5633 Walnut Ridge Dr
- 5639 Walnut Ridge Dr
- 5645 Walnut Ridge Dr
- 5651 Walnut Ridge Dr
- 5655 Walnut Ridge Dr
- 5659 Walnut Ridge Dr
- 5663 Walnut Ridge Dr
- 5667 Walnut Ridge Dr
- 5671 Walnut Ridge Dr
- 5675 Walnut Ridge Dr
- 5679 Walnut Ridge Dr
- 5683 Walnut Ridge Dr
- 5687 Walnut Ridge Dr
- 5691 Walnut Ridge Dr
- 5695 Walnut Ridge Dr
- 5698 Walnut Ridge Dr
