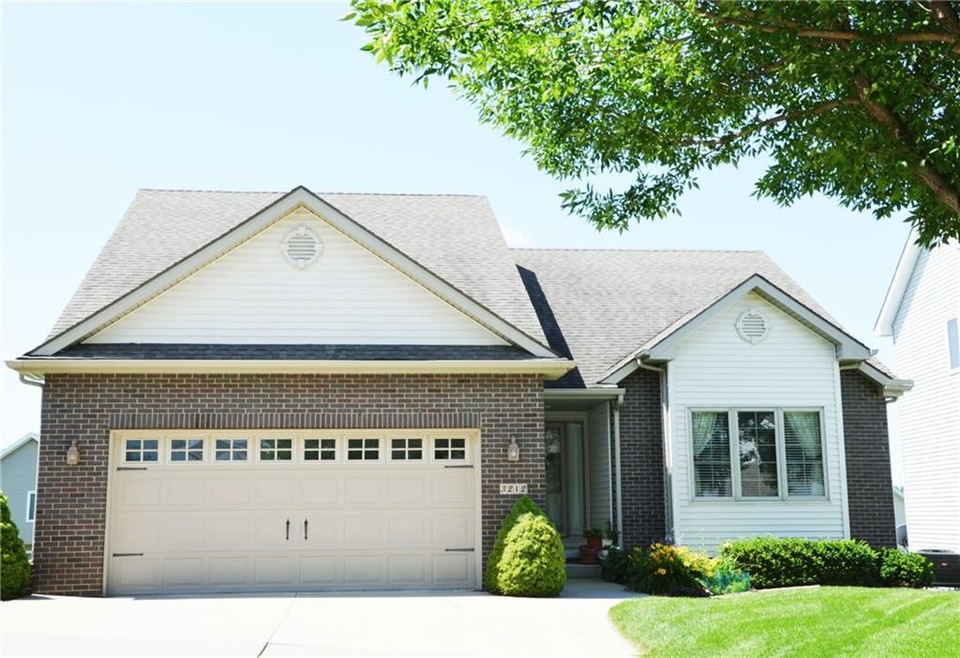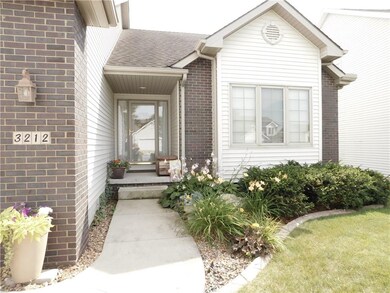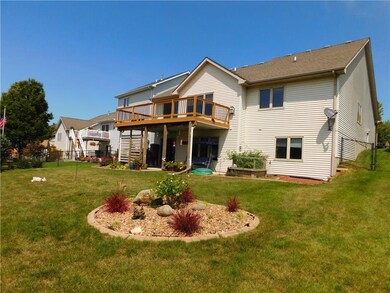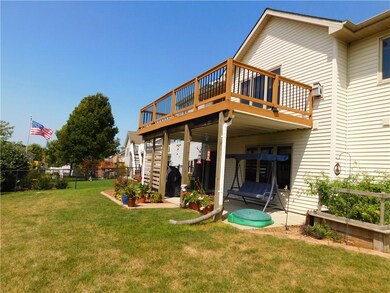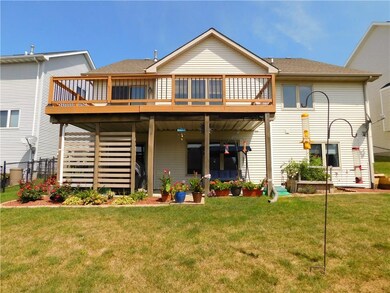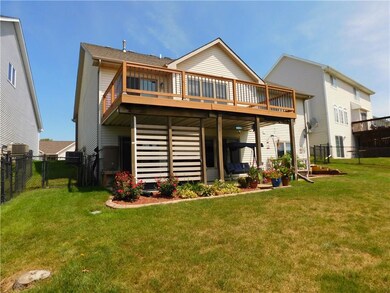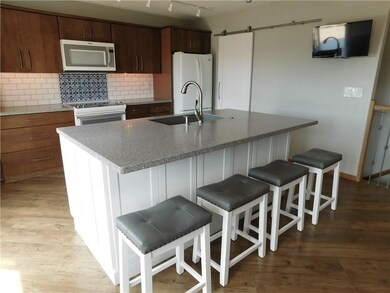
3212 Village Run Dr Des Moines, IA 50317
Capitol Heights NeighborhoodHighlights
- Ranch Style House
- Forced Air Heating and Cooling System
- Vinyl Flooring
- Community Playground
- Family Room Downstairs
- Gas Fireplace
About This Home
As of October 2019Fantastic charm in this Country Classic 4 bedroom, 3 bathroom walk out ranch home. Newly remodeled kitchen with ample storage in the large center island. Cabinets have soft close doors and drawers with under cabinet LED lighting. Slide open the barn door to the full walk-in pantry. Large master bedroom with private bath and walk-in closet. The main level laundry is right off the master bedroom. The other two bedrooms have walk-in closets as well. Lower level has a large storage area, a family room with BRAND NEW carpet, another bedroom, and a full bathroom. Fully fenced backyard w/ irrigation system, newly refurbished deck, and a rain barrel that stays with the home. NEW A/C 2018, NEW furnace, water heater & sump pump in 2019. Dish satellite installed. SEP Schools.
Last Agent to Sell the Property
Sarah Butrick
RE/MAX Revolution Listed on: 07/17/2019

Last Buyer's Agent
Sarah Butrick
RE/MAX Revolution Listed on: 07/17/2019

Home Details
Home Type
- Single Family
Year Built
- Built in 2001
Lot Details
- 6,805 Sq Ft Lot
- Chain Link Fence
HOA Fees
- $10 Monthly HOA Fees
Home Design
- Ranch Style House
- Asphalt Shingled Roof
Interior Spaces
- 1,439 Sq Ft Home
- Gas Fireplace
- Family Room Downstairs
- No Dining Room
- Vinyl Flooring
- Finished Basement
- Walk-Out Basement
- Fire and Smoke Detector
Kitchen
- Stove
- Microwave
- Dishwasher
Bedrooms and Bathrooms
Laundry
- Laundry on main level
- Dryer
- Washer
Parking
- 2 Car Attached Garage
- Driveway
Utilities
- Forced Air Heating and Cooling System
- Cable TV Available
Listing and Financial Details
- Assessor Parcel Number 06000713121000
Community Details
Overview
- Brook Run Association
Recreation
- Community Playground
Ownership History
Purchase Details
Home Financials for this Owner
Home Financials are based on the most recent Mortgage that was taken out on this home.Purchase Details
Home Financials for this Owner
Home Financials are based on the most recent Mortgage that was taken out on this home.Purchase Details
Home Financials for this Owner
Home Financials are based on the most recent Mortgage that was taken out on this home.Purchase Details
Purchase Details
Home Financials for this Owner
Home Financials are based on the most recent Mortgage that was taken out on this home.Purchase Details
Home Financials for this Owner
Home Financials are based on the most recent Mortgage that was taken out on this home.Similar Homes in Des Moines, IA
Home Values in the Area
Average Home Value in this Area
Purchase History
| Date | Type | Sale Price | Title Company |
|---|---|---|---|
| Warranty Deed | $215,000 | None Available | |
| Interfamily Deed Transfer | -- | None Available | |
| Warranty Deed | $189,000 | None Available | |
| Warranty Deed | $179,500 | Itc | |
| Warranty Deed | $189,500 | -- | |
| Warranty Deed | $23,500 | -- |
Mortgage History
| Date | Status | Loan Amount | Loan Type |
|---|---|---|---|
| Open | $50,000 | Credit Line Revolving | |
| Open | $204,250 | New Conventional | |
| Closed | $94,633 | Stand Alone Second | |
| Previous Owner | $47,000 | Stand Alone Second | |
| Previous Owner | $130,900 | New Conventional | |
| Previous Owner | $129,000 | New Conventional | |
| Previous Owner | $42,000 | Credit Line Revolving | |
| Previous Owner | $95,000 | No Value Available | |
| Previous Owner | $152,800 | Construction |
Property History
| Date | Event | Price | Change | Sq Ft Price |
|---|---|---|---|---|
| 10/15/2019 10/15/19 | Sold | $215,000 | -6.5% | $149 / Sq Ft |
| 10/15/2019 10/15/19 | Pending | -- | -- | -- |
| 07/17/2019 07/17/19 | For Sale | $229,900 | +21.6% | $160 / Sq Ft |
| 09/30/2014 09/30/14 | Sold | $189,000 | -3.1% | $131 / Sq Ft |
| 09/30/2014 09/30/14 | Pending | -- | -- | -- |
| 06/25/2014 06/25/14 | For Sale | $195,000 | -- | $136 / Sq Ft |
Tax History Compared to Growth
Tax History
| Year | Tax Paid | Tax Assessment Tax Assessment Total Assessment is a certain percentage of the fair market value that is determined by local assessors to be the total taxable value of land and additions on the property. | Land | Improvement |
|---|---|---|---|---|
| 2024 | $5,596 | $305,500 | $42,000 | $263,500 |
| 2023 | $5,374 | $305,500 | $42,000 | $263,500 |
| 2022 | $5,308 | $238,800 | $34,000 | $204,800 |
| 2021 | $5,244 | $238,800 | $34,000 | $204,800 |
| 2020 | $5,228 | $225,000 | $31,700 | $193,300 |
| 2019 | $5,144 | $225,000 | $31,700 | $193,300 |
| 2018 | $5,196 | $213,000 | $29,500 | $183,500 |
| 2017 | $5,174 | $213,000 | $29,500 | $183,500 |
| 2016 | $5,130 | $196,200 | $24,700 | $171,500 |
| 2015 | $5,130 | $196,200 | $24,700 | $171,500 |
| 2014 | $4,810 | $185,000 | $22,900 | $162,100 |
Agents Affiliated with this Home
-
S
Seller's Agent in 2019
Sarah Butrick
RE/MAX
-

Seller Co-Listing Agent in 2019
Stacey Carpenter
RE/MAX
(515) 202-2803
6 in this area
64 Total Sales
-
J
Seller's Agent in 2014
John Akers
Iowa Realty South
-

Buyer's Agent in 2014
Melanee Stanbrough
Iowa Realty Mills Crossing
(515) 707-8300
1 in this area
124 Total Sales
Map
Source: Des Moines Area Association of REALTORS®
MLS Number: 587202
APN: 060-00713121000
- 5609 Walnut Ridge Dr
- 5615 Walnut Ridge Dr
- 5621 Walnut Ridge Dr
- 5627 Walnut Ridge Dr
- 5633 Walnut Ridge Dr
- 5639 Walnut Ridge Dr
- 5645 Walnut Ridge Dr
- 5651 Walnut Ridge Dr
- 5655 Walnut Ridge Dr
- 5659 Walnut Ridge Dr
- 5663 Walnut Ridge Dr
- 5667 Walnut Ridge Dr
- 5671 Walnut Ridge Dr
- 5675 Walnut Ridge Dr
- 5679 Walnut Ridge Dr
- 5683 Walnut Ridge Dr
- 5687 Walnut Ridge Dr
- 5691 Walnut Ridge Dr
- 5695 Walnut Ridge Dr
- 5698 Walnut Ridge Dr
