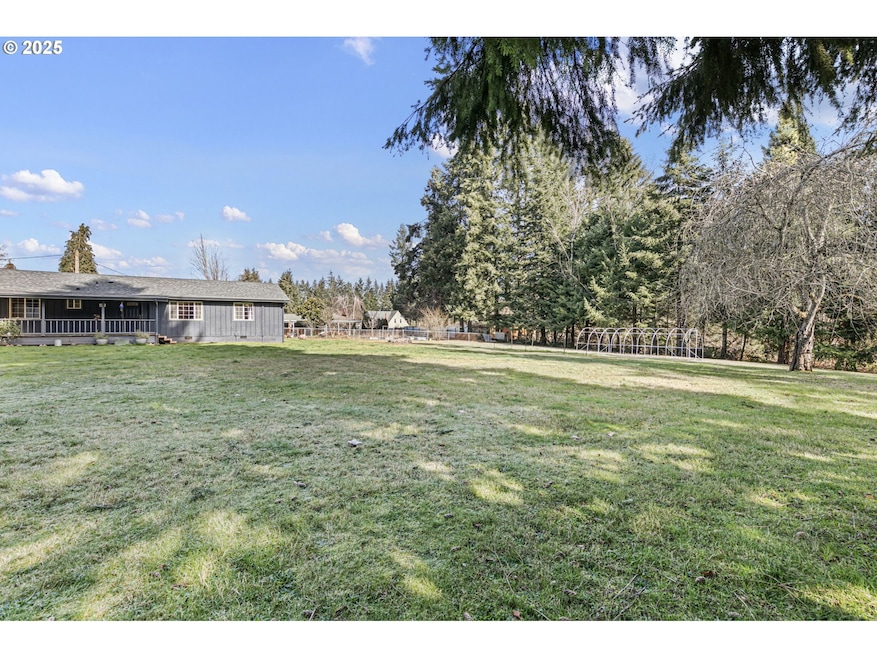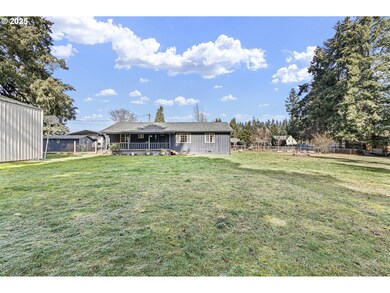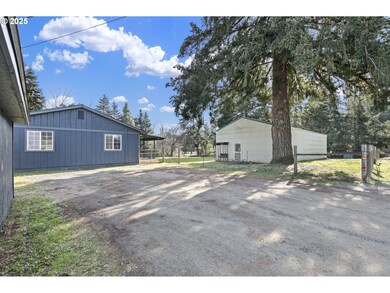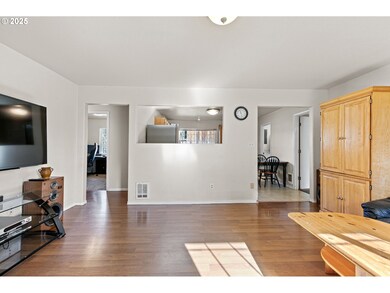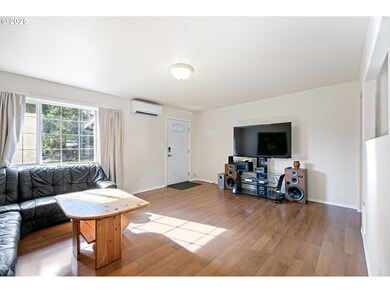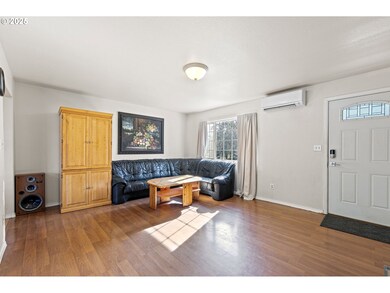Welcome to this charming 4-bedroom, 2-bathroom home nestled on a beautifully flat and usable 1-acre lot. This property offers the perfect blend of comfort, privacy, and functionality. Step inside to find a spacious primary suite, thoughtfully separated from the other three bedrooms and full bathroom, ensuring peace and quiet. The heart of the home features a cozy kitchen with a utility room conveniently located just off the kitchen, offering extra storage and workspace. Enjoy the outdoors from the covered deck, ideal for relaxing or entertaining. The property also boasts a fantastic, large detached garage with three open bays of covered workspace, perfect for hobbies, storage, or projects. For those with a love for animals, an adorable chicken coop is ready for your flock. With the entire property fenced and a gate for entry, you’ll enjoy both security and easy access. The 1-acre lot is incredibly versatile, offering endless possibilities for gardening, outdoor activities, or future expansion. Don’t miss the opportunity to make this peaceful, private retreat your new home!

