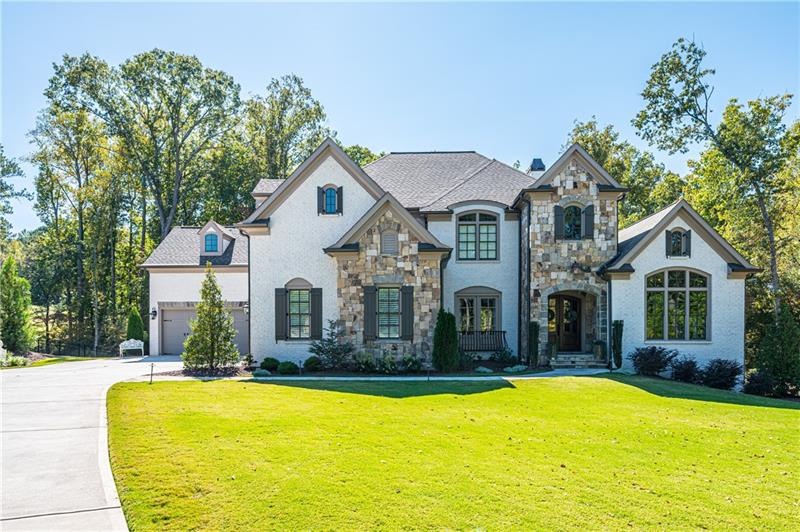Meticulously maintained, Move-In Ready Sophistication! Luxurious Main level Master Suite with sitting area, very private master bathroom, and large master closet with built-ins. Private main level office. Spacious Dining Room. Comfortable Great Room with fireplace, built-ins, and sliding doors that open out to inviting covered back veranda with fireplace and beautiful views of private lot and golf course. Exquisite Kitchen with large island, large walk-in pantry, loads of cabinet space, and top-of-the line appliances. Spacious breakfast room. Charming vaulted Keeping Room with stone fireplace, floating shelves, and auto shades on windows has great view of the 12th Green. Main level mud room and Laundry Room. Upper level features five luxurious bedroom suites, each with private bathroom and walk-in closet with built-ins. Large open loft area, and upstairs laundry room. Terrace level is partially finished and includes spacious family room/game room, another private bedroom suite/lower level office with private full bathroom, sunny exercise room, and finished pool bathroom. Plenty of unfinished space is ready to customize a theater room, billiards room, bar area, and flex space. Control 4 smart home automation system with distributed AV and whole house integrated speakers is included. Great backyard is ready for a pool. Four car garage with 60W Tesla charger, plus parking pad. Level driveway. House is in spectacular condition - better than new. Amazing gated neighborhood with unparalleled amenities including indoor & outdoor tennis, indoor & outdoor pools, two Clubhouses, fitness center, restaurants, and 18-hole Tom Watson Designed Golf Course. GREAT school district. Close to shopping, entertainment, and Greenway.

