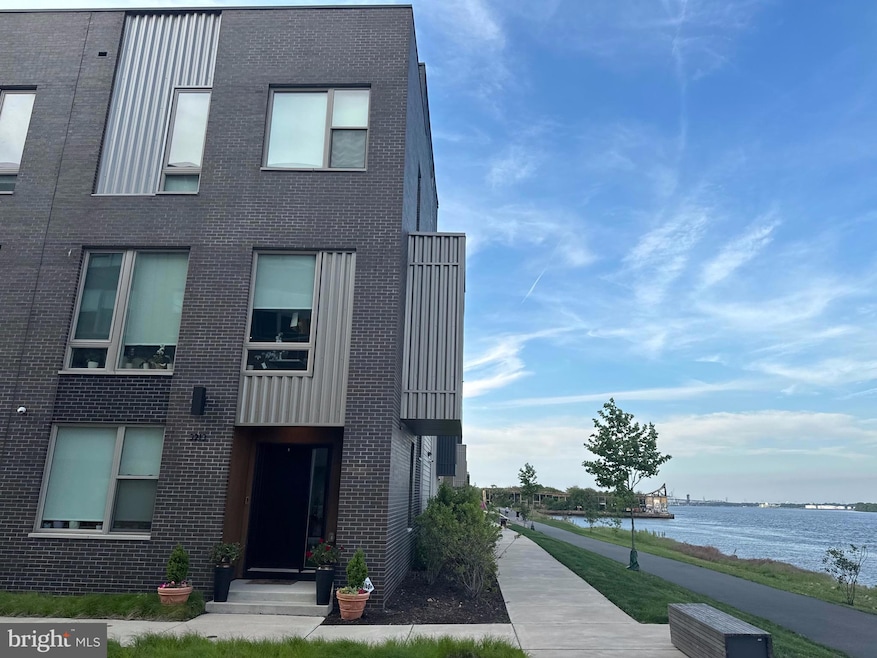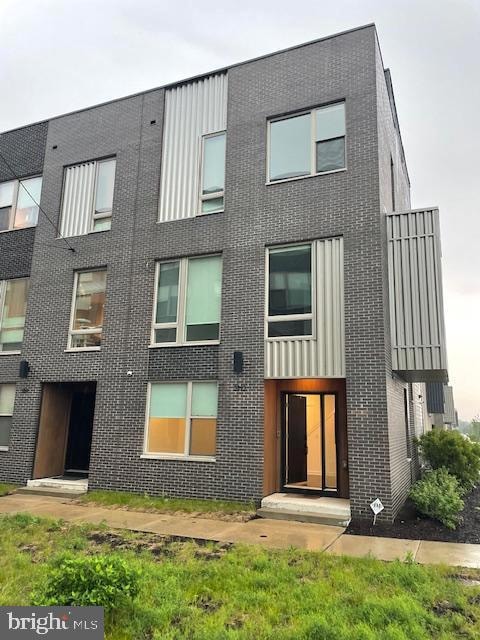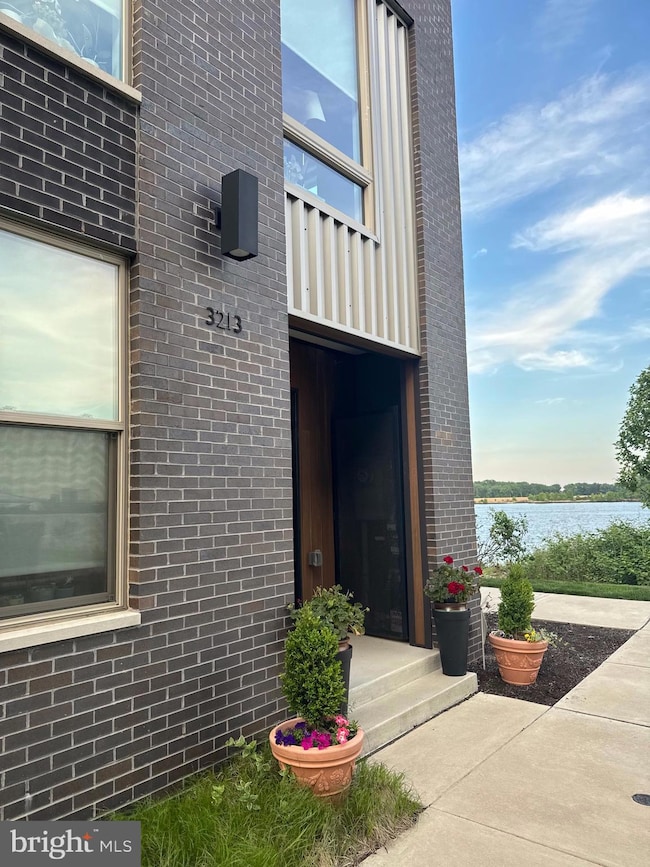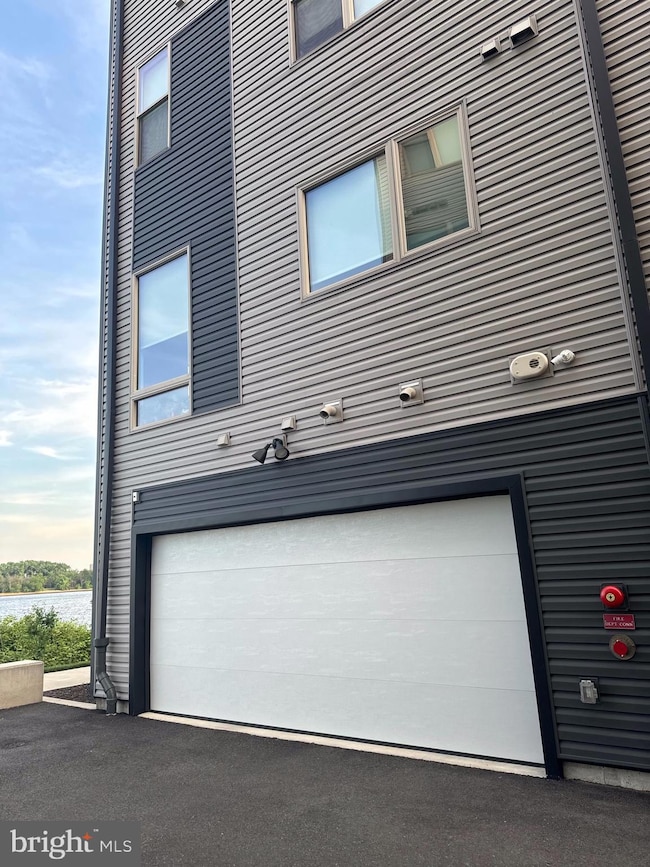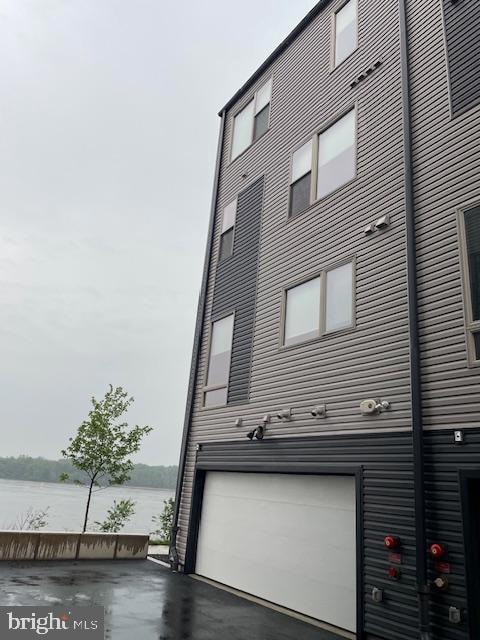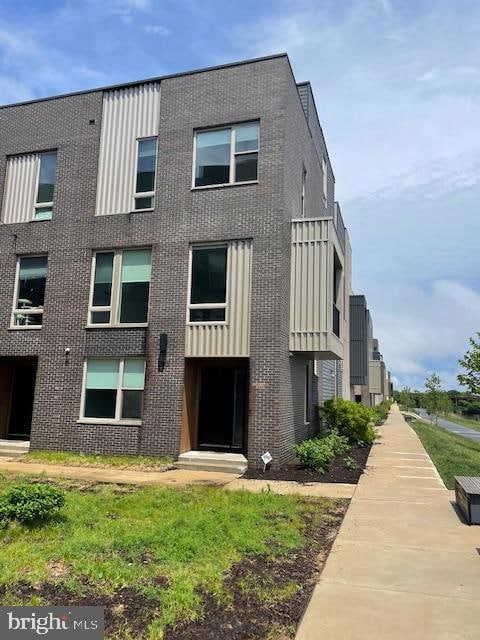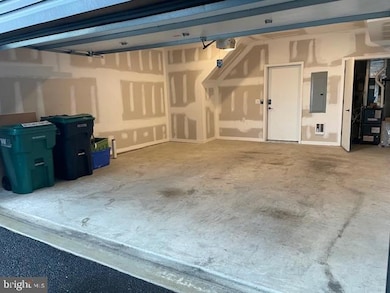
3213 Birchview Walk Philadelphia, PA 19125
Fishtown NeighborhoodEstimated payment $7,472/month
Total Views
419
5
Beds
4.5
Baths
4,244
Sq Ft
$295
Price per Sq Ft
Highlights
- 22 Feet of Waterfront
- New Construction
- Gourmet Galley Kitchen
- Access to Tidal Water
- Harbor Views
- Contemporary Architecture
About This Home
impecable quality & finishes awaits a tenant /purchaser or this unmatched vista & views of this well located home
Townhouse Details
Home Type
- Townhome
Est. Annual Taxes
- $3,499
Year Built
- Built in 2021 | New Construction
Lot Details
- 1,012 Sq Ft Lot
- 22 Feet of Waterfront
- Open Space
- Northeast Facing Home
- Wrought Iron Fence
- Landscaped
- Property is in excellent condition
HOA Fees
- $183 Monthly HOA Fees
Parking
- 2 Car Attached Garage
- Free Parking
- Lighted Parking
- Rear-Facing Garage
- Garage Door Opener
- Surface Parking
- Unassigned Parking
Property Views
- Harbor
- River
- Panoramic
- City
- Scenic Vista
- Creek or Stream
- Garden
Home Design
- Contemporary Architecture
- Flat Roof Shape
- Slab Foundation
- Spray Foam Insulation
- Blown-In Insulation
- Batts Insulation
- Rigid Insulation
- Rubber Roof
- Corrugated Siding
- Brick Front
- Stick Built Home
- Copper Plumbing
- CPVC or PVC Pipes
- Tile
Interior Spaces
- 4,244 Sq Ft Home
- Property has 4 Levels
- Wet Bar
- Sound System
- Built-In Features
- Ceiling height of 9 feet or more
- Recessed Lighting
- Vinyl Clad Windows
- Window Treatments
- Transom Windows
- Casement Windows
- Window Screens
- Sliding Doors
- ENERGY STAR Qualified Doors
- Insulated Doors
- Open Floorplan
- Living Room
- Dining Room
- Den
- Utility Room
Kitchen
- Gourmet Galley Kitchen
- Butlers Pantry
- Gas Oven or Range
- Six Burner Stove
- Built-In Range
- Range Hood
- Built-In Microwave
- Dishwasher
- Stainless Steel Appliances
- Kitchen Island
- Upgraded Countertops
- Disposal
- Instant Hot Water
Flooring
- Solid Hardwood
- Engineered Wood
- Laminate
- Stone
- Concrete
- Marble
- Tile or Brick
- Slate Flooring
- Ceramic Tile
- Luxury Vinyl Plank Tile
- Luxury Vinyl Tile
Bedrooms and Bathrooms
- Walk-In Closet
- In-Law or Guest Suite
- Soaking Tub
- Walk-in Shower
Laundry
- Laundry Room
- Laundry on upper level
- Front Loading Dryer
- Front Loading Washer
Home Security
- Monitored
- Motion Detectors
Accessible Home Design
- Doors with lever handles
Eco-Friendly Details
- Energy-Efficient Appliances
- Energy-Efficient Windows with Low Emissivity
- Energy-Efficient Construction
- Energy-Efficient HVAC
- Energy-Efficient Lighting
- Green Energy Flooring
- Home Energy Management
- ENERGY STAR Qualified Equipment for Heating
Outdoor Features
- Access to Tidal Water
- Water Oriented
- River Nearby
- Bulkhead
- Waterfront Park
- Exterior Lighting
Schools
- Memphis Street Academy Charter School At J.P. Jones Middle School
- Kensington International Business High School
Utilities
- Forced Air Heating and Cooling System
- Air Filtration System
- 200+ Amp Service
- Multi-Tank Natural Gas Water Heater
- Tankless Water Heater
- Multiple Phone Lines
- Phone Connected
- Cable TV Available
Listing and Financial Details
- Tax Lot 1011
- Assessor Parcel Number 312000062
Community Details
Overview
- $500 Capital Contribution Fee
- Association fees include common area maintenance, lawn maintenance, snow removal, trash
- 1 Elevator
- Northbank Camco HOA
- Built by D3 7 Concordio
- Northbank Subdivision, Essex Floorplan
Recreation
- Jogging Path
Pet Policy
- Limit on the number of pets
Security
- Storm Doors
- Carbon Monoxide Detectors
- Fire and Smoke Detector
- Fire Sprinkler System
Map
Create a Home Valuation Report for This Property
The Home Valuation Report is an in-depth analysis detailing your home's value as well as a comparison with similar homes in the area
Home Values in the Area
Average Home Value in this Area
Tax History
| Year | Tax Paid | Tax Assessment Tax Assessment Total Assessment is a certain percentage of the fair market value that is determined by local assessors to be the total taxable value of land and additions on the property. | Land | Improvement |
|---|---|---|---|---|
| 2025 | $1,156 | $638,400 | $127,680 | $510,720 |
| 2024 | $1,156 | $638,400 | $127,680 | $510,720 |
Source: Public Records
Property History
| Date | Event | Price | Change | Sq Ft Price |
|---|---|---|---|---|
| 05/22/2025 05/22/25 | For Sale | $1,250,000 | 0.0% | $295 / Sq Ft |
| 05/22/2025 05/22/25 | For Rent | $8,500 | -- | -- |
Source: Bright MLS
Purchase History
| Date | Type | Sale Price | Title Company |
|---|---|---|---|
| Deed | $1,071,128 | None Listed On Document |
Source: Public Records
Mortgage History
| Date | Status | Loan Amount | Loan Type |
|---|---|---|---|
| Previous Owner | $789,000 | New Conventional |
Source: Public Records
Similar Homes in Philadelphia, PA
Source: Bright MLS
MLS Number: PAPH2485712
APN: 312000062
Nearby Homes
- 3201 Riseview Walk
- 3206 Birchview Walk
- 3200 Parkview Walk
- 3203 Schirra Dr Unit 15
- 3100 Schirra Ln Unit 117
- 1909 Shipway Walk Unit 5E
- 2001 N Beach St Unit 66C
- 3211 Pierview Ln
- 3126 Pierview Ln
- 3005 Admiral Walk
- 2001 Richmond St Unit 23B
- 2001 Richmond St Unit 11C
- 2001 Richmond St Unit 26B
- 3010 E Cumberland Ln
- 2507 Salmon St
- 2537 Salmon St
- 864 Moyer St
- 2525 1/2 Edgemont St
- 2214 Aramingo Ave
- 2652 E Norris St
