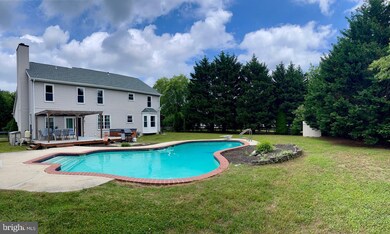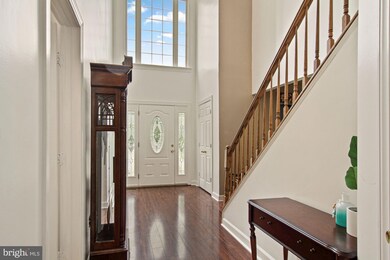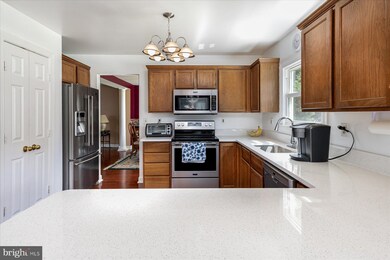
Estimated Value: $915,000 - $942,000
Highlights
- Pier or Dock
- Home fronts navigable water
- In Ground Pool
- Davidsonville Elementary School Rated A-
- Canoe or Kayak Water Access
- Eat-In Gourmet Kitchen
About This Home
As of April 2022Beautifully updated home located in the water privileged community of Waterford. Access to Beards Creek with a community pier, kayak or paddle board storage, large fields with a walking trail and a playground. This stunning home offers almost 4,000 sq ft of finished space with a two car garage, many upgrades and a salt water pool to relax by all summer! Four bedrooms, three full bathrooms, one half bathroom, a gourmet kitchen with a pantry equipped with newer stainless steel appliances, formal dining room, breakfast room, living room with deck access, formal sitting room, office, wood burning fire place, high ceilings, a basement with walkout stairs that offers two bonus rooms, a family room and a wet bar. The floors on the main level have recently been replaced, along with the newer windows, doors, roof, water heater, newly paved driveway and now new beautiful quartz countertops - all others have been redone within the last few years. Freshly steam cleaned carpet, new paint throughout most of the home, new light fixtures and professional power washing on the exterior of the home. The yard is simply amazing, offering a spacious oasis to relax at or enjoy with family and friends for years to come!
Last Agent to Sell the Property
TTR Sotheby's International Realty License #658150 Listed on: 07/13/2021

Home Details
Home Type
- Single Family
Est. Annual Taxes
- $6,706
Year Built
- Built in 1994
Lot Details
- 0.39 Acre Lot
- Home fronts navigable water
- Creek or Stream
- Backs To Open Common Area
- Partially Fenced Property
- Extensive Hardscape
- Backs to Trees or Woods
- Property is in excellent condition
- Property is zoned R1
HOA Fees
- $33 Monthly HOA Fees
Parking
- 2 Car Direct Access Garage
- 4 Driveway Spaces
- Front Facing Garage
- Garage Door Opener
- On-Street Parking
Home Design
- Colonial Architecture
- Shingle Roof
- Vinyl Siding
Interior Spaces
- Property has 3 Levels
- Open Floorplan
- Wet Bar
- Ceiling height of 9 feet or more
- Ceiling Fan
- Wood Burning Fireplace
- Sliding Doors
- Insulated Doors
- Family Room Off Kitchen
- Dining Area
- Attic
Kitchen
- Eat-In Gourmet Kitchen
- Breakfast Area or Nook
- Stove
- Microwave
- Dishwasher
- Stainless Steel Appliances
- Upgraded Countertops
Flooring
- Carpet
- Vinyl
Bedrooms and Bathrooms
- 4 Bedrooms
- En-Suite Bathroom
- Walk-In Closet
- Soaking Tub
Laundry
- Laundry on main level
- Dryer
- Washer
Finished Basement
- Walk-Up Access
- Exterior Basement Entry
- Basement Windows
Pool
- In Ground Pool
- Saltwater Pool
- Spa
Outdoor Features
- Canoe or Kayak Water Access
- Private Water Access
- Lake Privileges
- Deck
- Patio
- Exterior Lighting
- Shed
- Rain Gutters
Utilities
- Forced Air Heating and Cooling System
- Vented Exhaust Fan
- Natural Gas Water Heater
Listing and Financial Details
- Tax Lot 35
- Assessor Parcel Number 020102690074902
Community Details
Overview
- Waterford HOA
- Waterford Subdivision
Amenities
- Common Area
Recreation
- Pier or Dock
- Community Playground
- Jogging Path
- Bike Trail
Ownership History
Purchase Details
Home Financials for this Owner
Home Financials are based on the most recent Mortgage that was taken out on this home.Purchase Details
Home Financials for this Owner
Home Financials are based on the most recent Mortgage that was taken out on this home.Similar Homes in Riva, MD
Home Values in the Area
Average Home Value in this Area
Purchase History
| Date | Buyer | Sale Price | Title Company |
|---|---|---|---|
| Poplai Neil Z | $278,500 | -- | |
| Berkshire Aisquith Ltd Ptnshp | $3,920,000 | -- |
Mortgage History
| Date | Status | Borrower | Loan Amount |
|---|---|---|---|
| Open | Poplai Kathleen E K | $417,000 | |
| Closed | Poplai Neil Z | $405,000 | |
| Closed | Poplai Neil Z | $50,236 | |
| Closed | Poplai Neil Z | $350,000 | |
| Closed | Poplai Neil Z | $203,150 | |
| Previous Owner | Berkshire Aisquith Ltd Ptnshp | $6,370,000 |
Property History
| Date | Event | Price | Change | Sq Ft Price |
|---|---|---|---|---|
| 04/18/2022 04/18/22 | Sold | $800,000 | 0.0% | $204 / Sq Ft |
| 10/13/2021 10/13/21 | Off Market | $800,000 | -- | -- |
| 08/09/2021 08/09/21 | Price Changed | $750,000 | -1.3% | $191 / Sq Ft |
| 07/13/2021 07/13/21 | For Sale | $760,000 | -- | $194 / Sq Ft |
Tax History Compared to Growth
Tax History
| Year | Tax Paid | Tax Assessment Tax Assessment Total Assessment is a certain percentage of the fair market value that is determined by local assessors to be the total taxable value of land and additions on the property. | Land | Improvement |
|---|---|---|---|---|
| 2024 | $7,360 | $670,533 | $0 | $0 |
| 2023 | $7,125 | $609,100 | $220,600 | $388,500 |
| 2022 | $6,795 | $609,100 | $220,600 | $388,500 |
| 2021 | $9,705 | $609,100 | $220,600 | $388,500 |
| 2020 | $4,779 | $644,000 | $295,600 | $348,400 |
| 2019 | $9,175 | $624,967 | $0 | $0 |
| 2018 | $6,144 | $605,933 | $0 | $0 |
| 2017 | $4,359 | $586,900 | $0 | $0 |
| 2016 | -- | $583,933 | $0 | $0 |
| 2015 | -- | $580,967 | $0 | $0 |
| 2014 | -- | $578,000 | $0 | $0 |
Agents Affiliated with this Home
-
Erica Baker

Seller's Agent in 2022
Erica Baker
TTR Sotheby's International Realty
(410) 919-7019
3 in this area
162 Total Sales
-
Jason Rosenwach

Buyer's Agent in 2022
Jason Rosenwach
Long & Foster
(240) 270-2243
1 in this area
17 Total Sales
-
Coley Reed

Buyer Co-Listing Agent in 2022
Coley Reed
Long & Foster
(301) 674-2829
1 in this area
578 Total Sales
Map
Source: Bright MLS
MLS Number: MDAA2003424
APN: 01-026-90074902
- 3229 Homewood Rd
- 2803 Grey Havens Way
- 399 Westbury Dr
- 422 Porpoise Ln
- 3006 Bass Place
- 513 Broad Stream Ln
- 407 Paradise Rd
- 518 Laurel Rd
- 104-106 Woodside Rd
- 110 Woodside Rd
- 8 Dogwood Rd
- 10 Dogwood Rd
- 23 Elm Rd
- 4002 Tudor Hall Rd
- 2736 Cedar Dr
- 196 Southdown Rd
- 176 Southdown Rd
- 2946 Edgewater Dr
- 2942 Southaven Dr
- 2908 Southwater Point Dr
- 3213 Breckenridge Way
- 3215 Breckenridge Way
- 3209 Breckenridge Way
- 1200 Larado Ct
- 3217 Breckenridge Way
- 3207 Breckenridge Way
- 1201 Breckenridge Ct
- 3108 Brittannia Ct
- 3106 Brittannia Ct
- 3108 Brittannia Ct
- 1203 Breckenridge Ct
- 3219 Breckenridge Way
- 1240 Breckenridge Cir
- 1242 Breckenridge Cir
- 1244 Breckenridge Cir
- 1238 Breckenridge Cir
- 1202 Larado Ct
- 1246 Breckenridge Cir
- 3205 Breckenridge Way
- 1248 Breckenridge Cir






