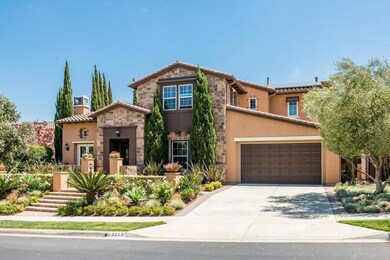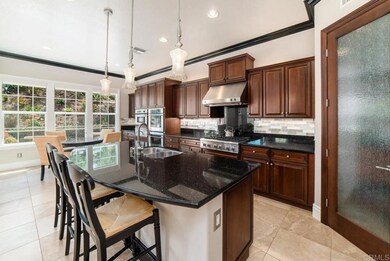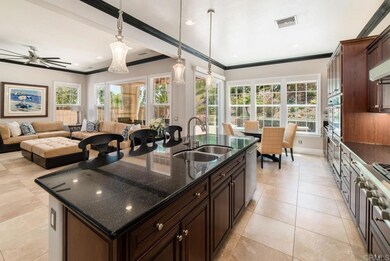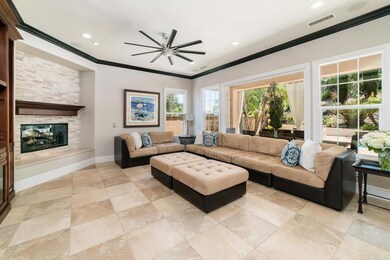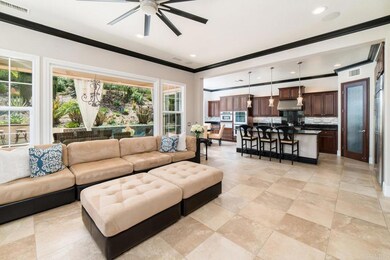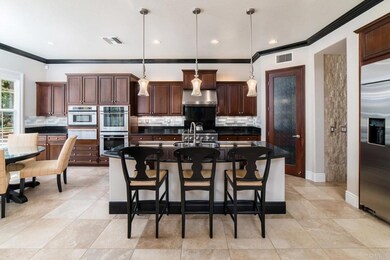
3213 Corte Tamarindo Carlsbad, CA 92009
La Costa NeighborhoodHighlights
- Wine Cellar
- Solar Heated In Ground Pool
- Primary Bedroom Suite
- La Costa Meadows Elementary Rated A
- Solar Power System
- Gated Community
About This Home
As of August 2021A rare offering of matchless style, luxury & privacy within the exclusive gated community of La Costa Ridge! Nestled on a quiet cul-de-sac street, this pristine executive home is a showcase of elegance & European craftsmanship from the eloquent architectural details, lavish main-level master suite to the entertainer’s backyard oasis w/ salt water pool & spa. Curb appeal exudes from lush landscaping that complements the home’s facade & inviting walkway that meanders to the entry. A stunning wrought iron front door welcomes you into the airy foyer. Just off the main entry, an elegant fireplace & a flood of natural light beckon you to the formal living room w/ french doors to the front patio. Across the hall, double doors open to the large office/library or optional 5th BR. Formal dining room w/crown molding, butlers pantry, wine fridge & french doors to a private courtyard w/ outdoor fireplace is ideal for formal entertaining. At the end of the gallery w/ 2-story ceilings, a foyer w/ curved walls & stunning chandelier welcomes you to the romantic master suite w/ backyard access & spa-quality bath w/ dual sinks, separate vanity, soaking tub w/ crystal chandelier, walk-in shower & dual walk-in closets. Expansive eat-in kitchen w/ picturesque windows, island w/ breakfast bar, double ovens, walk-in pantry & separate breakfast nook w/ glass sliders is open to the elegant yet casual family room w/ fireplace, built-in media center & a wall of windows letting the outside in! Convenient 1st floor half BA. 3 upstairs BRs, each w/ ensuite BA & spacious loft/2nd family room make for a flexible floor plan. Enjoy SoCal’s blissful climate in the exceptional backyard w/ solar heated pool & spa, built-in bbq & tropical landscaping. Outstanding location within top rated San Marcos School Districts, Adjacent to La Costa Preserve, short distance to shopping, restaurants, nearby golf, parks, & the beach – this estate is ideal for Southern California living! Seller Owned Solar.
Home Details
Home Type
- Single Family
Est. Annual Taxes
- $26,140
Year Built
- Built in 2008
Lot Details
- 0.28 Acre Lot
- Cul-De-Sac
- Landscaped
- Level Lot
- Private Yard
- Lawn
- Back and Front Yard
- Density is up to 1 Unit/Acre
- Property is zoned R-1:SINGLE FAM-RES
HOA Fees
- $237 Monthly HOA Fees
Parking
- 3 Car Attached Garage
- 4 Open Parking Spaces
- Parking Available
- Driveway
- Automatic Gate
Interior Spaces
- 4,092 Sq Ft Home
- 2-Story Property
- Built-In Features
- Dry Bar
- Crown Molding
- Two Story Ceilings
- Ceiling Fan
- Recessed Lighting
- Formal Entry
- Wine Cellar
- Family Room with Fireplace
- Family Room Off Kitchen
- Living Room with Fireplace
- Dining Room
- Home Office
- Loft
- Bonus Room
- Storage
- Neighborhood Views
Kitchen
- Breakfast Area or Nook
- Open to Family Room
- Eat-In Kitchen
- Breakfast Bar
- Walk-In Pantry
- Double Oven
- Six Burner Stove
- Gas Range
- Range Hood
- Microwave
- Dishwasher
- Kitchen Island
- Granite Countertops
- Disposal
Bedrooms and Bathrooms
- 4 Bedrooms | 1 Primary Bedroom on Main
- Primary Bedroom Suite
- Walk-In Closet
- Makeup or Vanity Space
- Dual Vanity Sinks in Primary Bathroom
- Private Water Closet
- Soaking Tub
- Bathtub with Shower
- Separate Shower
- Linen Closet In Bathroom
- Closet In Bathroom
Laundry
- Laundry Room
- Washer
Eco-Friendly Details
- Solar Power System
Pool
- Solar Heated In Ground Pool
- Heated Spa
- In Ground Spa
- Gas Heated Pool
- Saltwater Pool
- Solar Heated Spa
Outdoor Features
- Balcony
- Covered patio or porch
- Fireplace in Patio
- Outdoor Fireplace
- Exterior Lighting
- Outdoor Grill
Utilities
- Two cooling system units
- Forced Air Heating and Cooling System
- Heating System Uses Natural Gas
- Water Purifier
Listing and Financial Details
- Tax Tract Number 15167
- Assessor Parcel Number 2237912800
- $2,170 per year additional tax assessments
Community Details
Overview
- Avalon Management Group Association, Phone Number (760) 481-7444
Recreation
- Park
- Hiking Trails
Security
- Security Guard
- Card or Code Access
- Gated Community
Ownership History
Purchase Details
Home Financials for this Owner
Home Financials are based on the most recent Mortgage that was taken out on this home.Purchase Details
Home Financials for this Owner
Home Financials are based on the most recent Mortgage that was taken out on this home.Purchase Details
Home Financials for this Owner
Home Financials are based on the most recent Mortgage that was taken out on this home.Purchase Details
Home Financials for this Owner
Home Financials are based on the most recent Mortgage that was taken out on this home.Purchase Details
Purchase Details
Purchase Details
Home Financials for this Owner
Home Financials are based on the most recent Mortgage that was taken out on this home.Similar Homes in Carlsbad, CA
Home Values in the Area
Average Home Value in this Area
Purchase History
| Date | Type | Sale Price | Title Company |
|---|---|---|---|
| Interfamily Deed Transfer | -- | Chicago Title Company | |
| Grant Deed | $2,150,000 | Chicago Title Company | |
| Interfamily Deed Transfer | -- | Equity Title San Diego | |
| Grant Deed | $1,349,000 | Corinthian Title Company | |
| Grant Deed | $1,150,000 | Equity Title San Diego | |
| Interfamily Deed Transfer | -- | None Available | |
| Grant Deed | $947,000 | First American Title Ins Co |
Mortgage History
| Date | Status | Loan Amount | Loan Type |
|---|---|---|---|
| Previous Owner | $1,720,000 | New Conventional | |
| Previous Owner | $945,000 | Adjustable Rate Mortgage/ARM | |
| Previous Owner | $977,500 | New Conventional | |
| Previous Owner | $750,000 | Adjustable Rate Mortgage/ARM | |
| Previous Owner | $697,500 | New Conventional | |
| Previous Owner | $697,500 | New Conventional | |
| Previous Owner | $65,000 | Credit Line Revolving | |
| Previous Owner | $417,000 | Purchase Money Mortgage | |
| Previous Owner | $340,578 | Purchase Money Mortgage |
Property History
| Date | Event | Price | Change | Sq Ft Price |
|---|---|---|---|---|
| 08/09/2021 08/09/21 | Sold | $2,150,000 | -1.1% | $525 / Sq Ft |
| 06/02/2021 06/02/21 | Pending | -- | -- | -- |
| 05/27/2021 05/27/21 | For Sale | $2,175,000 | 0.0% | $532 / Sq Ft |
| 05/21/2021 05/21/21 | Pending | -- | -- | -- |
| 05/18/2021 05/18/21 | For Sale | $2,175,000 | +61.2% | $532 / Sq Ft |
| 09/04/2015 09/04/15 | Sold | $1,349,000 | 0.0% | $330 / Sq Ft |
| 08/05/2015 08/05/15 | Pending | -- | -- | -- |
| 07/26/2015 07/26/15 | For Sale | $1,349,000 | -- | $330 / Sq Ft |
Tax History Compared to Growth
Tax History
| Year | Tax Paid | Tax Assessment Tax Assessment Total Assessment is a certain percentage of the fair market value that is determined by local assessors to be the total taxable value of land and additions on the property. | Land | Improvement |
|---|---|---|---|---|
| 2025 | $26,140 | $2,281,596 | $1,644,872 | $636,724 |
| 2024 | $26,140 | $2,236,860 | $1,612,620 | $624,240 |
| 2023 | $25,677 | $2,193,000 | $1,581,000 | $612,000 |
| 2022 | $25,276 | $2,150,000 | $1,550,000 | $600,000 |
| 2021 | $18,131 | $1,475,325 | $902,256 | $573,069 |
| 2020 | $18,007 | $1,460,198 | $893,005 | $567,193 |
| 2019 | $17,935 | $1,431,568 | $875,496 | $556,072 |
| 2018 | $17,539 | $1,403,499 | $858,330 | $545,169 |
| 2017 | $91 | $1,375,980 | $841,500 | $534,480 |
| 2016 | $16,984 | $1,349,000 | $825,000 | $524,000 |
| 2015 | $15,304 | $1,201,867 | $522,551 | $679,316 |
| 2014 | $14,995 | $1,178,325 | $512,315 | $666,010 |
Agents Affiliated with this Home
-
Alan Shafran

Seller's Agent in 2021
Alan Shafran
SRG
(760) 840-5402
77 in this area
506 Total Sales
-
L
Seller's Agent in 2015
Laura Andert
10-Point-o Inc.
Map
Source: California Regional Multiple Listing Service (CRMLS)
MLS Number: NDP2105485
APN: 223-791-28
- 3211 Sello Ln Unit 100
- 6970 Ballena Way Unit 50
- 7000 Ballena Way
- 6977 Corte Langosta
- 6684 Corte Maria
- 3430 Corte Viejo
- 6568 Corte la Paz
- 6839 Caminito Sueno
- 6848 Xana Way
- 6759 Paseo Del Vista
- 6837 Via Verano
- 6937 Corte Langosta
- 3115 Avenida Topanga
- 3113 Avenida Topanga
- 6850 Via Verano
- 2874 Luciernaga St
- 2927 Rancho Cortes
- 6789 Camino de Amigos
- 2819 Unicornio St
- 6829 Corintia St

