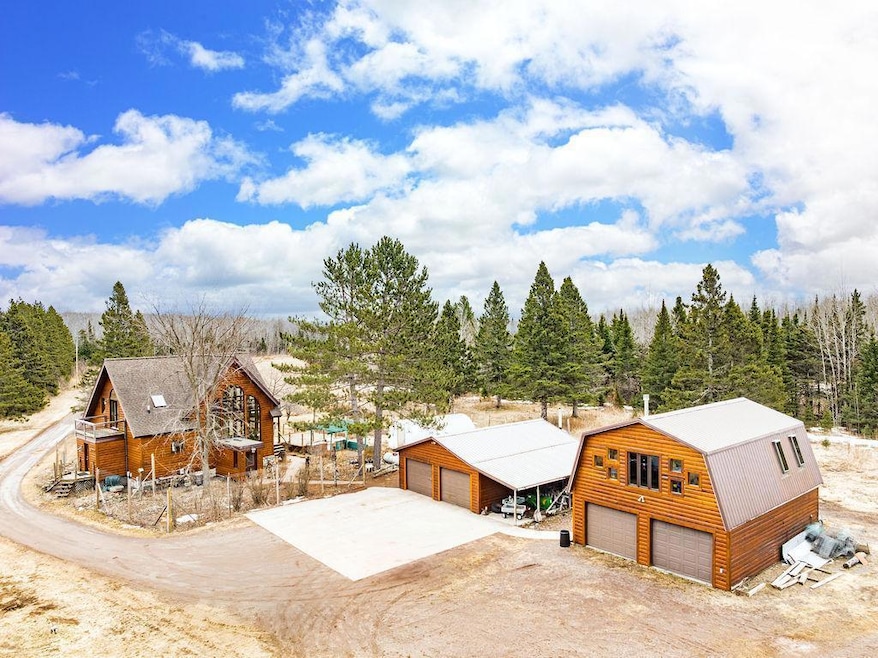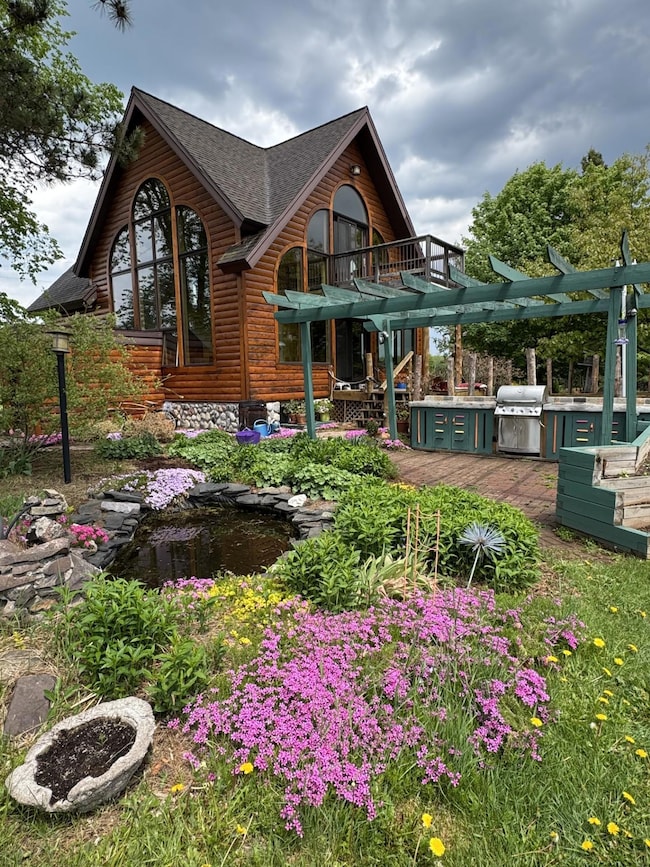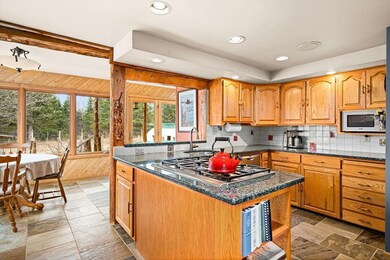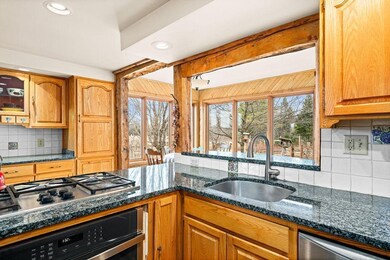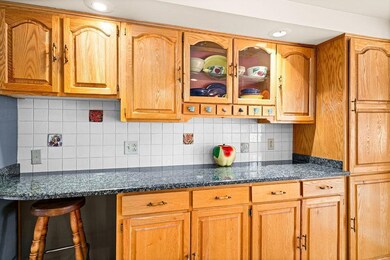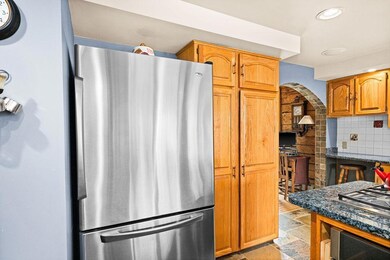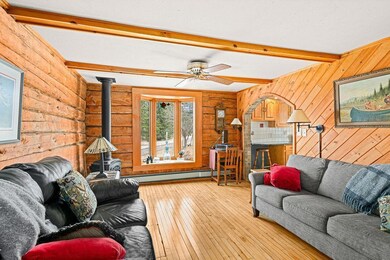3213 E Alger Grade Two Harbors, MN 55616
Estimated payment $3,375/month
Highlights
- 1,740,658 Sq Ft lot
- Radiant Floor
- No HOA
- Recreation Room
- 2 Fireplaces
- Breakfast Area or Nook
About This Home
Excellent combination of historic hand-hewn timbers and the modern finishes. Original older farmhouse dating back to the early 1900's was where the owners added a foundation, an addition up, out and finished it with quality. There are 2 bedrooms with a few bonus areas like a sitting space in the open loft to overlook the gardens,family room in the basement, office space/sitting area on the main floor and a nice breakfast nook looking out over the deck. Kitchen has nice high-quality appliances,counters and a nice buffet area. In floor heat in the dinning room and office space to give the slate tiles a nice warm feel. Hardwood floors in part of the main floor and the combination of some of the older exposed hand-hewn timbers is just beautiful. The beauty doesn't stop with the house, you have 2 2 car garages, a pole building with horse stalls, chicken coop, lean too, dog kennel, greenhouse, an extend season high tunnel, a hoop shed for hay, root cellar and let's not forget the studio/craft area above one of the garages with a gas fireplace and nice daylight coming in. You have a pond to enjoy, fields that can be used for horses, nice garden areas for both flowers and vegetables, with irrigation water available and an outdoor kitchen/grill area. Wonderful property, call for your private showing today.
Home Details
Home Type
- Single Family
Est. Annual Taxes
- $3,192
Year Built
- Built in 1956
Lot Details
- 39.96 Acre Lot
- Lot Dimensions are 1320x1320
Parking
- 4 Car Garage
Home Design
- Wood Siding
Interior Spaces
- 1.5-Story Property
- 2 Fireplaces
- Wood Burning Fireplace
- Family Room
- Living Room
- Dining Room
- Recreation Room
- Utility Room
- Laundry Room
- Radiant Floor
- Basement
- Block Basement Construction
- Breakfast Area or Nook
Bedrooms and Bathrooms
- 2 Bedrooms
- 3 Bathrooms
Utilities
- Cooling System Mounted In Outer Wall Opening
- Baseboard Heating
- Propane
- Private Water Source
Community Details
- No Home Owners Association
Listing and Financial Details
- Assessor Parcel Number 29541016390
Map
Home Values in the Area
Average Home Value in this Area
Tax History
| Year | Tax Paid | Tax Assessment Tax Assessment Total Assessment is a certain percentage of the fair market value that is determined by local assessors to be the total taxable value of land and additions on the property. | Land | Improvement |
|---|---|---|---|---|
| 2025 | $3,192 | $632,300 | $110,000 | $522,300 |
| 2024 | $2,302 | $587,800 | $85,200 | $502,600 |
| 2023 | $1,963 | $598,200 | $79,400 | $518,800 |
| 2022 | $2,174 | $479,600 | $64,700 | $414,900 |
| 2021 | $1,757 | $290,800 | $63,800 | $227,000 |
| 2020 | $1,921 | $247,000 | $63,800 | $183,200 |
| 2019 | $1,488 | $210,400 | $61,800 | $148,600 |
| 2018 | $1,492 | $210,400 | $61,800 | $148,600 |
| 2017 | $1,497 | $206,700 | $61,800 | $144,900 |
| 2016 | $1,204 | $218,300 | $71,700 | $146,600 |
| 2015 | $1,346 | $187,200 | $67,200 | $120,000 |
| 2014 | $1,346 | $0 | $0 | $0 |
| 2013 | $1,655 | $0 | $0 | $0 |
| 2012 | $1,671 | $0 | $0 | $0 |
Property History
| Date | Event | Price | List to Sale | Price per Sq Ft |
|---|---|---|---|---|
| 07/15/2025 07/15/25 | Price Changed | $589,900 | -1.7% | $299 / Sq Ft |
| 05/08/2025 05/08/25 | For Sale | $600,000 | -- | $305 / Sq Ft |
Source: NorthstarMLS
MLS Number: 6717714
APN: 29-5410-16390
- 2911 Clark Rd
- 3898 Highway 2
- 2428 Hwy 3
- 1362 Gun Club Rd
- 2202 Fors Rd
- 2270 Highway 2
- 446 Stewart Lake Rd
- 2826 Highway 61
- 2826 Highway 61 Unit 390-5
- 2036 Highway 2
- 1207 Christianson Lake Rd
- 1928 Loop Rd
- 839 Loon Rd
- 2064 Waldo Rd
- 1080 Wales Rd Unit 120 Acres South Side
- 1025 Wales Rd Unit 80 Acres North Side
- 3437 Blueberry Hill Rd Unit LotWP001
- 3437 Blueberry Hill Rd
- 4184 Bergstrom Rd
- 1871 Highway 2
- 960 Deerview Ln
- 6025 E Superior St
- 2425 Vermilion Rd
- 2417 Vermilion Rd Unit Lower and Upper
- 1842 Woodland Ave
- 1834 Woodland Ave
- 100 Elizabeth St
- 1115 Elizabeth St
- 133 Summit St
- 2535 Jefferson St Unit 2535
- 2417 E 3rd St Unit 2 E
- 2417 E 3rd St
- 2120 London Rd
- 1928 E Superior St
- 1515 Kenwood Ave
- 1826 E Superior St Unit 3
- 1624 E 5th St
- 1605 E 4th St Unit 2
- 723 Kenwood Ave
- 825 Partridge St
