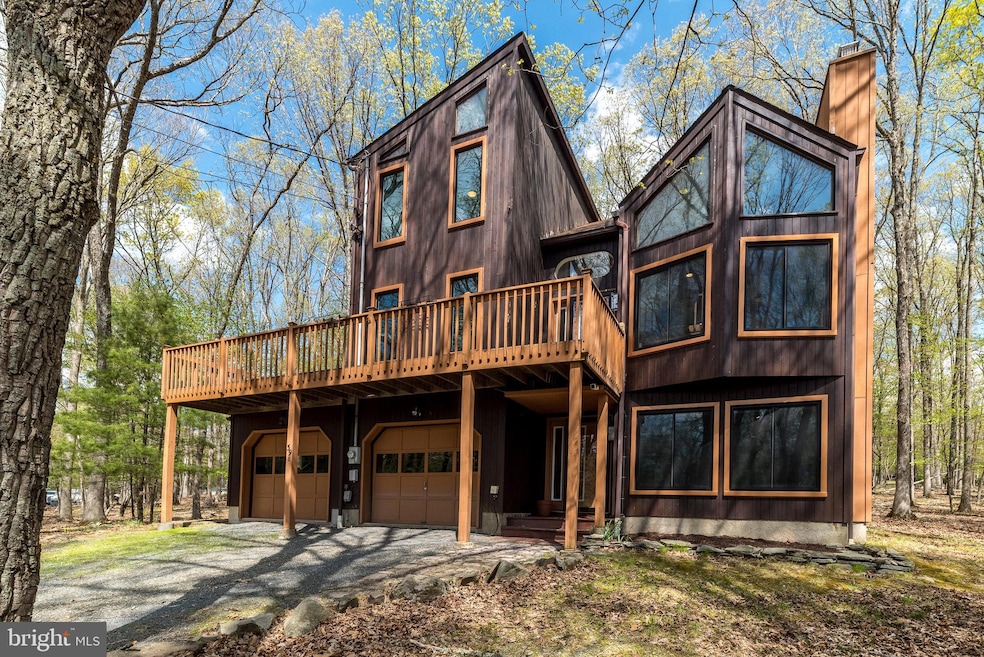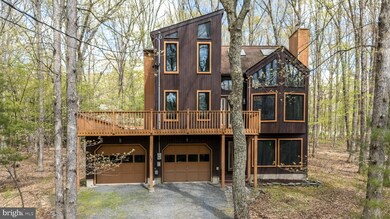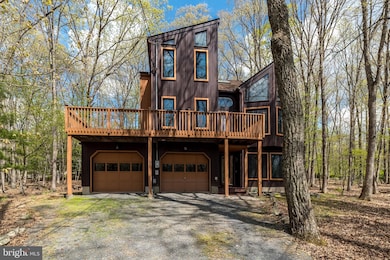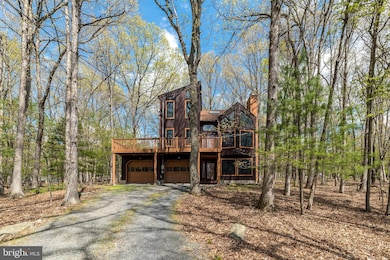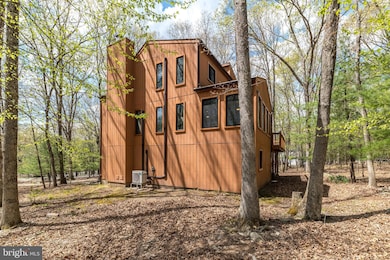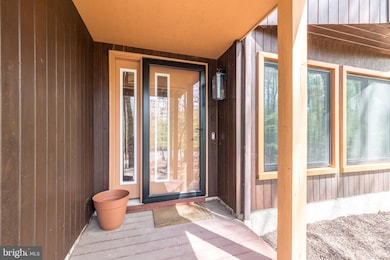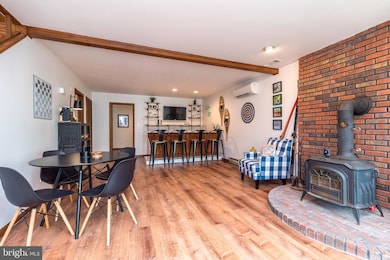
3213 Foxdale Terrace East Stroudsburg, PA 18301
Highlights
- Beach
- Eat-In Gourmet Kitchen
- View of Trees or Woods
- 24-Hour Security
- Gated Community
- Open Floorplan
About This Home
As of July 2025Fully-Renovated Turnkey Poconos Retreat Sold Fully Furnished
Discover the perfect blend of style, comfort, and investment potential in this fully furnished and updated 4-bedroom, 3.5-bath mountain escape. Whether you’re seeking a profitable short-term rental or a spacious getaway for family and friends, this property is the ultimate turnkey opportunity in the heart of the Poconos.
Nestled on a woodsy lot at the end of a cul-de-sac, over $250,000 in upgrades have transformed this home into a modern mountain oasis—featuring a fully remodeled kitchen and bathrooms, new flooring and ceilings throughout, stylish lighting and fixtures, and all new windows that flood the home with natural light and canopy views. Installed mini-split systems on all three levels ensure year-round comfort and energy efficiency.
The home’s smart layout includes a bright open-concept great room combining kitchen, dining, and living areas, perfect for entertaining. A sunroom, cozy loft, and spacious recreation room add multiple living and lounging zones, while the wraparound second-story deck invites you to relax outdoors and take in the serene and woodsy surroundings.
With a large 2-car garage plus bonus storage room, there’s ample space for everyone’s belongings.
Located in the amenities-rich community of Penn Estates, owners and guests can enjoy lakes, beaches, pools, tennis courts, recreation centers, and more; and sleep sound with gated entries and 24/7 security.
Whether you’re looking to host, escape, or invest—this property checks all the boxes. Schedule a viewing to see for yourself, this one won’t last for long!
Last Agent to Sell the Property
Keller Williams Real Estate-Montgomeryville License #RS336267 Listed on: 05/15/2025

Last Buyer's Agent
Keller Williams Real Estate-Montgomeryville License #RS336267 Listed on: 05/15/2025

Home Details
Home Type
- Single Family
Est. Annual Taxes
- $5,316
Year Built
- Built in 1986 | Remodeled in 2023
Lot Details
- 0.59 Acre Lot
- Cul-De-Sac
- No Through Street
- Private Lot
- Premium Lot
- Mountainous Lot
- Partially Wooded Lot
- Front and Side Yard
- Property is in excellent condition
- Property is zoned R1
HOA Fees
- $122 Monthly HOA Fees
Parking
- 2 Car Direct Access Garage
- 6 Driveway Spaces
- Basement Garage
- Oversized Parking
- Parking Storage or Cabinetry
- Front Facing Garage
- Garage Door Opener
Home Design
- Contemporary Architecture
- Permanent Foundation
- Block Foundation
- Slab Foundation
- Frame Construction
- Architectural Shingle Roof
- Chimney Cap
Interior Spaces
- Property has 3 Levels
- Open Floorplan
- Wet Bar
- Furnished
- Built-In Features
- Bar
- Beamed Ceilings
- Wood Ceilings
- Cathedral Ceiling
- Ceiling Fan
- Skylights
- Recessed Lighting
- 2 Fireplaces
- Wood Burning Stove
- Wood Burning Fireplace
- Free Standing Fireplace
- Fireplace With Glass Doors
- Stone Fireplace
- Fireplace Mantel
- ENERGY STAR Qualified Windows
- Replacement Windows
- Sliding Windows
- Casement Windows
- Sliding Doors
- ENERGY STAR Qualified Doors
- Insulated Doors
- Great Room
- Family Room Off Kitchen
- Combination Dining and Living Room
- Recreation Room
- Loft
- Sun or Florida Room
- Views of Woods
Kitchen
- Eat-In Gourmet Kitchen
- Breakfast Area or Nook
- Electric Oven or Range
- Stove
- Built-In Microwave
- ENERGY STAR Qualified Refrigerator
- ENERGY STAR Qualified Dishwasher
- Stainless Steel Appliances
- Kitchen Island
- Upgraded Countertops
Flooring
- Wood
- Ceramic Tile
- Luxury Vinyl Plank Tile
Bedrooms and Bathrooms
- En-Suite Primary Bedroom
- En-Suite Bathroom
- Walk-In Closet
- Whirlpool Bathtub
- Hydromassage or Jetted Bathtub
- Walk-in Shower
Laundry
- Laundry Room
- Laundry on lower level
- Front Loading Dryer
- ENERGY STAR Qualified Washer
Finished Basement
- Heated Basement
- Walk-Out Basement
- Basement Fills Entire Space Under The House
- Interior and Exterior Basement Entry
- Garage Access
- Basement Windows
Home Security
- Security Gate
- Storm Doors
Accessible Home Design
- More Than Two Accessible Exits
Outdoor Features
- Lake Privileges
- Shed
- Outbuilding
Utilities
- Ductless Heating Or Cooling System
- Wall Furnace
- Water Treatment System
- Electric Water Heater
- Water Conditioner is Owned
- Cable TV Available
Listing and Financial Details
- Tax Lot 39
- Assessor Parcel Number 17-638204-92-7844
Community Details
Overview
- Association fees include common area maintenance, pool(s), recreation facility, road maintenance, security gate, snow removal
- Penn Estates HOA
- Penn Estates Subdivision
- Community Lake
Amenities
- Picnic Area
- Recreation Room
- Convenience Store
Recreation
- Beach
- Tennis Courts
- Community Basketball Court
- Community Pool
Security
- 24-Hour Security
- Gated Community
Ownership History
Purchase Details
Home Financials for this Owner
Home Financials are based on the most recent Mortgage that was taken out on this home.Purchase Details
Home Financials for this Owner
Home Financials are based on the most recent Mortgage that was taken out on this home.Similar Homes in East Stroudsburg, PA
Home Values in the Area
Average Home Value in this Area
Purchase History
| Date | Type | Sale Price | Title Company |
|---|---|---|---|
| Deed | $227,500 | Red Maple Abstract Llc | |
| Deed | $135,000 | None Available |
Mortgage History
| Date | Status | Loan Amount | Loan Type |
|---|---|---|---|
| Open | $180,000 | New Conventional | |
| Previous Owner | $131,577 | FHA |
Property History
| Date | Event | Price | Change | Sq Ft Price |
|---|---|---|---|---|
| 07/15/2025 07/15/25 | Sold | $540,000 | -3.6% | $211 / Sq Ft |
| 06/07/2025 06/07/25 | Pending | -- | -- | -- |
| 05/15/2025 05/15/25 | For Sale | $560,000 | +146.2% | $218 / Sq Ft |
| 08/28/2020 08/28/20 | Sold | $227,500 | -7.3% | $80 / Sq Ft |
| 07/09/2020 07/09/20 | Pending | -- | -- | -- |
| 06/18/2020 06/18/20 | For Sale | $245,500 | -- | $86 / Sq Ft |
Tax History Compared to Growth
Tax History
| Year | Tax Paid | Tax Assessment Tax Assessment Total Assessment is a certain percentage of the fair market value that is determined by local assessors to be the total taxable value of land and additions on the property. | Land | Improvement |
|---|---|---|---|---|
| 2025 | $1,229 | $149,120 | $20,260 | $128,860 |
| 2024 | $1,006 | $149,120 | $20,260 | $128,860 |
| 2023 | $4,978 | $149,120 | $20,260 | $128,860 |
| 2022 | $5,083 | $149,120 | $20,260 | $128,860 |
| 2021 | $4,926 | $149,120 | $20,260 | $128,860 |
| 2020 | $4,859 | $149,120 | $20,260 | $128,860 |
| 2019 | $6,364 | $33,750 | $8,750 | $25,000 |
| 2018 | $6,789 | $33,750 | $8,750 | $25,000 |
| 2017 | $6,789 | $33,750 | $8,750 | $25,000 |
| 2016 | $1,277 | $33,750 | $8,750 | $25,000 |
| 2015 | -- | $33,750 | $8,750 | $25,000 |
| 2014 | -- | $33,750 | $8,750 | $25,000 |
Agents Affiliated with this Home
-
Lisa Roley

Seller's Agent in 2025
Lisa Roley
Keller Williams Real Estate-Montgomeryville
(267) 312-8759
1 in this area
88 Total Sales
-
Lisa Sanderson

Seller's Agent in 2020
Lisa Sanderson
Keller Williams Real Estate - Stroudsburg
(570) 350-9905
39 in this area
191 Total Sales
-
Robert Bailey
R
Buyer's Agent in 2020
Robert Bailey
WEICHERT Realtors Acclaim - Tannersville
(866) 442-4340
3 in this area
65 Total Sales
Map
Source: Bright MLS
MLS Number: PAMR2004846
APN: 17.15E.1.39
- 7109 Pine Grove Dr
- 329 Hyland Dr
- 32 Delia Terrace
- 1117 Belaire Dr
- 1808 Jennifer Dr
- 158 Hyland Dr
- 476 Hyland Dr
- 1617 Academy Dr
- 1160 Belaire Dr
- 475 Hyland Dr
- 8210 Pine Grove
- 3116 Fairfax Terrace
- 3114 Fairfax Terrace
- 445 Hyland Dr
- 249 Estates Drive (Lot 21)
- 257 Somerset Dr
- 1231 Kensington Dr
- 177 Summerton Cir
- 6 Cranberry Rd
- 4231 Woodacres Dr
