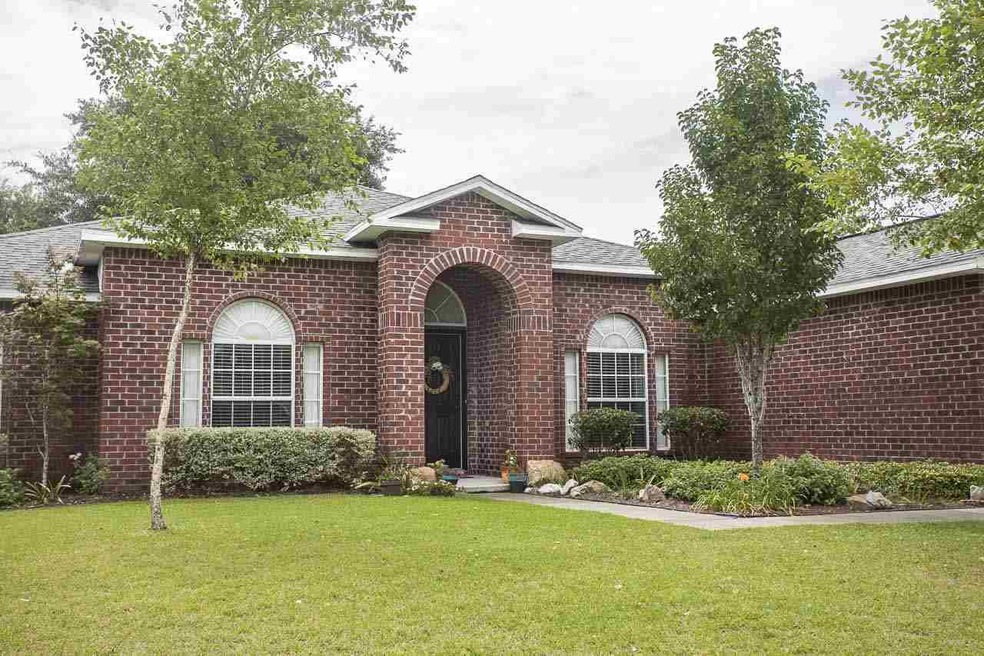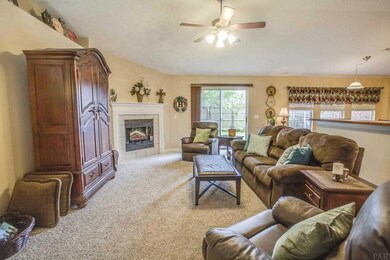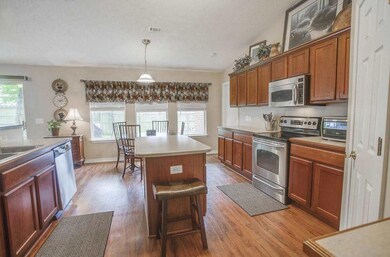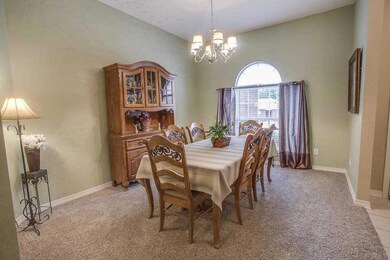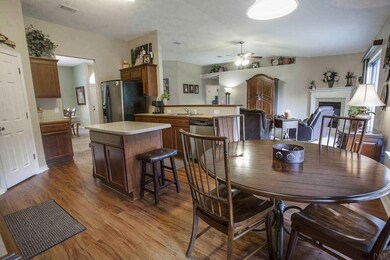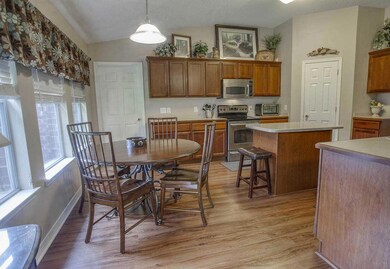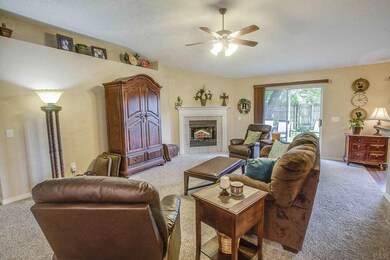
3213 Shallow Branch St Cantonment, FL 32533
Highlights
- Sitting Area In Primary Bedroom
- Cathedral Ceiling
- Breakfast Area or Nook
- Contemporary Architecture
- No HOA
- Formal Dining Room
About This Home
As of January 2022This beautiful 4 bedroom, 2 bath home says Welcome from the moment you drive up. Then once you walk in the door, the open floor plan and cathedral ceilings throughout the family room, eat in kitchen, and formal dining room allow this already spacious home seem even larger. The inviting family room has an electric insert in fireplace that can be converted to wood. The kitchen has corian counter tops, an island, a pantry, and all stainless steel appliances (does not include refrigerator). This home has a split floor plan that is suited for all. The master suite includes jet tub, separate shower, his/her walk in closets, private toilet room. The additional three bedrooms are all great sized and have large closets. There is a nice separate laundry room and extra storage in 2 car garage. The garage houses the attic with pull down stairs, and several built in sturdy storage units. Enjoy the plush backyard whether entertaining on the patio or watching the children play on the play equipment that does convey with no value for appraisal. Other features that this home has to offer is the heat pump, ceiling fans, dark wood cabinetry, Water heater booster installed on water heater, soft lighting top of cabinets in kitchen, and hurricane protection plywood in the garage. Also, There is no homeowner's association, just volunteer. Don't miss this opportunity to see the home today.
Last Agent to Sell the Property
Amy Gambrell
Coldwell Banker Realty Listed on: 06/10/2015

Home Details
Home Type
- Single Family
Est. Annual Taxes
- $3,822
Year Built
- Built in 2008
Lot Details
- 10,019 Sq Ft Lot
- Privacy Fence
- Back Yard Fenced
- Interior Lot
Parking
- 2 Car Garage
- Garage Door Opener
Home Design
- Contemporary Architecture
- Brick Exterior Construction
- Slab Foundation
- Ridge Vents on the Roof
- Composition Roof
Interior Spaces
- 2,300 Sq Ft Home
- 1-Story Property
- Cathedral Ceiling
- Ceiling Fan
- Fireplace
- Double Pane Windows
- Shutters
- Blinds
- Insulated Doors
- Family Room Downstairs
- Formal Dining Room
- Storage
- Washer and Dryer Hookup
- Inside Utility
Kitchen
- Breakfast Area or Nook
- Breakfast Bar
- <<selfCleaningOvenToken>>
- <<builtInMicrowave>>
- Dishwasher
- Kitchen Island
- Laminate Countertops
- Disposal
Flooring
- Carpet
- Laminate
- Tile
Bedrooms and Bathrooms
- 4 Bedrooms
- Sitting Area In Primary Bedroom
- Walk-In Closet
- 2 Full Bathrooms
- Dual Vanity Sinks in Primary Bathroom
- Soaking Tub
- Separate Shower
Home Security
- Home Security System
- Fire and Smoke Detector
Eco-Friendly Details
- Energy-Efficient Insulation
Outdoor Features
- Patio
- Porch
Schools
- Lipscomb Elementary School
- Ransom Middle School
- Tate High School
Utilities
- Cooling Available
- Central Heating
- Heat Pump System
- Electric Water Heater
- High Speed Internet
- Cable TV Available
Community Details
- No Home Owners Association
- Magnolia Lake Estates Subdivision
Listing and Financial Details
- Home warranty included in the sale of the property
- Assessor Parcel Number 181N302301310001
Ownership History
Purchase Details
Home Financials for this Owner
Home Financials are based on the most recent Mortgage that was taken out on this home.Purchase Details
Home Financials for this Owner
Home Financials are based on the most recent Mortgage that was taken out on this home.Purchase Details
Purchase Details
Home Financials for this Owner
Home Financials are based on the most recent Mortgage that was taken out on this home.Purchase Details
Home Financials for this Owner
Home Financials are based on the most recent Mortgage that was taken out on this home.Similar Homes in the area
Home Values in the Area
Average Home Value in this Area
Purchase History
| Date | Type | Sale Price | Title Company |
|---|---|---|---|
| Warranty Deed | $315,000 | Surety Land & Title | |
| Warranty Deed | $180,900 | First Intl Title Inc | |
| Quit Claim Deed | $87,128 | None Available | |
| Warranty Deed | $150,000 | Partnership Title Co Llc | |
| Warranty Deed | $215,900 | The Guarantee Title & Tr Co |
Mortgage History
| Date | Status | Loan Amount | Loan Type |
|---|---|---|---|
| Closed | $305,550 | New Conventional | |
| Previous Owner | $174,527 | VA | |
| Previous Owner | $184,386 | VA | |
| Previous Owner | $185,316 | VA | |
| Previous Owner | $184,789 | VA | |
| Previous Owner | $120,000 | Purchase Money Mortgage | |
| Previous Owner | $215,900 | Purchase Money Mortgage |
Property History
| Date | Event | Price | Change | Sq Ft Price |
|---|---|---|---|---|
| 01/21/2022 01/21/22 | Sold | $315,000 | -3.1% | $136 / Sq Ft |
| 12/07/2021 12/07/21 | Pending | -- | -- | -- |
| 11/20/2021 11/20/21 | For Sale | $325,000 | +79.7% | $140 / Sq Ft |
| 07/17/2015 07/17/15 | Sold | $180,900 | -2.2% | $79 / Sq Ft |
| 06/17/2015 06/17/15 | Pending | -- | -- | -- |
| 06/08/2015 06/08/15 | For Sale | $184,900 | -- | $80 / Sq Ft |
Tax History Compared to Growth
Tax History
| Year | Tax Paid | Tax Assessment Tax Assessment Total Assessment is a certain percentage of the fair market value that is determined by local assessors to be the total taxable value of land and additions on the property. | Land | Improvement |
|---|---|---|---|---|
| 2024 | $3,822 | $316,883 | -- | -- |
| 2023 | $3,797 | $307,654 | $30,000 | $277,654 |
| 2022 | $2,037 | $173,854 | $0 | $0 |
| 2021 | $2,027 | $168,791 | $0 | $0 |
| 2020 | $1,975 | $166,461 | $0 | $0 |
| 2019 | $1,940 | $162,719 | $0 | $0 |
| 2018 | $1,936 | $159,685 | $0 | $0 |
| 2017 | $1,929 | $156,401 | $0 | $0 |
| 2016 | $1,905 | $153,185 | $0 | $0 |
| 2015 | $1,603 | $132,547 | $0 | $0 |
| 2014 | $1,666 | $131,496 | $0 | $0 |
Agents Affiliated with this Home
-
Edmond English

Seller's Agent in 2022
Edmond English
KELLER WILLIAMS REALTY GULF COAST
(850) 396-3562
6 in this area
153 Total Sales
-
Lewis Collins

Buyer's Agent in 2022
Lewis Collins
Levin Rinke Realty
(850) 748-1393
11 in this area
115 Total Sales
-
A
Seller's Agent in 2015
Amy Gambrell
Coldwell Banker Realty
-
Allen Ates

Buyer's Agent in 2015
Allen Ates
The Realty Box
(850) 777-4342
1 in this area
90 Total Sales
Map
Source: Pensacola Association of REALTORS®
MLS Number: 482992
APN: 18-1N-30-2301-310-001
- 3052 Red Fern Rd
- 2969 E Kingsfield Rd
- 2719 Blackwood Dr
- 1011 Bucyrus Ln
- 1512 Hunters Creek Cir
- 11705 Cabot St
- 2509 Rosedown Dr
- 1788 Lorain Cir
- 661 Herschel St
- 1058 Iron Forge Rd
- 2167 Paddlewheel Way
- 2159 Paddlewheel Way
- 831 Fleming Ct
- 1610 Brampton Way
- 968 Fleming Cir
- 929 Springmier Place
- 595 Timber Ridge Dr
- 1424 Chemstrand Rd
- 1100 Sussex Ln
- 1105 Sussex Ln
