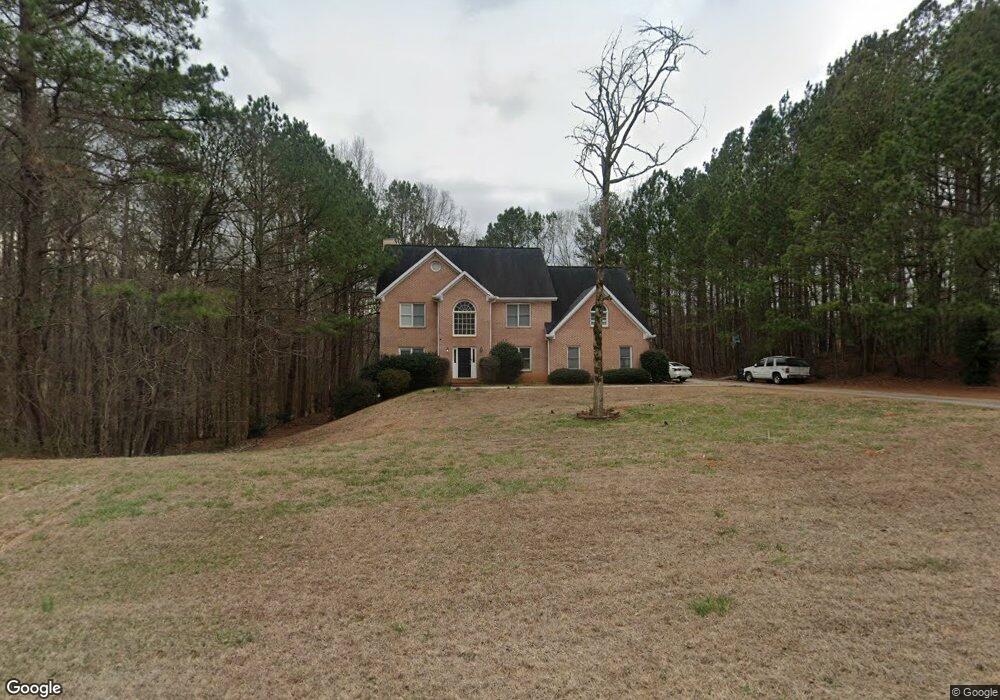3213 Southridge Stockbridge, GA 30281
Estimated Value: $463,000 - $553,000
6
Beds
4
Baths
3,356
Sq Ft
$148/Sq Ft
Est. Value
About This Home
This home is located at 3213 Southridge, Stockbridge, GA 30281 and is currently estimated at $496,342, approximately $147 per square foot. 3213 Southridge is a home located in Rockdale County with nearby schools including Lorraine Elementary School, Gen. Ray Davis Middle School, and Heritage High School.
Ownership History
Date
Name
Owned For
Owner Type
Purchase Details
Closed on
Mar 31, 2004
Sold by
Swan Christ K
Bought by
Swan Christ K & Christian
Current Estimated Value
Create a Home Valuation Report for This Property
The Home Valuation Report is an in-depth analysis detailing your home's value as well as a comparison with similar homes in the area
Home Values in the Area
Average Home Value in this Area
Purchase History
| Date | Buyer | Sale Price | Title Company |
|---|---|---|---|
| Swan Christ K & Christian | -- | -- |
Source: Public Records
Tax History Compared to Growth
Tax History
| Year | Tax Paid | Tax Assessment Tax Assessment Total Assessment is a certain percentage of the fair market value that is determined by local assessors to be the total taxable value of land and additions on the property. | Land | Improvement |
|---|---|---|---|---|
| 2024 | $7,394 | $187,720 | $60,000 | $127,720 |
| 2023 | $6,933 | $171,360 | $54,000 | $117,360 |
| 2022 | $4,986 | $122,320 | $30,400 | $91,920 |
| 2021 | $4,211 | $103,840 | $29,600 | $74,240 |
| 2020 | $4,158 | $97,160 | $27,880 | $69,280 |
| 2019 | $4,043 | $89,680 | $22,520 | $67,160 |
| 2018 | $4,030 | $89,000 | $21,840 | $67,160 |
| 2017 | $3,443 | $75,280 | $13,840 | $61,440 |
| 2016 | $3,443 | $75,280 | $13,840 | $61,440 |
| 2015 | $1,766 | $75,280 | $13,840 | $61,440 |
| 2014 | $1,578 | $75,280 | $13,840 | $61,440 |
| 2013 | -- | $95,120 | $20,000 | $75,120 |
Source: Public Records
Map
Nearby Homes
- 3310 & 3308 Bold Spring Dr
- 3310 Bold Spring Dr
- 3511 Clear View Trail
- 3444 E Fairview Rd SW
- 3238 Ashmore Ct
- 3320 Westborough Ln
- 3206 E Fairview Rd SW
- 3181 Buck Branch Rd SW
- 3412 Deer Trace SW
- 4009 Georgia 138
- 2803 Tucker Mill Ct SW
- 2640 Morgan Park Dr
- 4012 Union Church Rd SW
- 2641 Morgan Park Dr
- 2700 Morgan Ct
- 4103 Sierra Ct
- 2900 Orchard Rd SW
- 3179 Jackson Creek Dr
- 3183 Jackson Creek Dr
- 0 Southridge Unit 8191820
- 0 Southridge Unit 8138002
- 0 Southridge Unit 8096697
- 0 Southridge Unit 8033295
- 3300 Bold Spring Dr
- 3210 Southridge
- 3208 Southridge
- 3215 Southridge
- 3212 Southridge
- 3302 Bold Spring Dr
- 3206 Southridge
- 3214 Southridge
- 3301 Bold Spring Dr
- 3217 Southridge
- 3204 Southridge
- 3304 Bold Spring Dr
- 0 Bold Spring Dr Unit 7290997
- 0 Bold Spring Dr Unit 8132721
- 0 Bold Spring Dr
- 3216 Southridge
