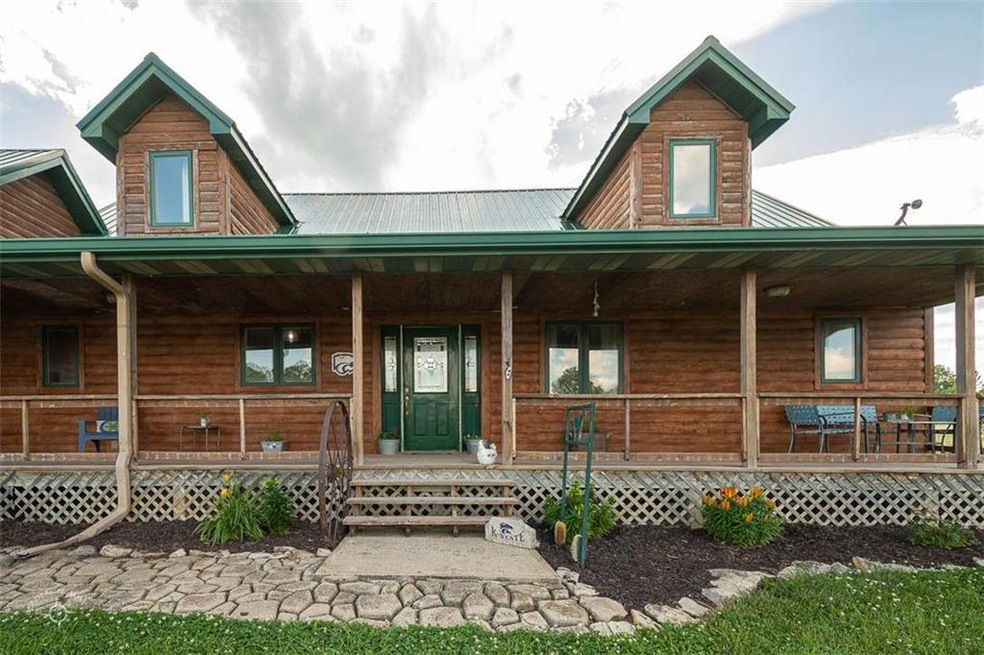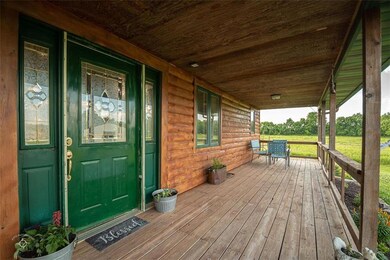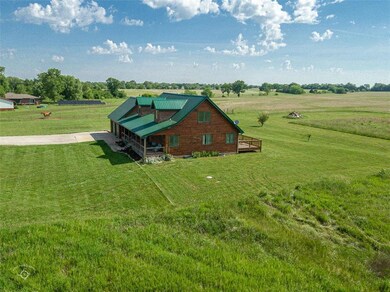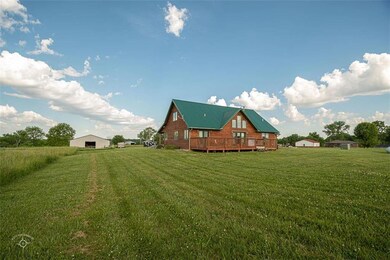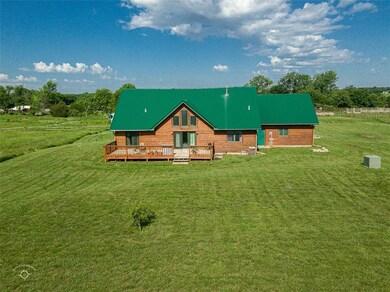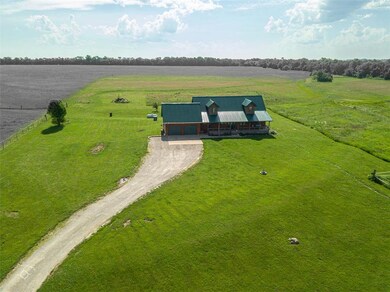
3213 Texas Rd Ottawa, KS 66067
Estimated Value: $459,000 - $519,000
Highlights
- 653,400 Sq Ft lot
- Living Room with Fireplace
- Loft
- Wellsville High School Rated 9+
- Vaulted Ceiling
- Granite Countertops
About This Home
As of July 2020HARD TO FIND CEDAR SIDED, CHARMING RUSTIC HOME ON 15 ACRES. This one of a kind home features 3 beds, 3 baths, open floor plan and oversized rooms all on a full basement. Step out from the private master suite onto a large 35x12 deck to enjoy your morning coffee or get cozy on the full length covered porch. Second level of the home occupies the 3rd bedroom with adjoining private bath as well as an 18x14 loft. Sliding barn door, walk in closets, hardwood floors, privacy and views. This home has it all! Sellers have a few cosmetic updates left to complete. Master & 2nd level bedrooms are awaiting a final coat of paint. Sellers are in the process of completing exterior staining. All will be completed by the end of the week. Click on link for a virtual tour
Last Agent to Sell the Property
Red Door Home Group License #SP00225413 Listed on: 05/24/2020
Home Details
Home Type
- Single Family
Est. Annual Taxes
- $2,880
Year Built
- Built in 2000
Lot Details
- 15
Parking
- 2 Car Attached Garage
- Front Facing Garage
Home Design
- Frame Construction
- Metal Roof
- Cedar
Interior Spaces
- 2,000 Sq Ft Home
- Wet Bar: Carpet, Ceiling Fan(s), Walk-In Closet(s), Shower Over Tub, Double Vanity, Separate Shower And Tub, Whirlpool Tub, Hardwood, Cathedral/Vaulted Ceiling, Fireplace
- Built-In Features: Carpet, Ceiling Fan(s), Walk-In Closet(s), Shower Over Tub, Double Vanity, Separate Shower And Tub, Whirlpool Tub, Hardwood, Cathedral/Vaulted Ceiling, Fireplace
- Vaulted Ceiling
- Ceiling Fan: Carpet, Ceiling Fan(s), Walk-In Closet(s), Shower Over Tub, Double Vanity, Separate Shower And Tub, Whirlpool Tub, Hardwood, Cathedral/Vaulted Ceiling, Fireplace
- Skylights
- Gas Fireplace
- Shades
- Plantation Shutters
- Drapes & Rods
- Living Room with Fireplace
- 2 Fireplaces
- Loft
Kitchen
- Granite Countertops
- Laminate Countertops
Flooring
- Wall to Wall Carpet
- Linoleum
- Laminate
- Stone
- Ceramic Tile
- Luxury Vinyl Plank Tile
- Luxury Vinyl Tile
Bedrooms and Bathrooms
- 3 Bedrooms
- Cedar Closet: Carpet, Ceiling Fan(s), Walk-In Closet(s), Shower Over Tub, Double Vanity, Separate Shower And Tub, Whirlpool Tub, Hardwood, Cathedral/Vaulted Ceiling, Fireplace
- Walk-In Closet: Carpet, Ceiling Fan(s), Walk-In Closet(s), Shower Over Tub, Double Vanity, Separate Shower And Tub, Whirlpool Tub, Hardwood, Cathedral/Vaulted Ceiling, Fireplace
- 3 Full Bathrooms
- Double Vanity
- Bathtub with Shower
Basement
- Basement Fills Entire Space Under The House
- Basement Window Egress
Utilities
- Forced Air Heating and Cooling System
- Septic Tank
Additional Features
- Enclosed patio or porch
- 15 Acre Lot
Community Details
- Ottawa Subdivision
Listing and Financial Details
- Exclusions: Central Vac
- Assessor Parcel Number 109-31-0-00-00-003.02-0
Ownership History
Purchase Details
Home Financials for this Owner
Home Financials are based on the most recent Mortgage that was taken out on this home.Similar Homes in Ottawa, KS
Home Values in the Area
Average Home Value in this Area
Purchase History
| Date | Buyer | Sale Price | Title Company |
|---|---|---|---|
| Duderstadt Stacey | $340,000 | -- |
Property History
| Date | Event | Price | Change | Sq Ft Price |
|---|---|---|---|---|
| 07/09/2020 07/09/20 | Sold | -- | -- | -- |
| 06/09/2020 06/09/20 | Pending | -- | -- | -- |
| 05/24/2020 05/24/20 | For Sale | $335,000 | -- | $168 / Sq Ft |
Tax History Compared to Growth
Tax History
| Year | Tax Paid | Tax Assessment Tax Assessment Total Assessment is a certain percentage of the fair market value that is determined by local assessors to be the total taxable value of land and additions on the property. | Land | Improvement |
|---|---|---|---|---|
| 2024 | $4,053 | $38,022 | $2,607 | $35,415 |
| 2023 | $3,742 | $33,252 | $2,212 | $31,040 |
| 2022 | $3,914 | $33,163 | $2,029 | $31,134 |
| 2021 | $4,083 | $32,340 | $1,838 | $30,502 |
| 2020 | $2,958 | $24,847 | $1,783 | $23,064 |
| 2019 | $2,880 | $23,397 | $1,721 | $21,676 |
| 2018 | $2,738 | $22,068 | $1,661 | $20,407 |
| 2017 | $2,675 | $21,346 | $1,634 | $19,712 |
| 2016 | $2,664 | $21,435 | $1,565 | $19,870 |
| 2015 | $2,651 | $21,200 | $1,499 | $19,701 |
| 2014 | $2,651 | $20,966 | $1,442 | $19,524 |
Agents Affiliated with this Home
-
Tanya Turner

Seller's Agent in 2020
Tanya Turner
Red Door Home Group
(785) 418-7212
86 Total Sales
-
Jessica Christopher

Buyer's Agent in 2020
Jessica Christopher
Platinum Realty LLC
(785) 550-2035
58 Total Sales
Map
Source: Heartland MLS
MLS Number: 2222302
APN: 109-31-0-00-00-003.02-0
- Lot 4 Utah Terrace
- Lot 3 Utah Terrace
- Lot 2 Utah Terrace
- Lot 1 Utah Terrace
- 3717 Utah Rd
- 3919 Reno Rd
- 3746 Reno Rd
- 68 Hwy Pleasant Valley Rd
- 0005 Vermont Rd
- 0006 Vermont Rd
- 0001 Vermont Rd
- 0002 Vermont Rd
- 0 Pleasant Valley Rd Unit HMS2547252
- 3367 Reno Rd
- 2855 Nebraska Rd
- 3280 Nebraska Rd
- 125 Megan Ln
- 262 L E 2100th Rd
- 30591 Pleasant Valley Rd
- 0 Pressonville Rd
- 3213 Texas Rd
- 3239 Texas Rd
- 3200 Texas Rd
- 3216 Texas Rd
- 3173 Texas Rd
- 3176 Texas Rd
- 3168 Texas Rd
- 3162 Texas Rd
- 3113 Texas Rd
- 3278 Texas Rd
- 4066 Stoneview Terrace
- 4060 Stoneview Terrace
- 4052 Stoneview Terrace
- 4067 Stoneview Terrace
- 4189 Highway K 68
- 4042 Stoneview Terrace
- 3124 Texas Rd
- 4061 Stoneview Terrace
- 4030 Stoneview Terrace
- 3289 Greystone Dr
