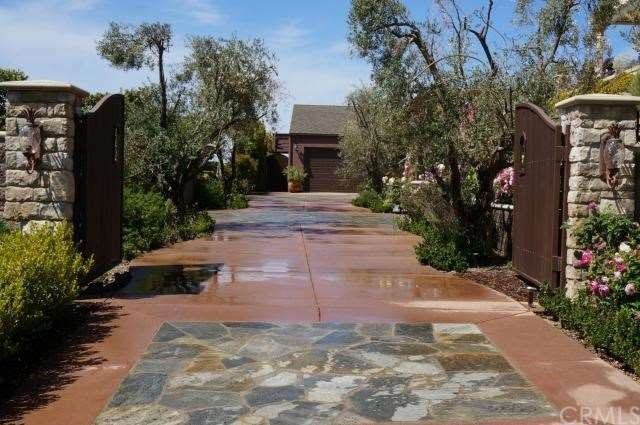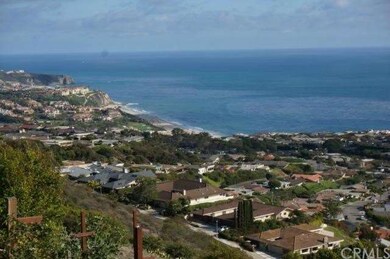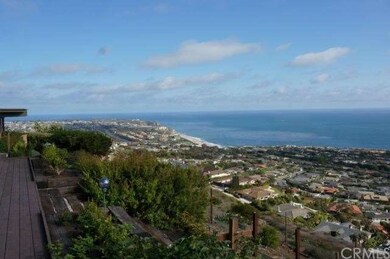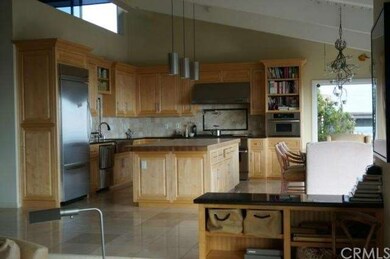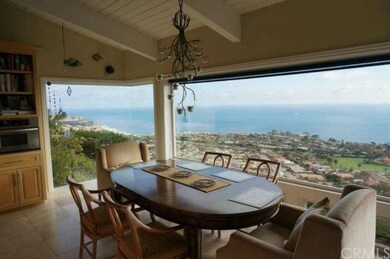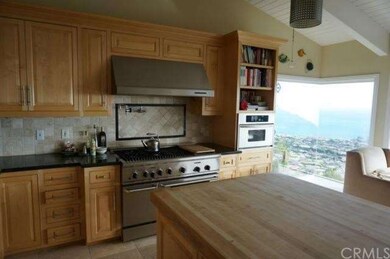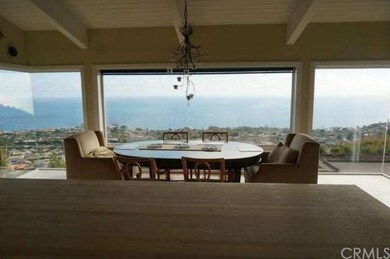
32131 Sea Island Dr Dana Point, CA 92629
Monarch Bay NeighborhoodHighlights
- White Water Ocean Views
- 24-Hour Security
- Primary Bedroom Suite
- Moulton Elementary Rated A
- Above Ground Spa
- All Bedrooms Downstairs
About This Home
As of March 2025If you or your clients are looking for the signature view of the South Orange County coastline - look no more. Unobstructed whitewater and Catalina views from the kitchen, family room, living room, master bedroom and bathroom and backyard. Fall asleep to the site and sound of the crashing surf below. This home has it all including gated entry, 4 bedrooms and 3 baths, living room, family room, library, gourmet kitchen with eating area with spectacular views and an upstairs loft with office area. Remolded in 2001, the home features travertine and hardwood floors throughout. Sitting on almost 1/2 acre, this comfortable home features vaulted ceilings throughout and a timeless look and feel. The home sits on a "keyhole" lot which provides privacy and outstanding views.
Last Agent to Sell the Property
Ira Schaffer
Ira Schaffer, Broker License #00963492 Listed on: 05/30/2013
Home Details
Home Type
- Single Family
Est. Annual Taxes
- $40,469
Year Built
- Built in 1977 | Remodeled
Lot Details
- 0.48 Acre Lot
- Wood Fence
- Block Wall Fence
HOA Fees
- $21 Monthly HOA Fees
Parking
- 3 Car Attached Garage
- Automatic Gate
Property Views
- White Water Ocean
- Coastline
- Bay
- Catalina
- Panoramic
- City Lights
- Golf Course
- Bluff
- Canyon
- Courtyard
Home Design
- Custom Home
- Contemporary Architecture
- Modern Architecture
- Bungalow
- Slab Foundation
- Fire Rated Drywall
- Frame Construction
- Shingle Roof
- Composition Roof
- Asphalt Roof
- Wood Siding
- Copper Plumbing
- Stucco
Interior Spaces
- 4,100 Sq Ft Home
- 2-Story Property
- Open Floorplan
- Central Vacuum
- Wired For Sound
- Wired For Data
- Built-In Features
- Beamed Ceilings
- Cathedral Ceiling
- Ceiling Fan
- Skylights
- Recessed Lighting
- Track Lighting
- Two Way Fireplace
- Raised Hearth
- See Through Fireplace
- Gas Fireplace
- ENERGY STAR Qualified Windows
- Insulated Windows
- Window Screens
- Double Door Entry
- Sliding Doors
- Family Room with Fireplace
- Family Room Off Kitchen
- Living Room with Fireplace
- Living Room with Attached Deck
- Home Office
- Library
- Loft
- Storage
- Attic Fan
Kitchen
- Eat-In Galley Kitchen
- Updated Kitchen
- Open to Family Room
- Breakfast Bar
- Walk-In Pantry
- Self-Cleaning Convection Oven
- Electric Oven
- Six Burner Stove
- Built-In Range
- Range Hood
- Microwave
- Freezer
- Ice Maker
- Water Line To Refrigerator
- Dishwasher
- ENERGY STAR Qualified Appliances
- Kitchen Island
- Granite Countertops
- Disposal
Flooring
- Wood
- Stone
Bedrooms and Bathrooms
- 4 Bedrooms
- All Bedrooms Down
- Primary Bedroom Suite
- Walk-In Closet
- Mirrored Closets Doors
- 3 Full Bathrooms
Laundry
- Laundry Room
- 220 Volts In Laundry
- Washer and Electric Dryer Hookup
Home Security
- Alarm System
- Fire and Smoke Detector
Accessible Home Design
- Halls are 36 inches wide or more
- More Than Two Accessible Exits
- Entry Slope Less Than 1 Foot
Eco-Friendly Details
- ENERGY STAR Qualified Equipment
- Electronic Air Cleaner
Pool
- Above Ground Spa
- Fiberglass Spa
Outdoor Features
- Balcony
- Wood patio
- Outdoor Fireplace
- Exterior Lighting
- Outdoor Grill
- Rain Gutters
Location
- Suburban Location
Utilities
- Cooling System Powered By Gas
- Two cooling system units
- Forced Air Heating and Cooling System
- High Efficiency Heating System
- Heating System Uses Natural Gas
- Underground Utilities
- 220 Volts For Spa
- 220 Volts in Garage
- 220 Volts in Kitchen
- Hot Water Circulator
- ENERGY STAR Qualified Water Heater
- Water Softener
- Satellite Dish
- Cable TV Available
Listing and Financial Details
- Tax Lot 80
- Tax Tract Number 4272
- Assessor Parcel Number 67017209
Community Details
Overview
- Built by custom
Additional Features
- Laundry Facilities
- 24-Hour Security
Ownership History
Purchase Details
Purchase Details
Purchase Details
Home Financials for this Owner
Home Financials are based on the most recent Mortgage that was taken out on this home.Purchase Details
Home Financials for this Owner
Home Financials are based on the most recent Mortgage that was taken out on this home.Purchase Details
Home Financials for this Owner
Home Financials are based on the most recent Mortgage that was taken out on this home.Similar Homes in the area
Home Values in the Area
Average Home Value in this Area
Purchase History
| Date | Type | Sale Price | Title Company |
|---|---|---|---|
| Deed | -- | None Listed On Document | |
| Interfamily Deed Transfer | -- | None Available | |
| Grant Deed | $3,150,000 | Fidelity National Title San | |
| Grant Deed | $1,350,000 | Chicago Title Co | |
| Grant Deed | $1,075,000 | Chicago Title Insurance Co |
Mortgage History
| Date | Status | Loan Amount | Loan Type |
|---|---|---|---|
| Previous Owner | $1,390,000 | New Conventional | |
| Previous Owner | $2,000,001 | New Conventional | |
| Previous Owner | $1,000,000 | New Conventional | |
| Previous Owner | $250,000 | Credit Line Revolving | |
| Previous Owner | $750,000 | No Value Available | |
| Previous Owner | $282,000 | Unknown | |
| Previous Owner | $500,000 | Credit Line Revolving | |
| Previous Owner | $275,000 | No Value Available |
Property History
| Date | Event | Price | Change | Sq Ft Price |
|---|---|---|---|---|
| 07/18/2025 07/18/25 | For Sale | $7,950,000 | +6.0% | $1,708 / Sq Ft |
| 03/21/2025 03/21/25 | Sold | $7,500,000 | 0.0% | $1,829 / Sq Ft |
| 03/21/2025 03/21/25 | For Sale | $7,500,000 | +138.1% | $1,829 / Sq Ft |
| 12/19/2013 12/19/13 | Sold | $3,150,000 | -12.4% | $768 / Sq Ft |
| 05/30/2013 05/30/13 | For Sale | $3,595,000 | -- | $877 / Sq Ft |
Tax History Compared to Growth
Tax History
| Year | Tax Paid | Tax Assessment Tax Assessment Total Assessment is a certain percentage of the fair market value that is determined by local assessors to be the total taxable value of land and additions on the property. | Land | Improvement |
|---|---|---|---|---|
| 2024 | $40,469 | $3,785,750 | $3,078,637 | $707,113 |
| 2023 | $39,495 | $3,711,520 | $3,018,271 | $693,249 |
| 2022 | $38,660 | $3,638,746 | $2,959,090 | $679,656 |
| 2021 | $38,160 | $3,567,399 | $2,901,069 | $666,330 |
| 2020 | $37,363 | $3,530,820 | $2,871,322 | $659,498 |
| 2019 | $36,610 | $3,461,589 | $2,815,022 | $646,567 |
| 2018 | $35,759 | $3,393,715 | $2,759,825 | $633,890 |
| 2017 | $34,975 | $3,327,172 | $2,705,711 | $621,461 |
| 2016 | $34,296 | $3,261,934 | $2,652,658 | $609,276 |
| 2015 | $33,665 | $3,212,937 | $2,612,812 | $600,125 |
| 2014 | $33,116 | $3,150,000 | $2,561,630 | $588,370 |
Agents Affiliated with this Home
-
Bryan Gerlach

Seller's Agent in 2025
Bryan Gerlach
Engel & Völkers Dana Point
(949) 241-9059
24 in this area
122 Total Sales
-
John Stanaland

Seller Co-Listing Agent in 2025
John Stanaland
DOUGLAS ELLIMAN OF CALIFORNIA, INC.
(949) 689-9047
5 in this area
193 Total Sales
-
Paul Brutoco

Seller Co-Listing Agent in 2025
Paul Brutoco
Engel & Völkers Dana Point
(949) 929-6670
6 in this area
51 Total Sales
-
Garrett Weston

Buyer's Agent in 2025
Garrett Weston
Coldwell Banker Realty
(714) 425-6904
1 in this area
129 Total Sales
-
I
Seller's Agent in 2013
Ira Schaffer
Ira Schaffer, Broker
-
Linda Steel

Buyer's Agent in 2013
Linda Steel
Terra Maris Realty
(949) 412-2640
7 Total Sales
Map
Source: California Regional Multiple Listing Service (CRMLS)
MLS Number: LG13102188
APN: 670-172-09
- 32081 Sea Island Dr
- 23241 Tasmania Cir
- 22951 Aegean Sea Dr
- 23414 Highcrest Rd
- 23262 Ellice Cir
- 32491 Seven Seas Dr
- 32512 Seven Seas Dr
- 22842 Seaway Dr
- 32332 Calle Linda
- 32182 Links Pointe
- 150 Vista Del Sol
- 32661 Caribbean Dr
- 32416 Coast Hwy
- 0 Crown Valley Pkwy
- 31781 National Park Dr
- 31711 Crystal Sands Dr
- 11 S Callecita
- 31821 Monarch Crest
- 32602 Crete Rd
- 31 N Vista de Catalina
