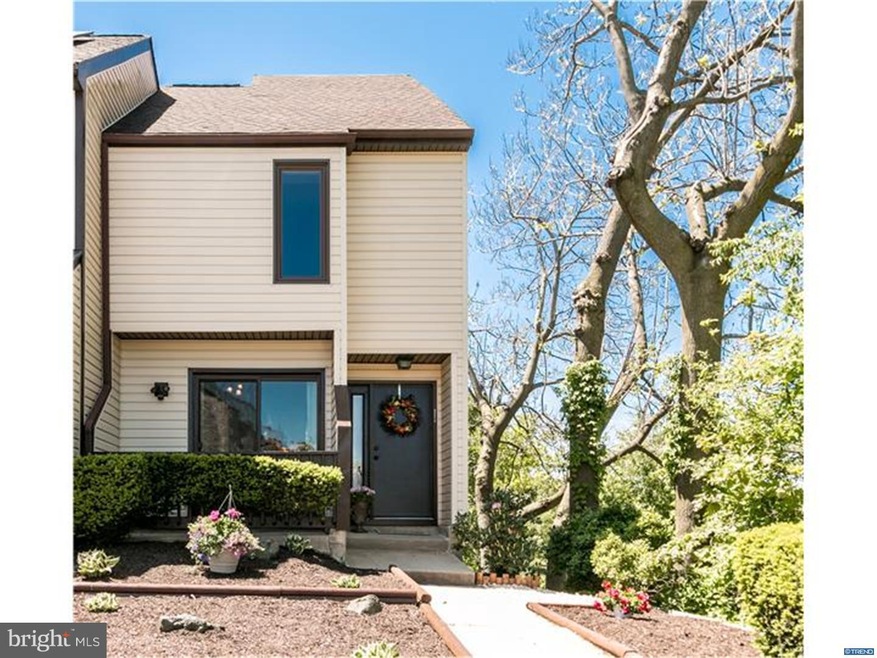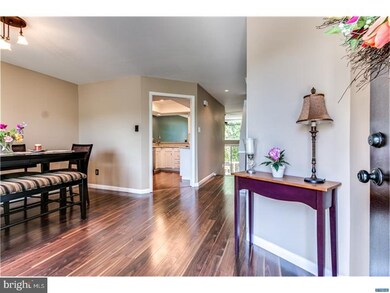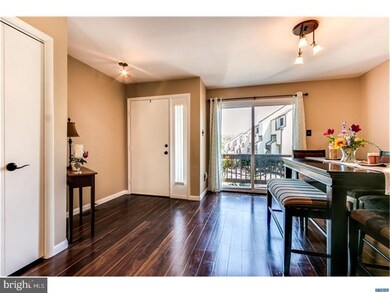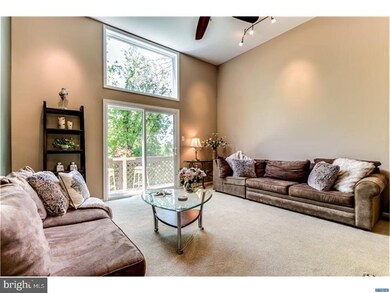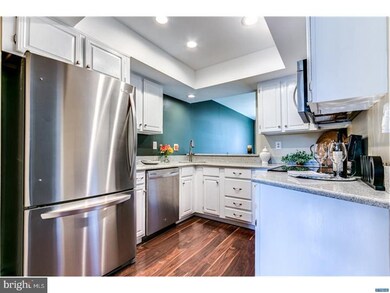
3214 Brookline Rd Wilmington, DE 19808
Pike Creek NeighborhoodEstimated Value: $325,000 - $386,256
Highlights
- Deck
- Wooded Lot
- Cul-De-Sac
- Linden Hill Elementary School Rated A
- Attic
- Skylights
About This Home
As of June 2017This stunning 2 bedroom, 2 bath sunny end unit is in absolute move-in condition and is situated on a cul-de-sac with a beautiful wooded lot. It offers many upgrades, including updated kitchen and bathrooms, new laminate wood flooring, replacement windows, ceiling fans, and much more. The gourmet kitchen will dazzle you with new granite countertops, fresh white cabinetry with new pewter pulls, tray ceiling with recessed lighting, and new stainless steel appliances, including an LG refrigerator, a Whirlpool dishwasher, and a Whirlpool smooth top stove with self-cleaning oven with a microwave above. A double sink and an opening to the living room complete the area. The step-down living room has a soaring ceiling, new neutral carpeting, a wood-burning fireplace, and built-in bookcases. A sliding glass door leads to the deck. The walk-out lower level features a landing area with 18x18 tiles, a large family room with 18x18 tile flooring, a sliding glass door to the patio and yard, and an updated powder room. The master bedroom has a ceiling fan with light, newer double casement window, and closet with organizers. The recently remodeled master bathroom is quite stunning and features a porcelain sink with pewter faucet, 12x12 tiled floors, and a new light fixture and new mirror. The second bedroom has a deep closet with attic access, a new large vinyl casement window, a ceiling fan, laminate floors, and a large double closet with organizers. The full bath has been completely remodeled and boasts a cultured marble vanity, 12x12 tile flooring, new mirror, new light fixture, and a new tiled standing shower. There"s a convenient second floor laundry and linen closet. The roomy utility/storage area features new 18x18 tile flooring. New baseboard trim throughout. Newer (2015) Bryant Evolution two-stage, high efficiency heat pump/air handler/auxiliary heater. Newer (2015) Bradford White 50 gallon electric hot water heater. Private wooded lot. Great, central Pike Creek location with many nearby amenities! This is a special home!!! All you need to do is move in!!!
Last Agent to Sell the Property
Patterson-Schwartz-Hockessin Listed on: 05/11/2017

Townhouse Details
Home Type
- Townhome
Est. Annual Taxes
- $1,688
Year Built
- Built in 1985
Lot Details
- 6,970 Sq Ft Lot
- Lot Dimensions are 46x204
- Cul-De-Sac
- Sloped Lot
- Wooded Lot
- Property is in good condition
HOA Fees
- $4 Monthly HOA Fees
Home Design
- Brick Exterior Construction
- Brick Foundation
- Pitched Roof
- Shingle Roof
- Vinyl Siding
Interior Spaces
- 1,675 Sq Ft Home
- Property has 2 Levels
- Ceiling Fan
- Skylights
- Brick Fireplace
- Family Room
- Living Room
- Dining Room
- Laundry on upper level
- Attic
Kitchen
- Self-Cleaning Oven
- Built-In Range
- Dishwasher
Flooring
- Wall to Wall Carpet
- Tile or Brick
- Vinyl
Bedrooms and Bathrooms
- 2 Bedrooms
- En-Suite Primary Bedroom
- En-Suite Bathroom
- 2.5 Bathrooms
- Walk-in Shower
Basement
- Basement Fills Entire Space Under The House
- Exterior Basement Entry
Parking
- 2 Open Parking Spaces
- 2 Parking Spaces
- Driveway
- On-Street Parking
Outdoor Features
- Deck
- Patio
Schools
- Linden Hill Elementary School
- Skyline Middle School
- John Dickinson High School
Utilities
- Forced Air Heating and Cooling System
- Back Up Electric Heat Pump System
- 200+ Amp Service
- Electric Water Heater
- Cable TV Available
Community Details
- Association fees include common area maintenance, snow removal
- Fairway Falls Subdivision
Listing and Financial Details
- Assessor Parcel Number 08-042.20-088
Ownership History
Purchase Details
Home Financials for this Owner
Home Financials are based on the most recent Mortgage that was taken out on this home.Purchase Details
Home Financials for this Owner
Home Financials are based on the most recent Mortgage that was taken out on this home.Similar Homes in Wilmington, DE
Home Values in the Area
Average Home Value in this Area
Purchase History
| Date | Buyer | Sale Price | Title Company |
|---|---|---|---|
| Oboyle Ryan J | -- | None Available | |
| Gillespie Kathleen R | $194,900 | None Available |
Mortgage History
| Date | Status | Borrower | Loan Amount |
|---|---|---|---|
| Closed | Oboyle Ryan J | $193,000 | |
| Closed | Oboyle Ryan J | $193,000 | |
| Closed | Oboyle Ryan J | $200,970 | |
| Previous Owner | Gillespie Kathleen R | $175,400 |
Property History
| Date | Event | Price | Change | Sq Ft Price |
|---|---|---|---|---|
| 06/30/2017 06/30/17 | Sold | $220,500 | -2.0% | $132 / Sq Ft |
| 06/06/2017 06/06/17 | Pending | -- | -- | -- |
| 05/11/2017 05/11/17 | For Sale | $224,900 | -- | $134 / Sq Ft |
Tax History Compared to Growth
Tax History
| Year | Tax Paid | Tax Assessment Tax Assessment Total Assessment is a certain percentage of the fair market value that is determined by local assessors to be the total taxable value of land and additions on the property. | Land | Improvement |
|---|---|---|---|---|
| 2024 | $2,745 | $74,300 | $11,200 | $63,100 |
| 2023 | $2,422 | $74,300 | $11,200 | $63,100 |
| 2022 | $2,451 | $74,300 | $11,200 | $63,100 |
| 2021 | $2,450 | $74,300 | $11,200 | $63,100 |
| 2020 | $2,396 | $72,400 | $11,200 | $61,200 |
| 2019 | $2,756 | $72,400 | $11,200 | $61,200 |
| 2018 | $2,344 | $72,400 | $11,200 | $61,200 |
| 2017 | $2,316 | $72,400 | $11,200 | $61,200 |
| 2016 | $2,212 | $72,400 | $11,200 | $61,200 |
| 2015 | $2,072 | $72,400 | $11,200 | $61,200 |
| 2014 | $1,918 | $72,400 | $11,200 | $61,200 |
Agents Affiliated with this Home
-
MaryBeth Tribbitt

Seller's Agent in 2017
MaryBeth Tribbitt
Patterson Schwartz
(302) 234-6029
3 in this area
76 Total Sales
-
Stephen Mottola

Buyer's Agent in 2017
Stephen Mottola
Compass
(302) 437-6600
23 in this area
706 Total Sales
Map
Source: Bright MLS
MLS Number: 1000064886
APN: 08-042.20-088
- 3205 Champions Dr
- 5405 Delray Dr
- 5431 Doral Dr
- 3801 Haley Ct Unit 61
- 3605 Haley Ct Unit 75
- 5414 Valley Green Dr Unit D4
- 4907 Plum Run Ct
- 3109 Albemarle Rd
- 4861 Plum Run Ct
- 4800 Sugar Plum Ct
- 58 Vansant Rd
- 4815 Hogan Dr
- 4813 #2 Hogan Dr
- 4811 Hogan Dr Unit 3
- 4809 Hogan Dr Unit 4
- 4805 Hogan Dr Unit 6
- 4807 Hogan Dr Unit 5
- 4803 Hogan Dr Unit 7
- 4797 Hogan Dr
- 3600 Rustic Ln Unit 236
- 3214 Brookline Rd
- 3212 Brookline Rd
- 3210 Brookline Rd
- 3208 Brookline Rd
- 3206 Brookline Rd
- 3251 Champions Dr
- 3253 Champions Dr
- 3249 Champions Dr
- 3247 Champions Dr
- 3204 Brookline Rd
- 3257 Champions Dr
- 3202 Brookline Rd
- 3259 Champions Dr
- 3200 Brookline Rd
- 3216 Brookline Rd
- 3217 Brookline Rd
- 3218 Brookline Rd
- 3219 Brookline Rd
- 3220 Brookline Rd
