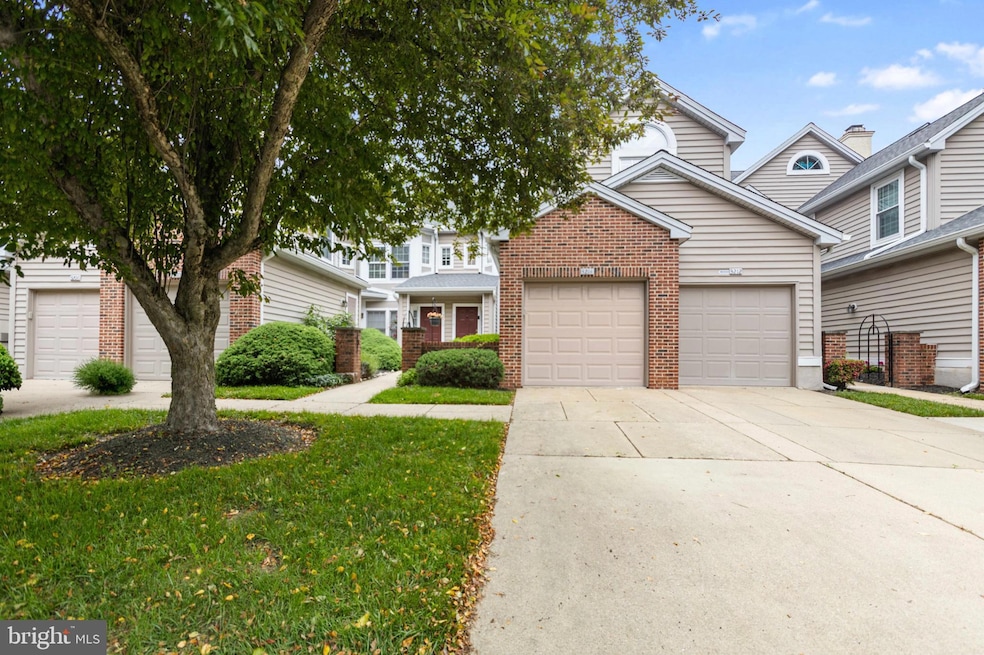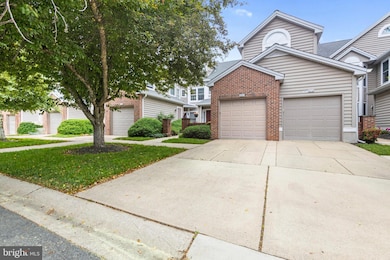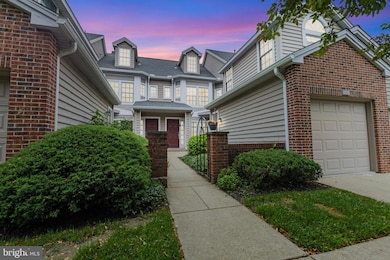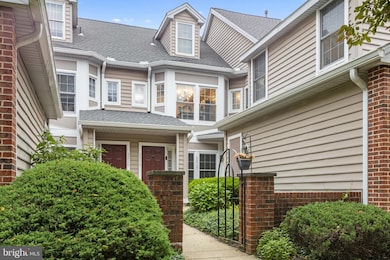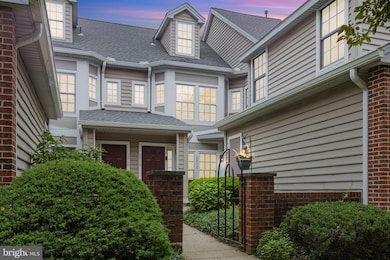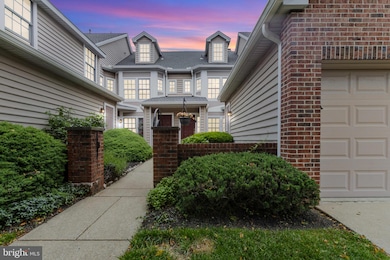
3214 Charing Cross Unit 18 Wilmington, DE 19808
Estimated payment $2,944/month
Highlights
- Clubhouse
- Contemporary Architecture
- Wood Flooring
- Linden Hill Elementary School Rated A
- Vaulted Ceiling
- Community Pool
About This Home
Welcome to 3214 Charing Cross (with significantly lower taxes since assessment), a charming 3-bedroom, 2-bathroom home nestled in the heart of Pike Creek! This is a rare house that had it's taxes lowered significantly with the new tax assessment. This delightful residence greets you with an abundance of natural light pouring in, highlighting the beautiful hardwood floors throughout the living areas. Upon entering you will walk up one flight to the living area which boasts a stunning living room with vaulted ceilings, marble fireplace, perfect for cozy evenings, and flows seamlessly into a formal dining room.
The kitchen is featuring stainless steel appliances, freshly painted cabinets, new backsplash, and expanded pantry shelving, all complemented by tile floors. Modern conveniences include a ring doorbell, newly added additional closet space, new water heater, and electric blinds to effortlessly manage the ambiance.
The main bedroom is a serene retreat with a vaulted ceiling and ceiling fan, a spacious walk-in closet, and a unique barn door entry. The en-suite bathroom offers comfort and style with a large bathtub great for relaxing after a long workday. The second bedroom is nicely sized, featuring neutral carpeting, a ceiling fan, and double doors leading to a private balcony, ideal for morning coffees. The spacious loft area offers so many possibilities...spare bedroom, office, art room, hobby room, library...whatever your heart desires. There’s also a finished storage area and an unfinished storage area that has rough-in plumbing for a third bathroom.
Enjoy outdoor living with a private patio, and take advantage of community amenities such as an outdoor pool, club house, tennis courts and miles of walking trails. A one-car garage with storage shelving and driveway provide ample parking and storage.
This home combines comfort and style, making it a perfect fit for your next chapter!
Townhouse Details
Home Type
- Townhome
Est. Annual Taxes
- $4,199
Year Built
- Built in 1990
HOA Fees
- $470 Monthly HOA Fees
Parking
- 1 Car Attached Garage
- Front Facing Garage
Home Design
- Contemporary Architecture
- Brick Exterior Construction
- Permanent Foundation
- Asphalt Roof
- Vinyl Siding
Interior Spaces
- Property has 2 Levels
- Vaulted Ceiling
- Ceiling Fan
- Skylights
- Marble Fireplace
- Combination Dining and Living Room
Kitchen
- Eat-In Kitchen
- Built-In Range
- Built-In Microwave
- Dishwasher
- Disposal
Flooring
- Wood
- Carpet
- Ceramic Tile
Bedrooms and Bathrooms
- En-Suite Primary Bedroom
- En-Suite Bathroom
- Walk-In Closet
- 2 Full Bathrooms
- Walk-in Shower
Laundry
- Laundry on main level
- Washer
- Gas Dryer
Outdoor Features
- Balcony
Schools
- Linden Hill Elementary School
- Skyline Middle School
- Mckean High School
Utilities
- Forced Air Heating and Cooling System
- Electric Water Heater
Listing and Financial Details
- Tax Lot 065.C.0018
- Assessor Parcel Number 08-030.00-065.C.0018
Community Details
Overview
- $800 Capital Contribution Fee
- Association fees include common area maintenance, exterior building maintenance, lawn maintenance, pool(s), sewer, snow removal, trash, water, all ground fee
- Investment Property Services HOA
- Berkshire Subdivision
Amenities
- Clubhouse
Recreation
- Tennis Courts
- Community Pool
- Jogging Path
Map
Home Values in the Area
Average Home Value in this Area
Property History
| Date | Event | Price | Change | Sq Ft Price |
|---|---|---|---|---|
| 07/29/2025 07/29/25 | Price Changed | $389,900 | -2.5% | -- |
| 06/30/2025 06/30/25 | Price Changed | $399,900 | -4.8% | -- |
| 06/20/2025 06/20/25 | Price Changed | $419,900 | -1.2% | -- |
| 05/27/2025 05/27/25 | For Sale | $425,000 | -- | -- |
Similar Homes in Wilmington, DE
Source: Bright MLS
MLS Number: DENC2082212
- 1603 Braken Ave
- 1300 Braken Ave
- 184 Steven Ln
- 4934 W Brigantine Ct Unit 4934
- 4922 W Brigantine Ct
- 4860 Weatherhill Dr
- 1313 Madison Ln
- 980 Glackens Ln
- 0 Stoney Batter Rd
- 6 Hidden Oaks Blvd
- 815 Arbern Place
- 202 Charleston Dr
- 903 Glen Falls Ct
- 17 Falcon Ct
- 1013 Ridgewood Ct
- 319 Shannonbridge Dr
- 121 Croom Mills Dr
- 13 Pinyon Pine Cir
- 316 Pleasant Knoll Ct
- 129 Fairhill Dr
- 107 Steven Ln
- 150 Steven Ln
- 12 Barclay Dr
- 24 Addicks Ct
- 4886 W Brigantine Ct Unit 4886
- 5104 E Brigantine Ct
- 1305 Madison Ln
- 1219 Madison Ln
- 345 Wagon Wheel Ln
- 108 Monet Cir
- 862 N Waterford Ln
- 441 Briarcreek Dr
- 805 Stockbridge Dr
- 4500 New Linden Hill Rd
- 4 Tether Ct
- 623 Pepperbush Ct
- 2 Saddle Ridge Ct
- 3212 Powhatan Dr
- 5520 Doral Dr
- 219 Hockessin Cir
