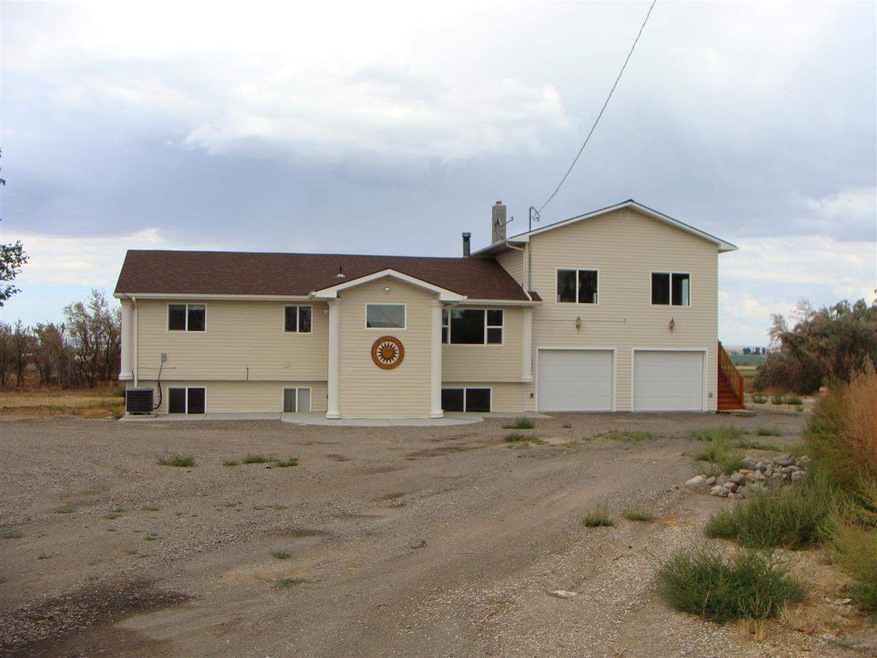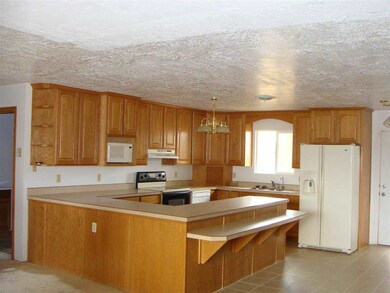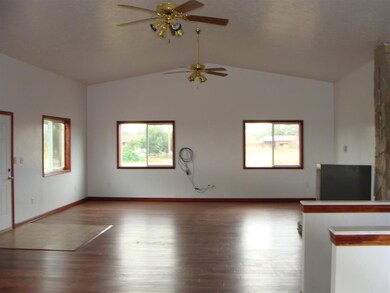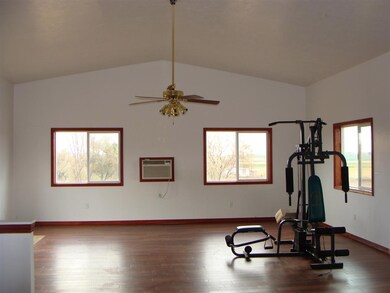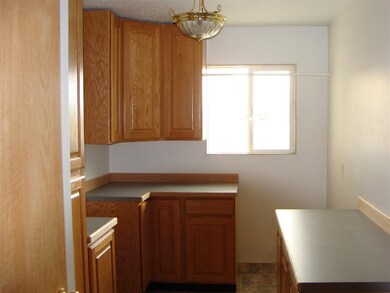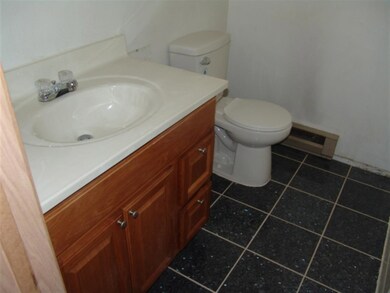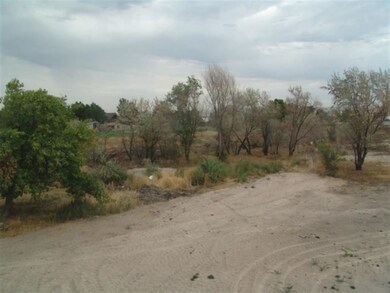
$619,900
- 3 Beds
- 4 Baths
- 2,873 Sq Ft
- 2380 Twin Oaks Park
- Twin Falls, ID
Live in comfort at Twin Oaks Park, a well-maintained 55+ community! This thoughtfully designed home features 3 spacious en-suites, each with a private bath and walk-in closet, plus a convenient half bath. The primary suite offers a walk-in shower and jetted tub for added comfort. The open layout includes a bright dining area filled with natural light from Pella crank windows with built-in blinds,
Cesar Duran Re/Max Legacy
