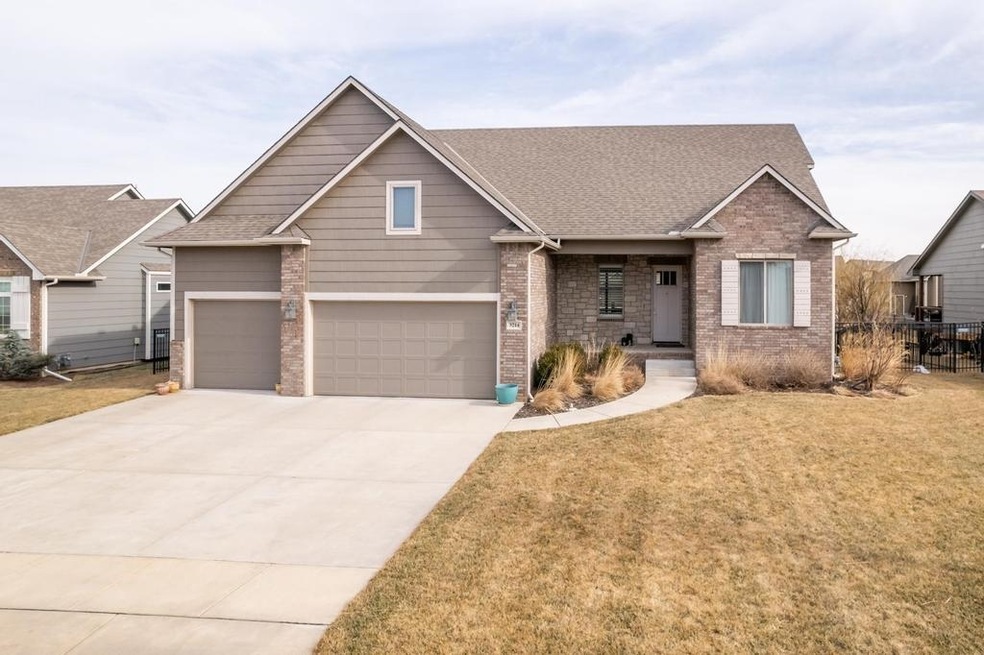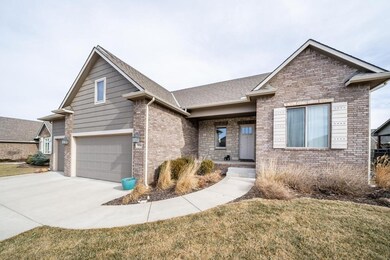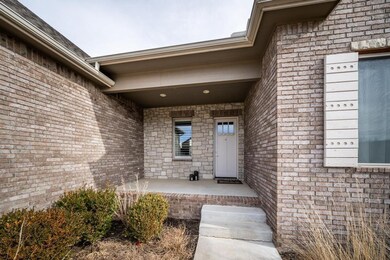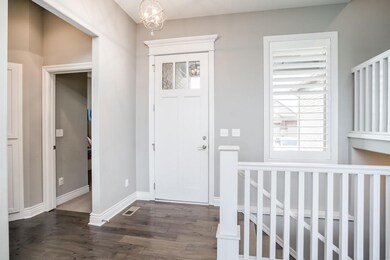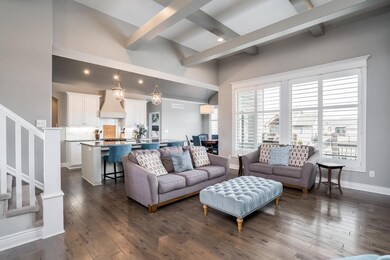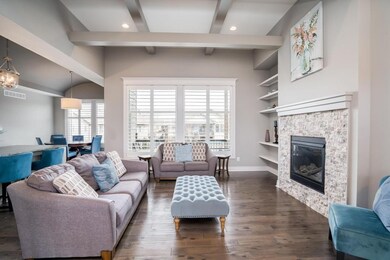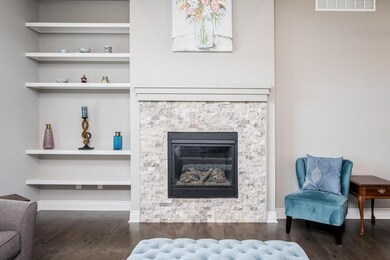
3214 N Chambers St Wichita, KS 67205
Highlights
- Family Room with Fireplace
- Ranch Style House
- 3 Car Attached Garage
- Maize South Elementary School Rated A-
- Covered patio or porch
- Storm Windows
About This Home
As of June 2022This stunning six bedroom home is tucked away in a quiet west Wichita neighborhood within the Maize School District - your dream home in an ideal location! With elegant finishes and features and nearly 3,500 square feet of finished space, you'll have more than enough room to spread out. Pull up front and you'll notice the beautiful partial brick façade, three car garage, and lush green grass. Step inside the home and you'll be drawn into the bright and breezy living room that sits under a soaring beamed ceiling. Centered around a cozy fireplace, it has built-in cabinets and big picture windows that let in lots of natural light. The kitchen is open to the living room, giving you the perfect layout for entertaining. Designed with the home chef in mind, it offers an eating bar island, sleek granite counters, tiled backsplash, and tons of cabinet space. The eye-catching curved ceiling adds modern appeal. The adjoining dining room is seated in front of windows for views of the outdoors while you're eating or enjoying your morning coffee. Sliding doors from this area lead out to the covered back deck. There are three bedrooms and two baths on the main floor and another bedroom and bath over the garage, offering a second master suite. The main floor master bedroom has a tray ceiling and spa-like en suite bath with a walk-in closet, separate tub and shower, and double vanity. Head downstairs and you'll find even more space! The huge family room has a second fireplace across from the well-appointed wet bar, making this the perfect place to host a game night with family or friends. There are two more bedrooms and a fourth full bath so you'll have all the room you need. The basement also offers convenient walk-out access to the back yard. Fully-fenced and offering a covered deck, patio, and more, the huge back yard has plenty of room for outdoor activities and adventures. This home is tucked away from main streets but located conveniently close to shopping and dining in New Market Square, parks, easy highway access, and so much more. Schedule your private showing and come see this gem TODAY before it's gone!
Last Agent to Sell the Property
Heritage 1st Realty License #SP00238348 Listed on: 03/04/2022

Home Details
Home Type
- Single Family
Est. Annual Taxes
- $5,459
Year Built
- Built in 2015
Lot Details
- 0.25 Acre Lot
- Sprinkler System
HOA Fees
- $58 Monthly HOA Fees
Parking
- 3 Car Attached Garage
Home Design
- Ranch Style House
- Frame Construction
- Composition Roof
Interior Spaces
- Wet Bar
- Ceiling Fan
- Multiple Fireplaces
- Gas Fireplace
- Family Room with Fireplace
- Living Room with Fireplace
- Combination Kitchen and Dining Room
- Storm Windows
- Laundry on main level
Kitchen
- Breakfast Bar
- Oven or Range
- Electric Cooktop
- Range Hood
- Microwave
- Dishwasher
- Kitchen Island
- Disposal
Bedrooms and Bathrooms
- 6 Bedrooms
- Walk-In Closet
- 4 Full Bathrooms
- Dual Vanity Sinks in Primary Bathroom
- Separate Shower in Primary Bathroom
Finished Basement
- Walk-Out Basement
- Basement Fills Entire Space Under The House
- Bedroom in Basement
- Finished Basement Bathroom
Outdoor Features
- Covered Deck
- Covered patio or porch
- Rain Gutters
Schools
- Maize
- Maize Middle School
- Maize High School
Utilities
- Humidifier
- Forced Air Heating and Cooling System
- Heating System Uses Gas
Community Details
- Fontana Subdivision
Listing and Financial Details
- Assessor Parcel Number 20173-00597629
Ownership History
Purchase Details
Home Financials for this Owner
Home Financials are based on the most recent Mortgage that was taken out on this home.Purchase Details
Home Financials for this Owner
Home Financials are based on the most recent Mortgage that was taken out on this home.Purchase Details
Home Financials for this Owner
Home Financials are based on the most recent Mortgage that was taken out on this home.Similar Homes in Wichita, KS
Home Values in the Area
Average Home Value in this Area
Purchase History
| Date | Type | Sale Price | Title Company |
|---|---|---|---|
| Warranty Deed | -- | Security 1St Title | |
| Warranty Deed | -- | Security 1St Title | |
| Warranty Deed | -- | Security 1St Title |
Mortgage History
| Date | Status | Loan Amount | Loan Type |
|---|---|---|---|
| Open | $100,000 | Credit Line Revolving | |
| Open | $320,000 | New Conventional | |
| Previous Owner | $279,920 | New Conventional | |
| Previous Owner | $284,400 | Construction |
Property History
| Date | Event | Price | Change | Sq Ft Price |
|---|---|---|---|---|
| 06/07/2022 06/07/22 | Sold | -- | -- | -- |
| 04/02/2022 04/02/22 | Pending | -- | -- | -- |
| 03/19/2022 03/19/22 | Price Changed | $499,900 | -2.0% | $143 / Sq Ft |
| 03/04/2022 03/04/22 | For Sale | $509,900 | +41.7% | $146 / Sq Ft |
| 08/02/2016 08/02/16 | Sold | -- | -- | -- |
| 05/25/2016 05/25/16 | Pending | -- | -- | -- |
| 03/20/2015 03/20/15 | For Sale | $359,900 | -- | $105 / Sq Ft |
Tax History Compared to Growth
Tax History
| Year | Tax Paid | Tax Assessment Tax Assessment Total Assessment is a certain percentage of the fair market value that is determined by local assessors to be the total taxable value of land and additions on the property. | Land | Improvement |
|---|---|---|---|---|
| 2025 | $7,743 | $62,607 | $10,730 | $51,877 |
| 2023 | $7,743 | $51,785 | $8,418 | $43,367 |
| 2022 | $7,419 | $46,817 | $7,947 | $38,870 |
| 2021 | $7,377 | $44,586 | $4,497 | $40,089 |
| 2020 | $7,393 | $44,586 | $4,497 | $40,089 |
| 2019 | $6,879 | $40,423 | $4,497 | $35,926 |
| 2018 | $6,682 | $38,870 | $3,611 | $35,259 |
| 2017 | $6,388 | $0 | $0 | $0 |
| 2016 | $6,173 | $0 | $0 | $0 |
| 2015 | -- | $0 | $0 | $0 |
| 2014 | -- | $0 | $0 | $0 |
Agents Affiliated with this Home
-

Seller's Agent in 2022
Bailey Hayden
Heritage 1st Realty
(316) 648-1700
4 in this area
133 Total Sales
-

Buyer's Agent in 2022
Kim Sherrod
Golden, Inc.
(316) 706-0125
7 in this area
40 Total Sales
-

Seller's Agent in 2016
Todd Davis
J Russell Communities
(316) 990-5460
2 in this area
45 Total Sales
-

Buyer's Agent in 2016
Lyn Landrian
Better Homes & Gardens Real Estate Wostal Realty
(316) 250-1306
1 in this area
71 Total Sales
Map
Source: South Central Kansas MLS
MLS Number: 608164
APN: 089-31-0-32-01-056.00
- 3306 N Chambers St
- 3225 N Judith St
- 3133 N Judith St
- 3129 Pine Grove Cir
- 3133 Pine Grove Cir
- 3225 Pine Grove Cir
- 3229 Pine Grove Cir
- 3233 N Pine Grove Cir
- 3109 Judith
- 3331 N Judith Ct
- 12028 W Fontana St
- 2954 N Cardington Ct
- 12056 W 33rd St N
- 2930 N Cardington Ct
- 12019 W Arvada Blvd
- 12112 W 33rd St N
- 12023 W Arvada Blvd
- 12031 W Arvada Blvd
- 12016 W Arvada Blvd
- 12118 W 33rd St N
