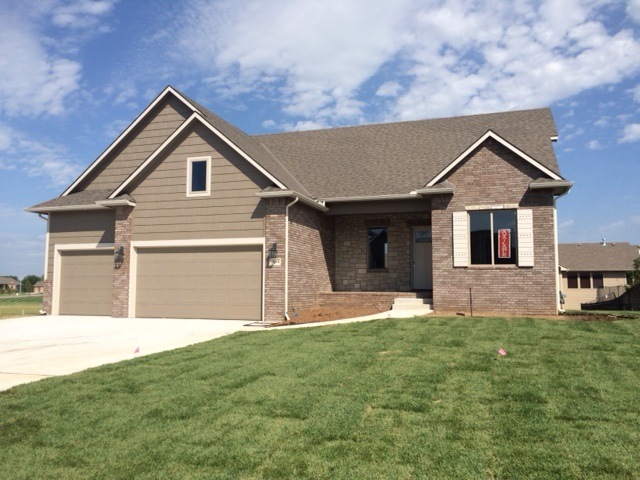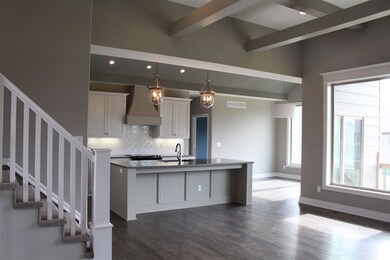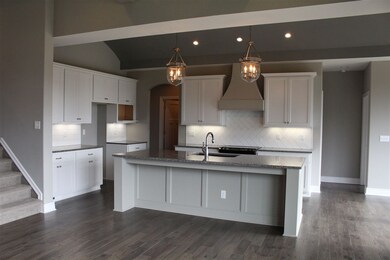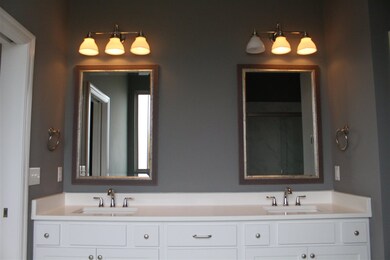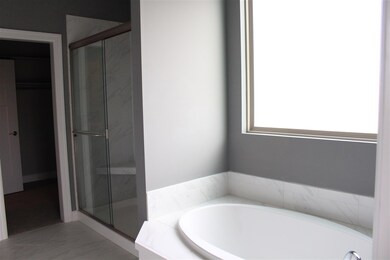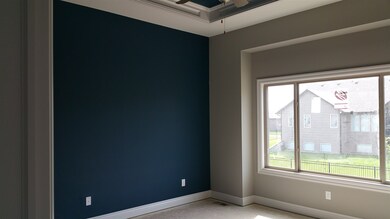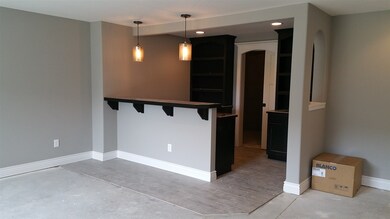
3214 N Chambers St Wichita, KS 67205
Highlights
- Community Lake
- Clubhouse
- Ranch Style House
- Maize South Elementary School Rated A-
- Family Room with Fireplace
- Wood Flooring
About This Home
As of June 2022Beautiful split three bedroom ranch with a bonus room built over the garage! This could be a 6th bedroom, a home theater, or a nice game room for the kids! The bonus room has it's own separate zone for the heat and air, with a thermostat that electronically controls the dampers for that room! The bonus room also has a large walk in closet, a full bath room with granite counter tops, and a tile floor. The garage is insulated and sheetrocked, and has insulated garage doors as well. The main floor of this spectacular home features wood floors throughout the great room, kitchen, dining room, and the hallways to the bedrooms, has a large island, granite tops in the kitchen, master and hall baths. a spacious pantry, and a bench seat by the family entrance off the garage. this basement is finished with two more bedrooms...each with a walk in closet, a family room, a wet bar with nifty wet bar storage behind a pocket door, and a bath. All of this with a walk out lower level with just a few steps up to the back yard, and the sprinklers, sod, and irrigation well are included in this price! This home is covered by a one year builder waranty, and is ready to move in to!!
Last Agent to Sell the Property
J Russell Communities License #00038610 Listed on: 03/20/2015
Last Buyer's Agent
Better Homes & Gardens Real Estate Wostal Realty License #BR00225244
Home Details
Home Type
- Single Family
Est. Annual Taxes
- $4,678
Year Built
- Built in 2015
Lot Details
- 0.25 Acre Lot
- Sprinkler System
HOA Fees
- $54 Monthly HOA Fees
Parking
- 3 Car Attached Garage
Home Design
- Ranch Style House
- Frame Construction
- Composition Roof
Interior Spaces
- Wet Bar
- Ceiling Fan
- Multiple Fireplaces
- Decorative Fireplace
- Gas Fireplace
- Family Room with Fireplace
- Living Room with Fireplace
- Combination Kitchen and Dining Room
- Wood Flooring
- Storm Windows
- Laundry on main level
Kitchen
- Breakfast Bar
- Oven or Range
- Electric Cooktop
- Range Hood
- Microwave
- Dishwasher
- Kitchen Island
- Disposal
Bedrooms and Bathrooms
- 6 Bedrooms
- Walk-In Closet
- 4 Full Bathrooms
- Dual Vanity Sinks in Primary Bathroom
- Bathtub
- Shower Only
Finished Basement
- Walk-Out Basement
- Basement Fills Entire Space Under The House
- Bedroom in Basement
- Finished Basement Bathroom
Outdoor Features
- Covered Deck
- Covered patio or porch
- Rain Gutters
Schools
- Maize
Utilities
- Forced Air Heating and Cooling System
- Humidifier
- Heating System Uses Gas
Listing and Financial Details
- Assessor Parcel Number 00597-629
Community Details
Overview
- Association fees include gen. upkeep for common ar
- $250 HOA Transfer Fee
- Built by Craig Sharp Homes
- Fontana Subdivision
- Community Lake
Amenities
- Clubhouse
Recreation
- Community Playground
- Community Pool
- Jogging Path
Ownership History
Purchase Details
Home Financials for this Owner
Home Financials are based on the most recent Mortgage that was taken out on this home.Purchase Details
Home Financials for this Owner
Home Financials are based on the most recent Mortgage that was taken out on this home.Purchase Details
Home Financials for this Owner
Home Financials are based on the most recent Mortgage that was taken out on this home.Similar Homes in the area
Home Values in the Area
Average Home Value in this Area
Purchase History
| Date | Type | Sale Price | Title Company |
|---|---|---|---|
| Warranty Deed | -- | Security 1St Title | |
| Warranty Deed | -- | Security 1St Title | |
| Warranty Deed | -- | Security 1St Title |
Mortgage History
| Date | Status | Loan Amount | Loan Type |
|---|---|---|---|
| Open | $100,000 | Credit Line Revolving | |
| Open | $320,000 | New Conventional | |
| Previous Owner | $279,920 | New Conventional | |
| Previous Owner | $284,400 | Construction |
Property History
| Date | Event | Price | Change | Sq Ft Price |
|---|---|---|---|---|
| 06/07/2022 06/07/22 | Sold | -- | -- | -- |
| 04/02/2022 04/02/22 | Pending | -- | -- | -- |
| 03/19/2022 03/19/22 | Price Changed | $499,900 | -2.0% | $143 / Sq Ft |
| 03/04/2022 03/04/22 | For Sale | $509,900 | +41.7% | $146 / Sq Ft |
| 08/02/2016 08/02/16 | Sold | -- | -- | -- |
| 05/25/2016 05/25/16 | Pending | -- | -- | -- |
| 03/20/2015 03/20/15 | For Sale | $359,900 | -- | $105 / Sq Ft |
Tax History Compared to Growth
Tax History
| Year | Tax Paid | Tax Assessment Tax Assessment Total Assessment is a certain percentage of the fair market value that is determined by local assessors to be the total taxable value of land and additions on the property. | Land | Improvement |
|---|---|---|---|---|
| 2023 | $7,743 | $51,785 | $8,418 | $43,367 |
| 2022 | $7,419 | $46,817 | $7,947 | $38,870 |
| 2021 | $7,377 | $44,586 | $4,497 | $40,089 |
| 2020 | $7,393 | $44,586 | $4,497 | $40,089 |
| 2019 | $6,879 | $40,423 | $4,497 | $35,926 |
| 2018 | $6,682 | $38,870 | $3,611 | $35,259 |
| 2017 | $6,388 | $0 | $0 | $0 |
| 2016 | $6,173 | $0 | $0 | $0 |
| 2015 | -- | $0 | $0 | $0 |
| 2014 | -- | $0 | $0 | $0 |
Agents Affiliated with this Home
-
Bailey Hayden

Seller's Agent in 2022
Bailey Hayden
Heritage 1st Realty
(316) 648-1700
4 in this area
141 Total Sales
-
Kim Sherrod

Buyer's Agent in 2022
Kim Sherrod
Golden, Inc.
(316) 706-0125
6 in this area
40 Total Sales
-
Todd Davis

Seller's Agent in 2016
Todd Davis
J Russell Communities
(316) 990-5460
2 in this area
43 Total Sales
-
Lyn Landrian

Buyer's Agent in 2016
Lyn Landrian
Better Homes & Gardens Real Estate Wostal Realty
(316) 250-1306
1 in this area
80 Total Sales
Map
Source: South Central Kansas MLS
MLS Number: 502788
APN: 089-31-0-32-01-056.00
- 11325 W Fontana Ct
- 3306 N Chambers St
- 3302 N Judith St
- 3145 Judith
- 3133 N Judith St
- 3149 N Judith St
- 3225 N Judith St
- 3122 N Judith St
- 3129 Pine Grove Cir
- 3133 Pine Grove Cir
- 3137 Pine Grove Cir
- 3225 Pine Grove Cir
- 3229 Pine Grove Cir
- 3233 N Pine Grove Cir
- 3109 Judith
- 3105 Judith
- 3331 N Judith Ct
- 12108 W Fontana St
- 12056 W 33rd St N
- 11615 W Ryan Place
