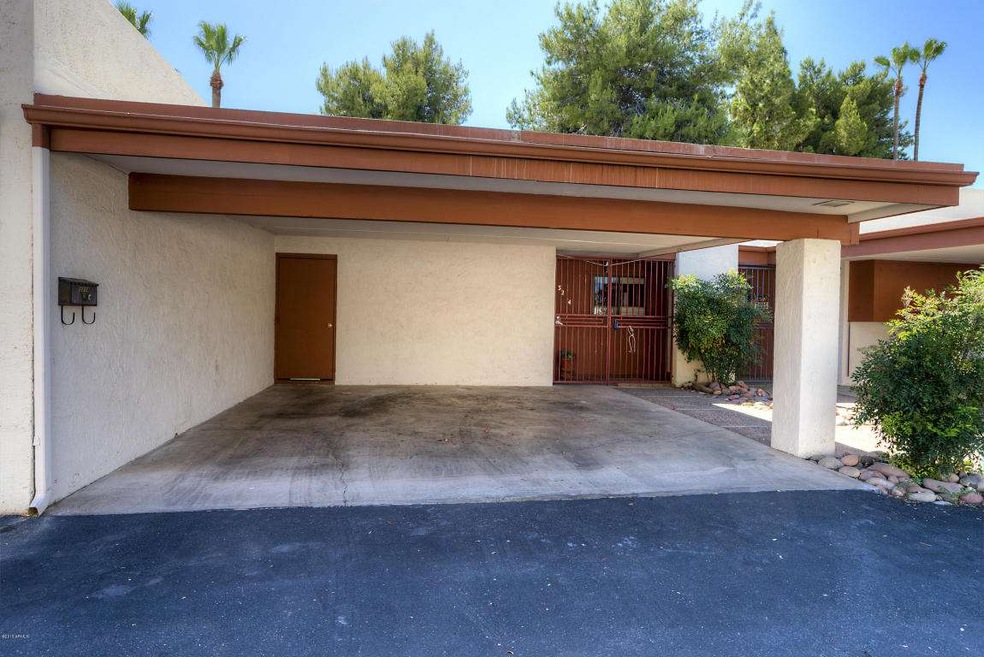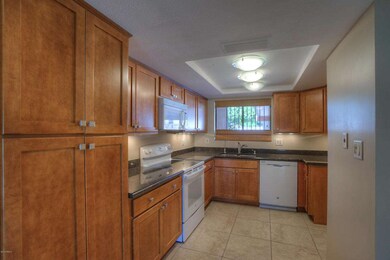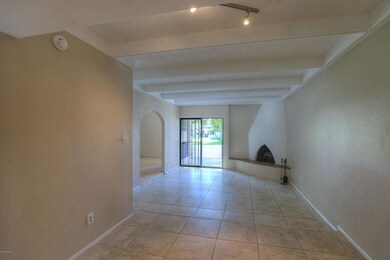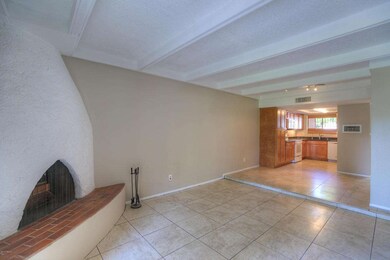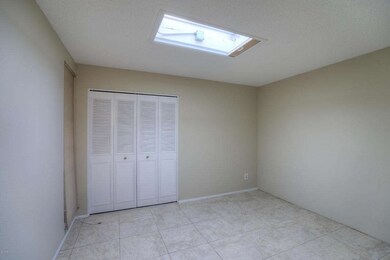
3214 S El Camino Dr Tempe, AZ 85282
Alameda NeighborhoodEstimated Value: $371,000 - $426,000
Highlights
- 1 Fireplace
- Heated Community Pool
- Wet Bar
- Granite Countertops
- Eat-In Kitchen
- Tile Flooring
About This Home
As of August 2015DESIRABLE VILLA PATRICIAN ALONG ORBIT ROUTE OR QUICK BIKE RIDE TO ASU. THIS POPULAR FLOOR PLAN OFFERS 2 BEDROOMS, 2 BATHROOMS AND A DEN WITH WET BAR AND NEW BEVERAGE REFRIGERATOR. TOTAL KITCHEN REMODEL IN 2007 INCLUDING: CABINETS, UNDER MOUNT LIGHTING, GRANITE COUNTERS, APPLIANCES, AND TILE FLOORING. MASTER BATHROOM REMODEL 2007 INCLUDING: NEW CABINETS, GRANITE COUNTER TOP,TOILET, LIGHTING AND MIRROR. PROPERTY HAS BEEN FRESHLY PAINTED THROUGHOUT AND NEW TILE FLOORING INSTALLED IN FAMILY ROOM AND DEN ALONG WITH NEW CARPETED STAIRWAY AND MASTER BEDROOM. A COZY BEEHIVE FIREPLACE IN THE FAMILY ROOM FOR THOSE ARIZONA WINTERS. BEAUTIFUL COURTYARD AND 2 CAR CARPORT, PLUS COMMUNITY POOL.....THIS PROPERTY IS TURN KEY!
Last Agent to Sell the Property
Deborah Pennell
HomeSmart License #SA508907000 Listed on: 05/29/2015

Last Buyer's Agent
Davis Kleven
HomeSmart License #SA658713000
Townhouse Details
Home Type
- Townhome
Est. Annual Taxes
- $1,042
Year Built
- Built in 1972
Lot Details
- 1,690 Sq Ft Lot
- Two or More Common Walls
- Wrought Iron Fence
- Block Wall Fence
HOA Fees
- $200 Monthly HOA Fees
Parking
- 2 Carport Spaces
Home Design
- Wood Frame Construction
- Built-Up Roof
- Block Exterior
- Stucco
Interior Spaces
- 1,431 Sq Ft Home
- 2-Story Property
- Wet Bar
- Ceiling Fan
- 1 Fireplace
Kitchen
- Eat-In Kitchen
- Built-In Microwave
- Granite Countertops
Flooring
- Carpet
- Tile
Bedrooms and Bathrooms
- 2 Bedrooms
- Remodeled Bathroom
- Primary Bathroom is a Full Bathroom
- 2 Bathrooms
Schools
- Broadmor Elementary School
- Mckemy Middle School
- Tempe High School
Utilities
- Refrigerated Cooling System
- Heating Available
- High Speed Internet
- Cable TV Available
Additional Features
- Stepless Entry
- Property is near a bus stop
Listing and Financial Details
- Tax Lot 35
- Assessor Parcel Number 133-28-437
Community Details
Overview
- Association fees include ground maintenance, (see remarks)
- Integrity First Association, Phone Number (623) 748-7595
- Patrician Homes Subdivision
Recreation
- Heated Community Pool
- Community Spa
Ownership History
Purchase Details
Purchase Details
Purchase Details
Home Financials for this Owner
Home Financials are based on the most recent Mortgage that was taken out on this home.Purchase Details
Home Financials for this Owner
Home Financials are based on the most recent Mortgage that was taken out on this home.Similar Homes in Tempe, AZ
Home Values in the Area
Average Home Value in this Area
Purchase History
| Date | Buyer | Sale Price | Title Company |
|---|---|---|---|
| Novotny Family Revocable Trust | -- | None Listed On Document | |
| Novotny Jamie L | -- | None Listed On Document | |
| Kleven Davis A | $160,000 | Infinity Title Agency | |
| Lencioni James | $208,000 | First American Title Ins Co |
Mortgage History
| Date | Status | Borrower | Loan Amount |
|---|---|---|---|
| Previous Owner | Novotny Jamie L | $247,500 | |
| Previous Owner | Kleven Davis A | $148,000 | |
| Previous Owner | Kleven Davis A | $157,102 | |
| Previous Owner | Lencioni James | $141,250 | |
| Previous Owner | Lencioni James | $166,400 |
Property History
| Date | Event | Price | Change | Sq Ft Price |
|---|---|---|---|---|
| 08/14/2015 08/14/15 | Sold | $160,000 | -5.6% | $112 / Sq Ft |
| 07/09/2015 07/09/15 | Pending | -- | -- | -- |
| 07/02/2015 07/02/15 | Price Changed | $169,500 | -5.3% | $118 / Sq Ft |
| 05/29/2015 05/29/15 | For Sale | $179,000 | -- | $125 / Sq Ft |
Tax History Compared to Growth
Tax History
| Year | Tax Paid | Tax Assessment Tax Assessment Total Assessment is a certain percentage of the fair market value that is determined by local assessors to be the total taxable value of land and additions on the property. | Land | Improvement |
|---|---|---|---|---|
| 2025 | $1,494 | $13,341 | -- | -- |
| 2024 | $1,476 | $12,706 | -- | -- |
| 2023 | $1,476 | $26,120 | $5,220 | $20,900 |
| 2022 | $1,416 | $20,370 | $4,070 | $16,300 |
| 2021 | $1,426 | $18,120 | $3,620 | $14,500 |
| 2020 | $1,202 | $16,910 | $3,380 | $13,530 |
| 2019 | $1,178 | $15,110 | $3,020 | $12,090 |
| 2018 | $1,147 | $13,720 | $2,740 | $10,980 |
| 2017 | $1,111 | $12,180 | $2,430 | $9,750 |
| 2016 | $1,106 | $10,360 | $2,070 | $8,290 |
| 2015 | $1,069 | $9,000 | $1,800 | $7,200 |
Agents Affiliated with this Home
-

Seller's Agent in 2015
Deborah Pennell
HomeSmart
(602) 625-3456
-
D
Buyer's Agent in 2015
Davis Kleven
HomeSmart
Map
Source: Arizona Regional Multiple Listing Service (ARMLS)
MLS Number: 5288202
APN: 133-28-437
- 309 E Huntington Dr
- 200 E Southern Ave Unit 226
- 200 E Southern Ave Unit 363
- 200 E Southern Ave Unit 368
- 200 E Southern Ave Unit 222
- 200 E Southern Ave Unit 133
- 200 E Southern Ave Unit 117
- 200 E Southern Ave Unit 175
- 200 E Southern Ave Unit 173
- 200 E Southern Ave Unit 348
- 200 E Southern Ave Unit 242
- 201 E Southern Ave
- 100 E Geneva Dr
- 425 E Del Rio Dr
- 228 E Del Rio Dr
- 308 E La Jolla Dr
- 22332 W Dnp Test Listing St E Unit 29
- 233 E Cairo Dr
- 534 E Pebble Beach Dr
- 624 E Laguna Dr
- 3214 S El Camino Dr
- 3216 S El Camino Dr
- 3210 S El Camino Dr
- 3218 S El Camino Dr
- 3220 S El Camino Dr
- 3206 S El Camino Dr
- 3222 S El Camino Dr
- 408 E Southern Ave
- 318 E Patrician Dr
- 3224 S El Camino Dr
- 316 E Patrician Dr
- 314 E Patrician Dr
- 325 E Huntington Dr
- 323 E Huntington Dr
- 327 E Huntington Dr
- 321 E Huntington Dr
- 353 E Huntington Dr
- 319 E Huntington Dr
- 323 E Patrician Dr
