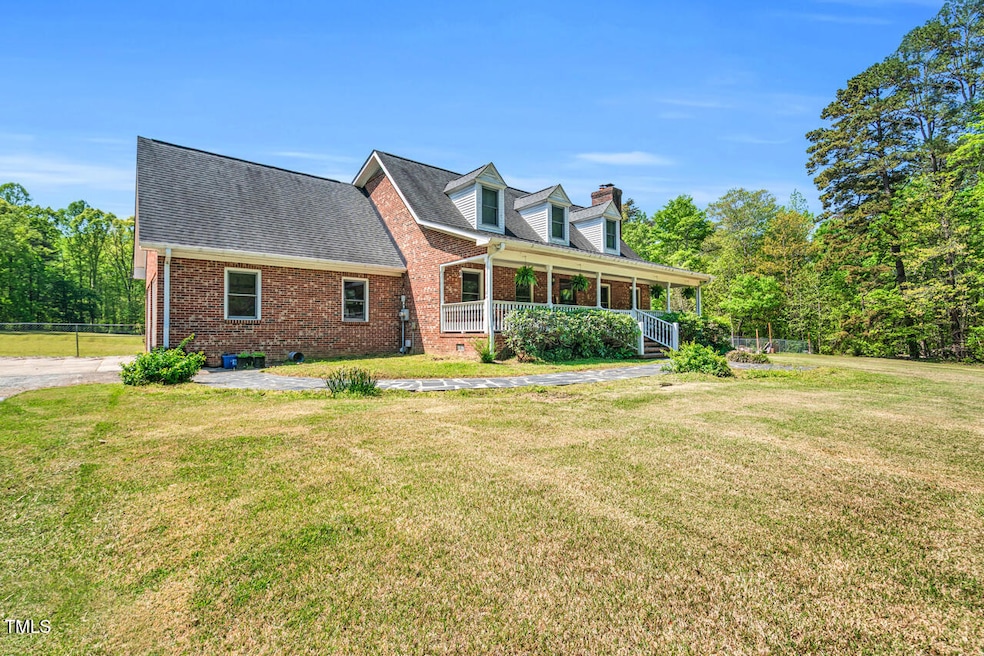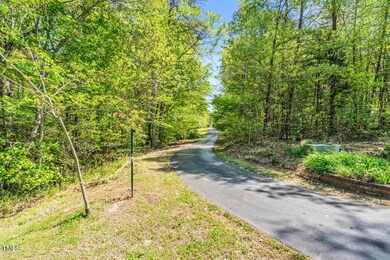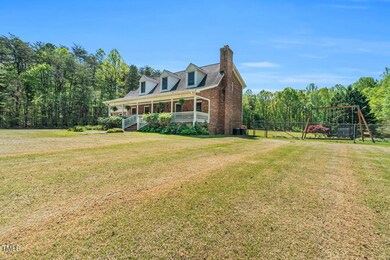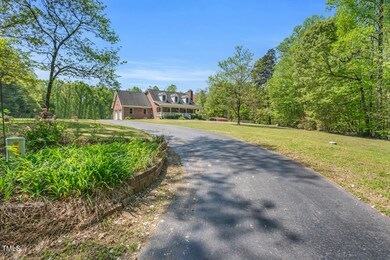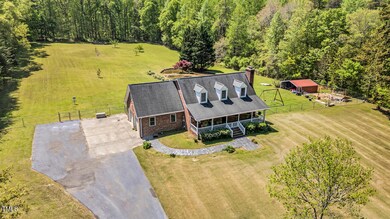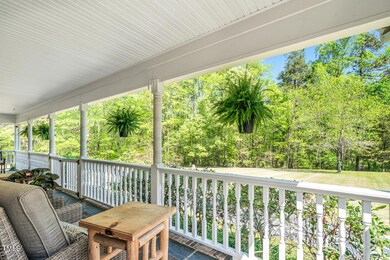
3214 Saddle Club Rd Unit 27302 Mebane, NC 27302
Cedar Grove NeighborhoodEstimated payment $3,723/month
Highlights
- Horses Allowed On Property
- 4.76 Acre Lot
- Deck
- View of Trees or Woods
- Cape Cod Architecture
- Private Lot
About This Home
Welcome to your private retreat tucked behind a gated entry and nestled at the end of your own winding driveway, this serene 4.76-acre property offers peace and privacy! A classic Cape Cod-style home featuring 3 bedrooms and 2.5 baths, formal dining, eat in kitchen and much more with a basement that provides ample space for storage, hobbies, or future expansion.Enjoy raised vegetable garden beds, already prepped & planted for a summer harvest. Beautiful raised flower beds line the entire deck while fruit lovers will appreciate the mature peach, apple, and fig trees, along with blueberry and blackberry bushes and a thriving asparagus bed! Enjoy a stocked pond with goldfish, mosquito fish, red cracker, and bluegill. The two-tier deck with a furnished, electric-ready gazebo is perfect for relaxing or entertaining - all within a fully fenced backyard!Ready for animals? This property is ideal for your mini-farm dreams!The acreage and layout allow for horses, with plenty of space to add a barn or run-in shelter and room to ride.Goats will thrive here, with plenty of browse and open space for roaming and playing with the fully fenced back yard.Chickens are welcome too — imagine gathering fresh eggs each morning from your very own coop!With no HOA and ample space to live more self-sufficiently, this property is a rare find for those who dream of a homestead lifestyle — all within reach of modern conveniences. Call for your private showing today.
Home Details
Home Type
- Single Family
Est. Annual Taxes
- $3,344
Year Built
- Built in 1996
Lot Details
- 4.76 Acre Lot
- Chain Link Fence
- Private Lot
- Secluded Lot
- Wooded Lot
- Many Trees
- Garden
- Back Yard Fenced
Parking
- 2 Car Attached Garage
- Side Facing Garage
- Private Driveway
- 6 Open Parking Spaces
Property Views
- Pond
- Woods
Home Design
- Cape Cod Architecture
- Brick Exterior Construction
- Slab Foundation
- Shingle Roof
Interior Spaces
- 2,046 Sq Ft Home
- 2-Story Property
- Crown Molding
- Smooth Ceilings
- Ceiling Fan
- Recessed Lighting
- Entrance Foyer
- Living Room with Fireplace
- Breakfast Room
- Dining Room
Kitchen
- Eat-In Kitchen
- Free-Standing Gas Range
- Range Hood
- Dishwasher
- Granite Countertops
Flooring
- Wood
- Tile
Bedrooms and Bathrooms
- 3 Bedrooms
- Walk-In Closet
Laundry
- Laundry Room
- Laundry on main level
- Sink Near Laundry
- Gas Dryer Hookup
Attic
- Pull Down Stairs to Attic
- Unfinished Attic
Partially Finished Basement
- Walk-Out Basement
- Walk-Up Access
- Sump Pump
Outdoor Features
- Pond
- Deck
- Covered patio or porch
- Gazebo
Schools
- Efland Cheeks Elementary School
- Gravelly Hill Middle School
- Orange High School
Horse Facilities and Amenities
- Horses Allowed On Property
Utilities
- Central Air
- Heating System Uses Propane
- Power Generator
- Well
- Propane Water Heater
- Water Softener
- Fuel Tank
- Septic Tank
- High Speed Internet
Community Details
- No Home Owners Association
Listing and Financial Details
- Assessor Parcel Number 9826698542
Map
Home Values in the Area
Average Home Value in this Area
Tax History
| Year | Tax Paid | Tax Assessment Tax Assessment Total Assessment is a certain percentage of the fair market value that is determined by local assessors to be the total taxable value of land and additions on the property. | Land | Improvement |
|---|---|---|---|---|
| 2024 | $3,344 | $332,000 | $50,000 | $282,000 |
| 2023 | $3,257 | $332,000 | $50,000 | $282,000 |
| 2022 | $3,176 | $332,000 | $50,000 | $282,000 |
| 2021 | $3,102 | $332,000 | $50,000 | $282,000 |
| 2020 | $2,860 | $290,500 | $50,000 | $240,500 |
| 2018 | $2,799 | $290,500 | $50,000 | $240,500 |
| 2017 | $3,322 | $290,500 | $50,000 | $240,500 |
| 2016 | $3,322 | $339,165 | $71,540 | $267,625 |
| 2015 | $3,322 | $339,165 | $71,540 | $267,625 |
| 2014 | $3,302 | $339,165 | $71,540 | $267,625 |
Property History
| Date | Event | Price | Change | Sq Ft Price |
|---|---|---|---|---|
| 04/24/2025 04/24/25 | Pending | -- | -- | -- |
| 04/23/2025 04/23/25 | For Sale | $649,000 | -- | $317 / Sq Ft |
Purchase History
| Date | Type | Sale Price | Title Company |
|---|---|---|---|
| Warranty Deed | $335,000 | None Available | |
| Deed | $214,200 | -- |
Mortgage History
| Date | Status | Loan Amount | Loan Type |
|---|---|---|---|
| Open | $342,202 | VA |
Similar Homes in Mebane, NC
Source: Doorify MLS
MLS Number: 10091043
APN: 9826698542
- 0 Lylas Ln
- 0 Lyla's Ln Unit 1171388
- 0 Lyla's Ln Unit 1169903
- 5200 Mrs Fuller Rd
- 7647 Cummings Dr
- Lot #2 S N Highway 119 Rd
- 0 Mckinley St Unit 2537738
- 316 Pebble Beach Dr
- 0 Saddle Club Rd Unit 2340756
- 0 Saddle Club Rd Unit 108262
- 6016 Charlies Dead End Rd
- 59-112 Karen Lee Ln
- 0 High Rock Rd Unit 1172131
- 0 High Rock Rd Unit 10079991
- 0 High Rock Rd Unit 10042102
- 0 High Rock Rd Unit 1148624
- 102 Winged Foot Ct
- 3413 Thistledown Ct
- 121 Walter Hagen Dr
- 206 Goose Ln
