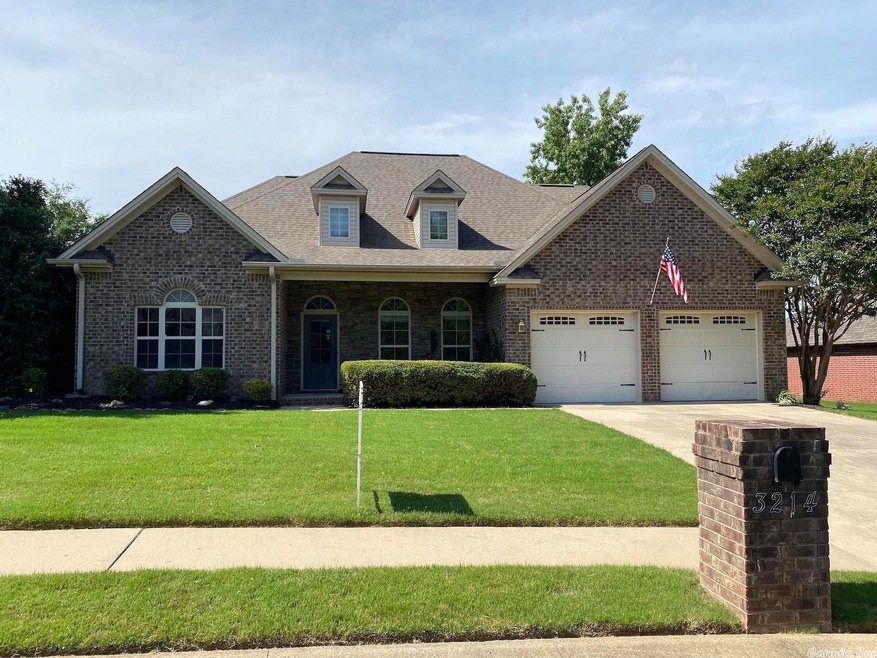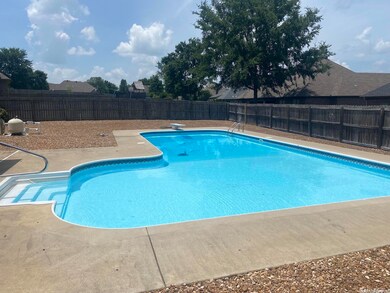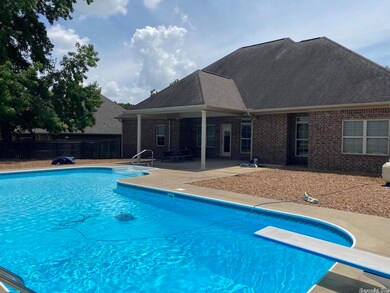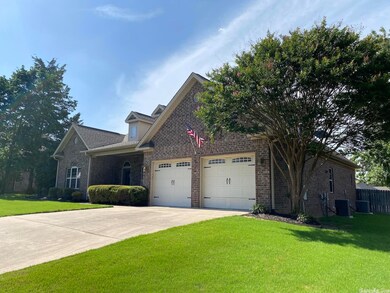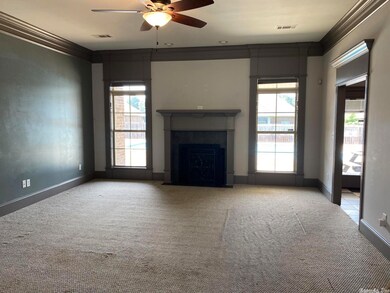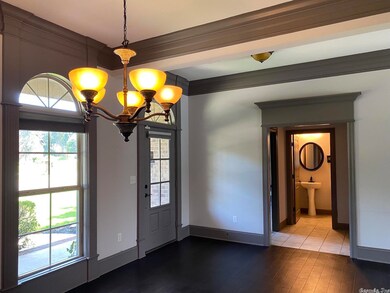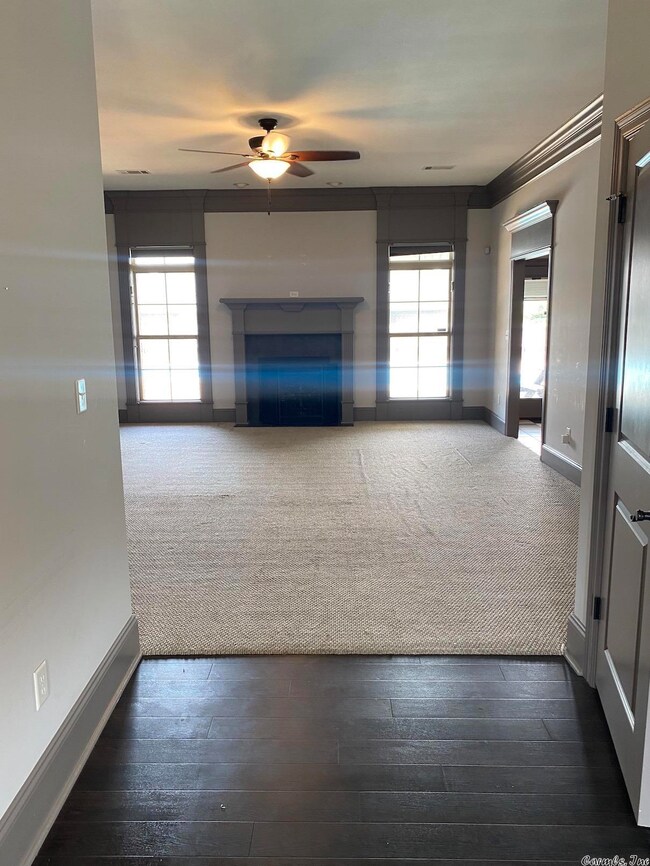
3214 Saddlebrook Dr Searcy, AR 72143
Estimated Value: $376,000 - $395,703
Highlights
- In Ground Pool
- Traditional Architecture
- Main Floor Primary Bedroom
- Westside Elementary School Rated A-
- Wood Flooring
- Separate Formal Living Room
About This Home
As of September 2022This home has it all! 4 bedrooms & 3 baths on the main floor plus a large bonus room upstairs. The in-ground saltwater pool is just what you need for cooling off this summer. Formal dining room plus breakfast room space off the kitchen. Master bath has double sink vanity, soaking tub, and separate shower. No/low maintenance backyard with covered patio looking out to the pool. Tankless hot water heater plus small tank hwh. Rainbird sprinkler system. Seller is offering a flooring allowance. See agent remarks.
Home Details
Home Type
- Single Family
Est. Annual Taxes
- $2,221
Year Built
- Built in 2008
Lot Details
- 0.33 Acre Lot
- Fenced
- Level Lot
HOA Fees
- $15 Monthly HOA Fees
Parking
- 2 Car Garage
Home Design
- Traditional Architecture
- Brick Exterior Construction
- Slab Foundation
- Architectural Shingle Roof
Interior Spaces
- 2,684 Sq Ft Home
- 1.5-Story Property
- Gas Log Fireplace
- Separate Formal Living Room
- Breakfast Room
- Formal Dining Room
- Bonus Room
- Laundry Room
Kitchen
- Breakfast Bar
- Stove
- Gas Range
- Microwave
- Dishwasher
Flooring
- Wood
- Carpet
- Tile
Bedrooms and Bathrooms
- 4 Bedrooms
- Primary Bedroom on Main
- 3 Full Bathrooms
Outdoor Features
- In Ground Pool
- Patio
- Porch
Utilities
- Central Heating and Cooling System
Ownership History
Purchase Details
Home Financials for this Owner
Home Financials are based on the most recent Mortgage that was taken out on this home.Purchase Details
Purchase Details
Home Financials for this Owner
Home Financials are based on the most recent Mortgage that was taken out on this home.Similar Homes in Searcy, AR
Home Values in the Area
Average Home Value in this Area
Purchase History
| Date | Buyer | Sale Price | Title Company |
|---|---|---|---|
| Berkheimer Kevin | $339,000 | Dalco Closing & Title | |
| Berkheimer Kevin | $339,000 | Dalco Closing & Title | |
| Perrone John E | $104,333 | -- | |
| Dietz Construction Inc | $33,000 | -- |
Mortgage History
| Date | Status | Borrower | Loan Amount |
|---|---|---|---|
| Open | Berkheimer Kevin | $304,761 | |
| Closed | Berkheimer Kevin | $304,761 | |
| Previous Owner | Perrone John E | $35,000 | |
| Previous Owner | Perrone John E | $218,000 | |
| Previous Owner | Dietz Construction Inc | $188,700 |
Property History
| Date | Event | Price | Change | Sq Ft Price |
|---|---|---|---|---|
| 09/15/2022 09/15/22 | Sold | $339,000 | -5.8% | $126 / Sq Ft |
| 08/24/2022 08/24/22 | Pending | -- | -- | -- |
| 06/30/2022 06/30/22 | Price Changed | $359,900 | -5.3% | $134 / Sq Ft |
| 06/17/2022 06/17/22 | For Sale | $379,900 | -- | $142 / Sq Ft |
Tax History Compared to Growth
Tax History
| Year | Tax Paid | Tax Assessment Tax Assessment Total Assessment is a certain percentage of the fair market value that is determined by local assessors to be the total taxable value of land and additions on the property. | Land | Improvement |
|---|---|---|---|---|
| 2024 | $2,228 | $54,880 | $4,700 | $50,180 |
| 2023 | $1,803 | $54,880 | $4,700 | $50,180 |
| 2022 | $1,853 | $54,880 | $4,700 | $50,180 |
| 2021 | $1,846 | $54,880 | $4,700 | $50,180 |
| 2020 | $1,740 | $52,100 | $4,800 | $47,300 |
| 2019 | $1,740 | $52,100 | $4,800 | $47,300 |
| 2018 | $1,765 | $52,100 | $4,800 | $47,300 |
| 2017 | $2,115 | $52,100 | $4,800 | $47,300 |
| 2016 | $2,115 | $52,100 | $4,800 | $47,300 |
| 2015 | $1,958 | $48,220 | $6,600 | $41,620 |
| 2014 | $1,958 | $48,220 | $6,600 | $41,620 |
Agents Affiliated with this Home
-
Shelley Dietz

Seller's Agent in 2022
Shelley Dietz
Dalrymple
(501) 827-2239
87 Total Sales
-

Buyer's Agent in 2022
Denise Winter
Dalrymple
(501) 278-1600
Map
Source: Cooperative Arkansas REALTORS® MLS
MLS Number: 22020304
APN: 016-02326-844
- 3206 Saddlebrook Dr
- 3117 Stonehenge Dr
- 2624 Dominion Dr
- 2620 Dominion Dr
- 2612 Dominion Dr
- 82 Country Club Cir
- 906 Abby Ln
- 921 Kelburn
- 505 Wycliffe Dr
- 614 Adamson Dr
- 604 Samuel Loyce Dr
- 904 Brisbane
- 921 Brisbane
- 915 Brisbane
- 911 Brisbane
- 907 Brisbane
- 104 Courtney Cove
- 2723 Dominion Dr
- 2705 Dominion Dr
- 60 Country Club Cir
- 3214 Saddlebrook Dr
- Lot 37 Saddlebrook Dr
- 3218 Saddlebrook Dr
- 3210 Saddlebrook Dr
- 1112 Bent Tree Ln
- 1120 Bent Tree Ln
- 3222 Saddlebrook Dr
- 1108 Bent Tree Ln
- 3209 Saddlebrook Dr
- 1124 Bent Tree Ln
- 3226 Saddlebrook Dr
- 3202 Saddlebrook Dr
- 3225 Saddlebrook Dr
- 1104 Bent Tree Ln
- 0 Saddlebrook Unit 10335354
- 0 Saddlebrook Unit 10370030
- 0 Saddlebrook Unit 10399906
- 0 Saddlebrook Unit 10403253
- 0 Saddlebrook Unit 15017203
- 0 Saddlebrook Unit 16009474
