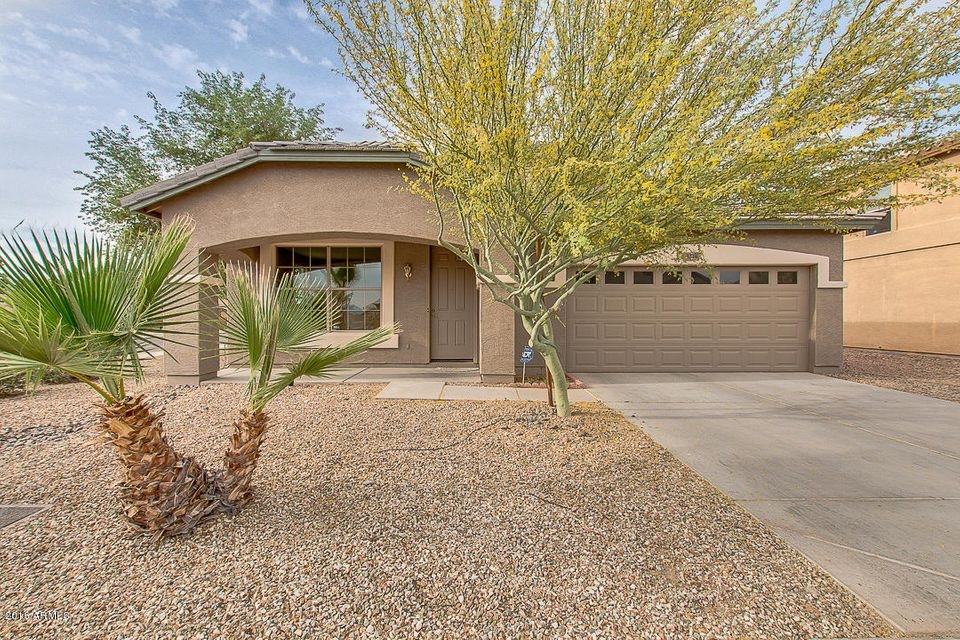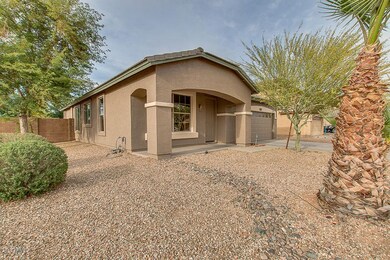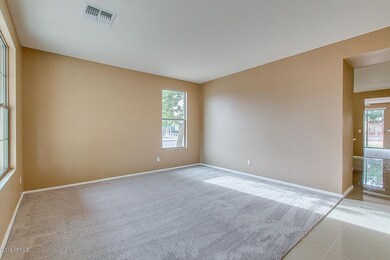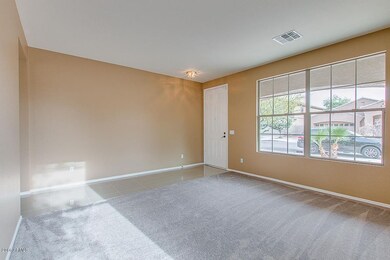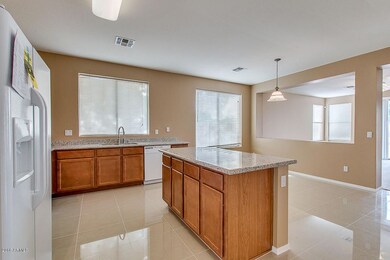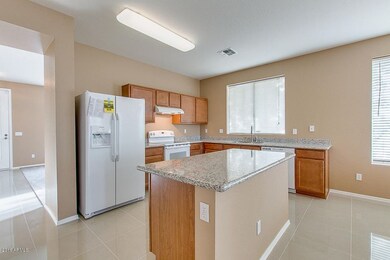
3214 W Saint Catherine Ave Phoenix, AZ 85041
Laveen NeighborhoodHighlights
- Vaulted Ceiling
- Corner Lot
- Eat-In Kitchen
- Phoenix Coding Academy Rated A
- Granite Countertops
- Double Pane Windows
About This Home
As of July 2016Back on Market, buyer's loan declined. Beautiful North/South large 3 bed plus den, 2 bath house corner lot. Fully remodeled, new two tone paint inside and outside. New upgraded 20'' Porcelain tiles all over, new carpets in all bed rooms. Split large master bed room, walkin closet in master bed room with double sinks. Granite counter top in the kitchen with upgraded new appliance. Separate large Living room and Family room. Fans and lights in all bed rooms. Security system. Large backyard with view fence. Must see, ready to move in. Make your offer before it's gone.
Last Agent to Sell the Property
American Realty Brokers License #SA570339000 Listed on: 04/07/2016

Home Details
Home Type
- Single Family
Est. Annual Taxes
- $1,519
Year Built
- Built in 2005
Lot Details
- 6,947 Sq Ft Lot
- Desert faces the front of the property
- Wrought Iron Fence
- Block Wall Fence
- Corner Lot
- Grass Covered Lot
HOA Fees
- $54 Monthly HOA Fees
Parking
- 2 Car Garage
- Garage Door Opener
Home Design
- Wood Frame Construction
- Tile Roof
- Stucco
Interior Spaces
- 1,900 Sq Ft Home
- 1-Story Property
- Vaulted Ceiling
- Double Pane Windows
Kitchen
- Eat-In Kitchen
- Kitchen Island
- Granite Countertops
Flooring
- Carpet
- Tile
Bedrooms and Bathrooms
- 3 Bedrooms
- Primary Bathroom is a Full Bathroom
- 2 Bathrooms
- Dual Vanity Sinks in Primary Bathroom
- Bathtub With Separate Shower Stall
Schools
- Roosevelt Elementary School
- Cesar Chavez High School
Utilities
- Refrigerated Cooling System
- Heating Available
Additional Features
- Patio
- Property is near a bus stop
Listing and Financial Details
- Tax Lot 500
- Assessor Parcel Number 105-91-500
Community Details
Overview
- Association fees include ground maintenance, street maintenance
- Oasis Community Mana Association, Phone Number (602) 241-7373
- Built by Courtland
- Laveen Village Amd Subdivision
Recreation
- Bike Trail
Ownership History
Purchase Details
Home Financials for this Owner
Home Financials are based on the most recent Mortgage that was taken out on this home.Purchase Details
Home Financials for this Owner
Home Financials are based on the most recent Mortgage that was taken out on this home.Purchase Details
Home Financials for this Owner
Home Financials are based on the most recent Mortgage that was taken out on this home.Purchase Details
Purchase Details
Purchase Details
Home Financials for this Owner
Home Financials are based on the most recent Mortgage that was taken out on this home.Similar Homes in Phoenix, AZ
Home Values in the Area
Average Home Value in this Area
Purchase History
| Date | Type | Sale Price | Title Company |
|---|---|---|---|
| Warranty Deed | $191,500 | Stewart Title Arizona Agency | |
| Cash Sale Deed | $156,500 | Stewart Title | |
| Special Warranty Deed | $111,500 | Great American Title Agency | |
| Trustee Deed | $86,900 | Great American Title Agency | |
| Interfamily Deed Transfer | -- | None Available | |
| Special Warranty Deed | $252,051 | -- |
Mortgage History
| Date | Status | Loan Amount | Loan Type |
|---|---|---|---|
| Open | $60,000 | New Conventional | |
| Open | $153,200 | New Conventional | |
| Previous Owner | $109,479 | FHA | |
| Previous Owner | $229,500 | Fannie Mae Freddie Mac | |
| Previous Owner | $226,800 | New Conventional |
Property History
| Date | Event | Price | Change | Sq Ft Price |
|---|---|---|---|---|
| 07/18/2016 07/18/16 | Sold | $191,500 | -2.2% | $101 / Sq Ft |
| 06/22/2016 06/22/16 | Pending | -- | -- | -- |
| 06/19/2016 06/19/16 | Price Changed | $195,900 | -1.6% | $103 / Sq Ft |
| 06/10/2016 06/10/16 | Price Changed | $199,000 | -0.5% | $105 / Sq Ft |
| 06/02/2016 06/02/16 | For Sale | $199,900 | 0.0% | $105 / Sq Ft |
| 04/20/2016 04/20/16 | Pending | -- | -- | -- |
| 04/19/2016 04/19/16 | For Sale | $199,900 | 0.0% | $105 / Sq Ft |
| 04/16/2016 04/16/16 | Pending | -- | -- | -- |
| 04/07/2016 04/07/16 | For Sale | $199,900 | +27.7% | $105 / Sq Ft |
| 03/04/2016 03/04/16 | Sold | $156,500 | +4.3% | $82 / Sq Ft |
| 02/13/2016 02/13/16 | Pending | -- | -- | -- |
| 02/11/2016 02/11/16 | For Sale | $150,000 | -- | $79 / Sq Ft |
Tax History Compared to Growth
Tax History
| Year | Tax Paid | Tax Assessment Tax Assessment Total Assessment is a certain percentage of the fair market value that is determined by local assessors to be the total taxable value of land and additions on the property. | Land | Improvement |
|---|---|---|---|---|
| 2025 | $1,767 | $13,414 | -- | -- |
| 2024 | $1,713 | $12,776 | -- | -- |
| 2023 | $1,713 | $28,470 | $5,690 | $22,780 |
| 2022 | $1,677 | $21,060 | $4,210 | $16,850 |
| 2021 | $1,730 | $19,470 | $3,890 | $15,580 |
| 2020 | $1,708 | $17,560 | $3,510 | $14,050 |
| 2019 | $1,650 | $15,760 | $3,150 | $12,610 |
| 2018 | $1,603 | $15,010 | $3,000 | $12,010 |
| 2017 | $1,494 | $13,720 | $2,740 | $10,980 |
| 2016 | $1,614 | $12,450 | $2,490 | $9,960 |
| 2015 | $1,519 | $11,830 | $2,360 | $9,470 |
Agents Affiliated with this Home
-
M
Seller's Agent in 2016
Mohammad Lasker
American Realty Brokers
(623) 229-1969
1 in this area
9 Total Sales
-

Seller's Agent in 2016
Danae Watts
Realty One Group
(480) 287-1406
1 in this area
55 Total Sales
-

Buyer's Agent in 2016
Nathan Leidigh
Real Broker
(602) 435-1659
68 Total Sales
Map
Source: Arizona Regional Multiple Listing Service (ARMLS)
MLS Number: 5425001
APN: 105-91-500
- 3201 W Saint Catherine Ave
- 3228 W Saint Anne Ave
- 3232 W Saint Anne Ave
- 3121 W Lynne Ln
- 6311 S 34th Dr
- 3443 W Saint Anne Ave
- 6109 S 30th Dr
- 3310 W Hidalgo Ave
- 3418 W Maldonado Rd
- 3313 W Wayland Dr
- 2930 W Carson Rd
- 3042 W Fraktur Rd
- 4802 S 35th Ave
- 7413 S 32nd Dr
- 2723 W Apollo Rd
- 3013 W Pollack St
- 6731 S 37th Dr
- 2745 W Jessica Ln
- 3713 W Nancy Ln
- 7401 S 30th Ave
